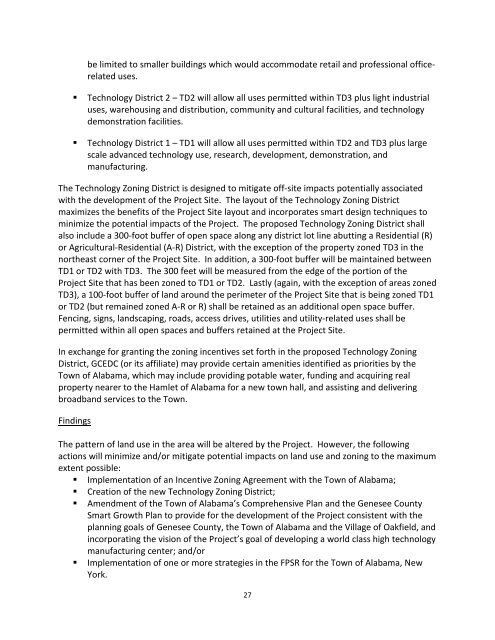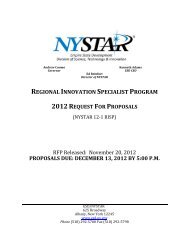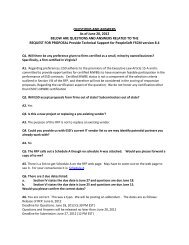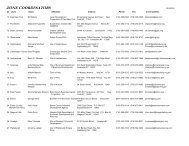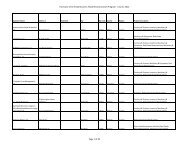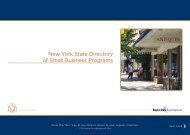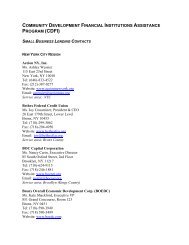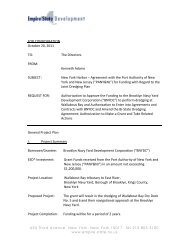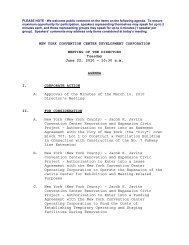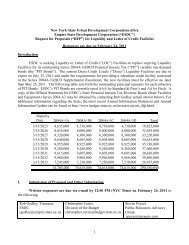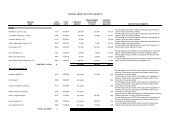NEW YORK STATE URBAN DEVELOPMENT CORPORATION d/b/a ...
NEW YORK STATE URBAN DEVELOPMENT CORPORATION d/b/a ...
NEW YORK STATE URBAN DEVELOPMENT CORPORATION d/b/a ...
You also want an ePaper? Increase the reach of your titles
YUMPU automatically turns print PDFs into web optimized ePapers that Google loves.
e limited to smaller buildings which would accommodate retail and professional officerelated<br />
uses.<br />
Technology District 2 – TD2 will allow all uses permitted within TD3 plus light industrial<br />
uses, warehousing and distribution, community and cultural facilities, and technology<br />
demonstration facilities.<br />
Technology District 1 – TD1 will allow all uses permitted within TD2 and TD3 plus large<br />
scale advanced technology use, research, development, demonstration, and<br />
manufacturing.<br />
The Technology Zoning District is designed to mitigate off-site impacts potentially associated<br />
with the development of the Project Site. The layout of the Technology Zoning District<br />
maximizes the benefits of the Project Site layout and incorporates smart design techniques to<br />
minimize the potential impacts of the Project. The proposed Technology Zoning District shall<br />
also include a 300-foot buffer of open space along any district lot line abutting a Residential (R)<br />
or Agricultural-Residential (A-R) District, with the exception of the property zoned TD3 in the<br />
northeast corner of the Project Site. In addition, a 300-foot buffer will be maintained between<br />
TD1 or TD2 with TD3. The 300 feet will be measured from the edge of the portion of the<br />
Project Site that has been zoned to TD1 or TD2. Lastly (again, with the exception of areas zoned<br />
TD3), a 100-foot buffer of land around the perimeter of the Project Site that is being zoned TD1<br />
or TD2 (but remained zoned A-R or R) shall be retained as an additional open space buffer.<br />
Fencing, signs, landscaping, roads, access drives, utilities and utility-related uses shall be<br />
permitted within all open spaces and buffers retained at the Project Site.<br />
In exchange for granting the zoning incentives set forth in the proposed Technology Zoning<br />
District, GCEDC (or its affiliate) may provide certain amenities identified as priorities by the<br />
Town of Alabama, which may include providing potable water, funding and acquiring real<br />
property nearer to the Hamlet of Alabama for a new town hall, and assisting and delivering<br />
broadband services to the Town.<br />
Findings<br />
The pattern of land use in the area will be altered by the Project. However, the following<br />
actions will minimize and/or mitigate potential impacts on land use and zoning to the maximum<br />
extent possible:<br />
Implementation of an Incentive Zoning Agreement with the Town of Alabama;<br />
Creation of the new Technology Zoning District;<br />
Amendment of the Town of Alabama’s Comprehensive Plan and the Genesee County<br />
Smart Growth Plan to provide for the development of the Project consistent with the<br />
planning goals of Genesee County, the Town of Alabama and the Village of Oakfield, and<br />
incorporating the vision of the Project’s goal of developing a world class high technology<br />
manufacturing center; and/or<br />
Implementation of one or more strategies in the FPSR for the Town of Alabama, New<br />
York.<br />
27


