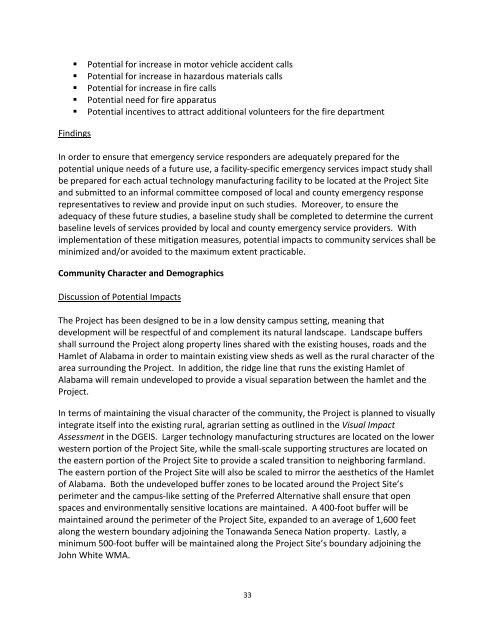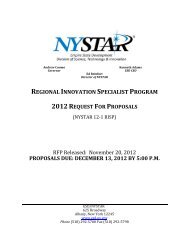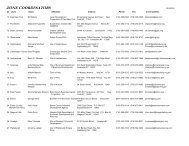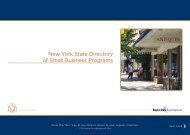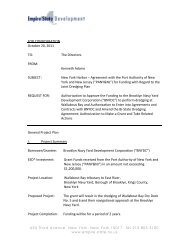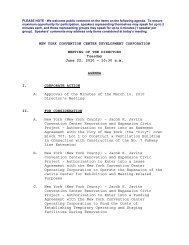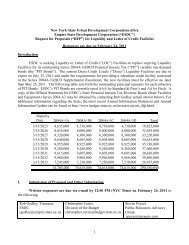NEW YORK STATE URBAN DEVELOPMENT CORPORATION d/b/a ...
NEW YORK STATE URBAN DEVELOPMENT CORPORATION d/b/a ...
NEW YORK STATE URBAN DEVELOPMENT CORPORATION d/b/a ...
Create successful ePaper yourself
Turn your PDF publications into a flip-book with our unique Google optimized e-Paper software.
Potential for increase in motor vehicle accident calls<br />
Potential for increase in hazardous materials calls<br />
Potential for increase in fire calls<br />
Potential need for fire apparatus<br />
Potential incentives to attract additional volunteers for the fire department<br />
Findings<br />
In order to ensure that emergency service responders are adequately prepared for the<br />
potential unique needs of a future use, a facility-specific emergency services impact study shall<br />
be prepared for each actual technology manufacturing facility to be located at the Project Site<br />
and submitted to an informal committee composed of local and county emergency response<br />
representatives to review and provide input on such studies. Moreover, to ensure the<br />
adequacy of these future studies, a baseline study shall be completed to determine the current<br />
baseline levels of services provided by local and county emergency service providers. With<br />
implementation of these mitigation measures, potential impacts to community services shall be<br />
minimized and/or avoided to the maximum extent practicable.<br />
Community Character and Demographics<br />
Discussion of Potential Impacts<br />
The Project has been designed to be in a low density campus setting, meaning that<br />
development will be respectful of and complement its natural landscape. Landscape buffers<br />
shall surround the Project along property lines shared with the existing houses, roads and the<br />
Hamlet of Alabama in order to maintain existing view sheds as well as the rural character of the<br />
area surrounding the Project. In addition, the ridge line that runs the existing Hamlet of<br />
Alabama will remain undeveloped to provide a visual separation between the hamlet and the<br />
Project.<br />
In terms of maintaining the visual character of the community, the Project is planned to visually<br />
integrate itself into the existing rural, agrarian setting as outlined in the Visual Impact<br />
Assessment in the DGEIS. Larger technology manufacturing structures are located on the lower<br />
western portion of the Project Site, while the small-scale supporting structures are located on<br />
the eastern portion of the Project Site to provide a scaled transition to neighboring farmland.<br />
The eastern portion of the Project Site will also be scaled to mirror the aesthetics of the Hamlet<br />
of Alabama. Both the undeveloped buffer zones to be located around the Project Site’s<br />
perimeter and the campus-like setting of the Preferred Alternative shall ensure that open<br />
spaces and environmentally sensitive locations are maintained. A 400-foot buffer will be<br />
maintained around the perimeter of the Project Site, expanded to an average of 1,600 feet<br />
along the western boundary adjoining the Tonawanda Seneca Nation property. Lastly, a<br />
minimum 500-foot buffer will be maintained along the Project Site’s boundary adjoining the<br />
John White WMA.<br />
33


