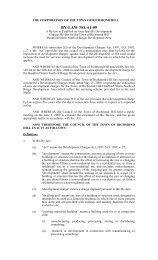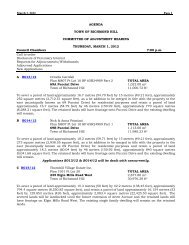Town of Richmond Hill Draft New Official Plan - Chapter 4
Town of Richmond Hill Draft New Official Plan - Chapter 4
Town of Richmond Hill Draft New Official Plan - Chapter 4
Create successful ePaper yourself
Turn your PDF publications into a flip-book with our unique Google optimized e-Paper software.
LAND USE POLICIES<br />
and main street, each Local Centre will evolve into a pedestrian-oriented, humanscaled,<br />
vibrant area with its own unique identity. The identity <strong>of</strong> these areas is<br />
intimately tied to their historic use as main street centres and service areas for<br />
the surrounding neighbourhoods. The policies <strong>of</strong> this <strong>Plan</strong> seek to strengthen<br />
and enhance the character <strong>of</strong> each Local Centre by promoting context-sensitive<br />
development. As a result <strong>of</strong> locational differences and context, each Local Centre<br />
will include varying levels <strong>of</strong> activity and intensity.<br />
4.3.1 DOWNTOWN LOCAL CENTRE<br />
The Downtown Local Centre is focused on Yonge Street between Levendale<br />
Road and Harding Boulevard. It is serviced by public rapid transit on Yonge<br />
Street and, over the long term, will be serviced by planned public rapid transit<br />
on Major Mackenzie Drive. The policies <strong>of</strong> this <strong>Plan</strong> provide direction for the<br />
protection, promotion, and enhancement <strong>of</strong> the Downtown as the historic,<br />
symbolic, cultural and civic heart <strong>of</strong> <strong>Richmond</strong> <strong>Hill</strong>. The Village character<br />
<strong>of</strong> the area is to be protected and enhanced by fostering the protection <strong>of</strong><br />
cultural heritage resources, significant views, and mature trees. Mixed-use<br />
intensification will support the economic vitality <strong>of</strong> the area as a destination<br />
within the <strong>Town</strong> and the larger Region. The character <strong>of</strong> the Downtown Local<br />
Centre will be enhanced by appropriately transitioned development to the<br />
adjacent neighbourhoods, encouraging the establishment <strong>of</strong> new parks,<br />
courtyards and mews, and by enhancing pedestrian connections within the<br />
area. As a whole, the Downtown will continue to be a compact, pedestrianoriented<br />
mixed-use centre.<br />
The Downtown Local Centre has three distinct districts: the Uptown District,<br />
the Village District, and the Civic District as shown on Schedule A9 (Downtown<br />
Local Centre Districts). The Uptown District will be a mixed-use residential area<br />
with mid-rise to high-rise street related buildings. The Village District will be<br />
a low-rise, smaller-format, niche market main street shopping area. A linked<br />
system <strong>of</strong> courtyards will be created to the rear <strong>of</strong> buildings fronting onto<br />
Yonge Street, establishing a unique people-oriented destination. Cultural<br />
heritage resources will be preserved and adaptive re-use solutions encouraged<br />
to compliment the Village character. The Civic District is the civic heart <strong>of</strong><br />
the <strong>Town</strong> and provides opportunities for new development to complement<br />
the <strong>Town</strong>’s Central Library. Mid-rise to high-rise street-related buildings will<br />
be directed to this area to protect the character and significant views to the<br />
church spires in the Village District. Together, the character <strong>of</strong> each district<br />
contributes to the Downtown’s unique identity as the heart <strong>of</strong> <strong>Richmond</strong> <strong>Hill</strong>.<br />
4.3.1.1 LAND USE<br />
It is the policy <strong>of</strong> Council that:<br />
1<br />
2<br />
3<br />
4<br />
5<br />
6<br />
7<br />
1. The <strong>Town</strong> shall prepare a Secondary <strong>Plan</strong> for the Downtown Local Centre<br />
in accordance with the policies <strong>of</strong> Section 5.1 <strong>of</strong> this <strong>Plan</strong> and the land use<br />
DRAFT MAY 6, 2010<br />
4-10<br />
RICHMOND HILL OFFICIAL PLAN



![Canada Day Program [PDF] - Town of Richmond Hill](https://img.yumpu.com/25764872/1/167x260/canada-day-program-pdf-town-of-richmond-hill.jpg?quality=85)

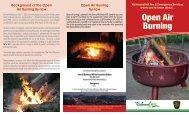
![Ward 4 Profile [PDF] - Town of Richmond Hill](https://img.yumpu.com/25764780/1/190x245/ward-4-profile-pdf-town-of-richmond-hill.jpg?quality=85)
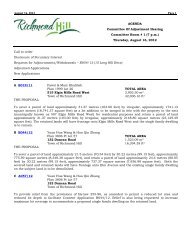
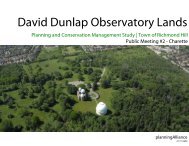

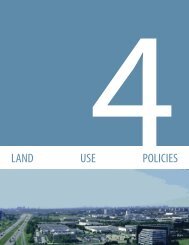
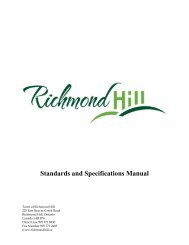


![Statistics Fact Sheet - Fall 2009 [PDF] - Town of Richmond Hill](https://img.yumpu.com/25764746/1/190x146/statistics-fact-sheet-fall-2009-pdf-town-of-richmond-hill.jpg?quality=85)

