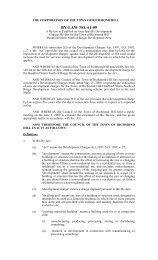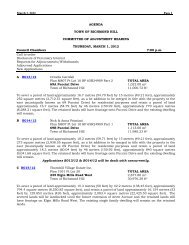Town of Richmond Hill Draft New Official Plan - Chapter 4
Town of Richmond Hill Draft New Official Plan - Chapter 4
Town of Richmond Hill Draft New Official Plan - Chapter 4
You also want an ePaper? Increase the reach of your titles
YUMPU automatically turns print PDFs into web optimized ePapers that Google loves.
LAND USE POLICIES<br />
1<br />
2<br />
d. The tallest buildings shall be directed towards the intersection <strong>of</strong><br />
Yonge Street and Bernard Avenue.<br />
10. Development abutting the Neighbourhood designation shall have a<br />
maximum height <strong>of</strong> 3 storeys except where it abuts existing mid-rise or<br />
high-rise residential buildings in the Neighbourhood designation, subject<br />
to the angular plane policies <strong>of</strong> Section 3.4.1.55 <strong>of</strong> this <strong>Plan</strong>. Building heights<br />
may progressively increase away from lands within the Neighbourhood<br />
designation.<br />
11. Medium density residential development within the Key Development Area<br />
designation shall not be permitted to front directly onto Yon ge Street,<br />
16th Avenue and Bernard Avenue.<br />
3<br />
4.4.2 DESIGN<br />
It is the policy <strong>of</strong> Council that:<br />
Building a Strong, Vibrant Identity and Character<br />
4<br />
5<br />
1. Development shall be designed to promote the character and function <strong>of</strong><br />
the KDA as a destination that is pedestrian-oriented by:<br />
a. Providing distinctive gateway buildings, features and amenity spaces<br />
oriented towards the intersections <strong>of</strong> Yonge Street and Carville/16 th<br />
Avenue, and Yonge Street and Bernard Avenue;<br />
b. Creating visual focal points with coordinated building materials,<br />
streetscape elements, landscaped spaces and public art that contribute<br />
to a unified theme; and<br />
c. Enhancing or providing a fine grain street network promoting walkable<br />
streets.<br />
Walkable Streets and People Places<br />
6<br />
7<br />
2. Within the Key Development Areas, parking for new major retail<br />
development shall be required to locate below grade or in structured<br />
parking integrated at the rear or side <strong>of</strong> a building.<br />
3. <strong>New</strong> local streets shall be provided where feasible to encourage a fine grain<br />
street network to support connections within the KDA and to adjacent<br />
neighbourhoods.<br />
4. On-street parking shall be encouraged wherever possible on local streets<br />
within the KDAs.<br />
5. Development shall provide urban open space connections within the<br />
KDA and to abutting neighbourhoods to support pedestrian and cycling<br />
mobility.<br />
RICHMOND HILL OFFICIAL PLAN 4-19<br />
DRAFT MAY 6, 2010


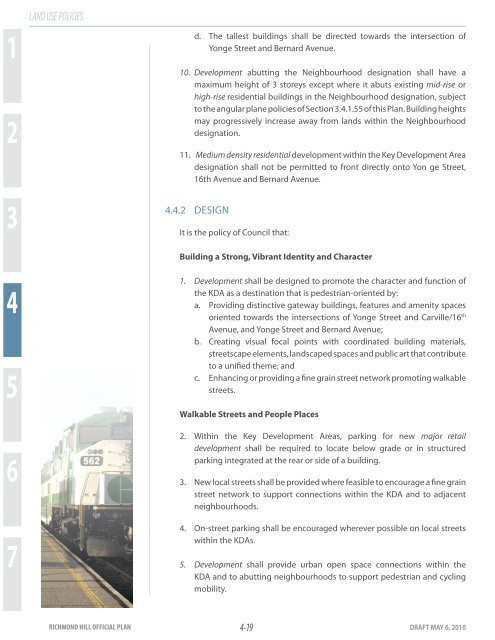
![Canada Day Program [PDF] - Town of Richmond Hill](https://img.yumpu.com/25764872/1/167x260/canada-day-program-pdf-town-of-richmond-hill.jpg?quality=85)


![Ward 4 Profile [PDF] - Town of Richmond Hill](https://img.yumpu.com/25764780/1/190x245/ward-4-profile-pdf-town-of-richmond-hill.jpg?quality=85)
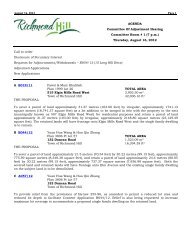
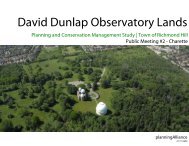

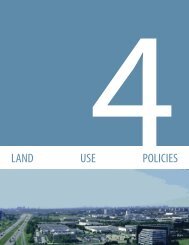
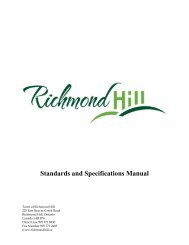


![Statistics Fact Sheet - Fall 2009 [PDF] - Town of Richmond Hill](https://img.yumpu.com/25764746/1/190x146/statistics-fact-sheet-fall-2009-pdf-town-of-richmond-hill.jpg?quality=85)

