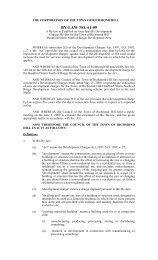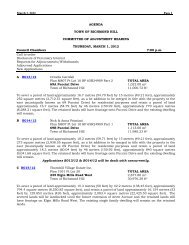Town of Richmond Hill Draft New Official Plan - Chapter 4
Town of Richmond Hill Draft New Official Plan - Chapter 4
Town of Richmond Hill Draft New Official Plan - Chapter 4
Create successful ePaper yourself
Turn your PDF publications into a flip-book with our unique Google optimized e-Paper software.
LAND USE POLICIES<br />
1<br />
2<br />
this <strong>Plan</strong>;<br />
i. Community uses in accordance with Section 4.1 <strong>of</strong> this <strong>Plan</strong>;<br />
j. Parks and urban open spaces in accordance with Section 3.4.4 <strong>of</strong> this<br />
<strong>Plan</strong>; and<br />
k. Live-work units in accordance with policies 3.3.3.2.9 and 3.3.3.2.10 <strong>of</strong><br />
this <strong>Plan</strong>.<br />
3. Medium density residential development within the Regional Mixed-Use<br />
Corridor designation shall not be permitted to front directly onto Yonge<br />
Street or Highway 7.<br />
4. Development shall be encouraged to provide a mix <strong>of</strong> uses integrated<br />
physically within the same building or in separate buildings that are<br />
functionally integrated on the same site.<br />
3<br />
4<br />
5<br />
6<br />
7<br />
5. The maximum site density on lands within the portion <strong>of</strong> the Regional<br />
Mixed-Use Corridor designation located on Highway 7 and on Yonge<br />
Street south <strong>of</strong> the Downtown Local Centre designation shall be 2.5 FSI.<br />
6. The following height requirements shall apply to development on lands<br />
within the portion <strong>of</strong> the Regional Mixed-Use Corridor designation located<br />
on Yonge Street south <strong>of</strong> the Downtown Local Centre designation:<br />
a. A minimum building height <strong>of</strong> 3 storeys;<br />
b. A maximum base building height <strong>of</strong> 4 storeys;<br />
c. A maximum building height <strong>of</strong> 15 storeys; and<br />
d. The tallest buildings shall be directed to the Yonge Street frontage.<br />
7. The following height requirements shall apply to development on lands<br />
within the portion <strong>of</strong> the Regional Mixed-Use Corridor designation located<br />
on Highway 7:<br />
a. A minimum building height <strong>of</strong> 3 storeys;<br />
b. A maximum base building height <strong>of</strong> 4 storeys;<br />
c. A maximum building height <strong>of</strong> 11 storeys; and<br />
d. The tallest buildings shall be directed to the Highway 7 frontage.<br />
8. The maximum site density on lands within the portion <strong>of</strong> the Regional<br />
Mixed-Use Corridor designation on Yonge Street located north <strong>of</strong> the<br />
Downtown Local Centre designation shall be 2.0 FSI.<br />
9. The following height requirements shall apply to development on lands<br />
within the portion <strong>of</strong> the Regional Mixed-Use Corridor designation located<br />
on Yonge Street north <strong>of</strong> the Downtown Local Centre designation and<br />
south <strong>of</strong> the Key Development Area designation at Yonge Street and<br />
Bernard Avenue:<br />
a. A minimum building height <strong>of</strong> 3 storeys;<br />
b. A maximum base building height <strong>of</strong> 4 storeys;<br />
c. A maximum building height <strong>of</strong> 15 storeys; and<br />
RICHMOND HILL OFFICIAL PLAN 4-23<br />
DRAFT MAY 6, 2010


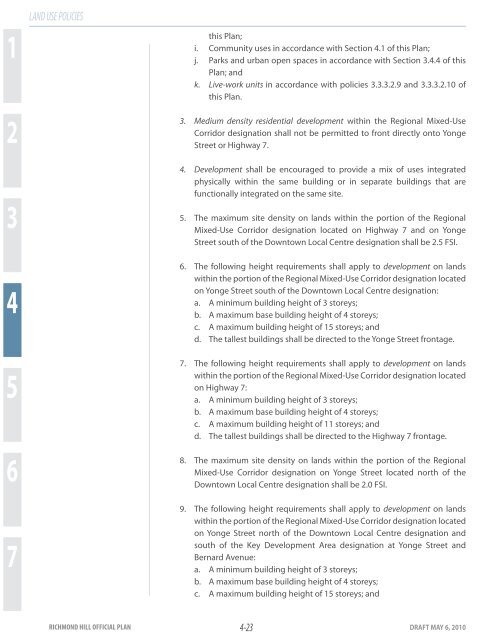
![Canada Day Program [PDF] - Town of Richmond Hill](https://img.yumpu.com/25764872/1/167x260/canada-day-program-pdf-town-of-richmond-hill.jpg?quality=85)

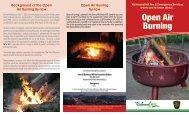
![Ward 4 Profile [PDF] - Town of Richmond Hill](https://img.yumpu.com/25764780/1/190x245/ward-4-profile-pdf-town-of-richmond-hill.jpg?quality=85)
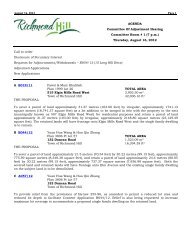
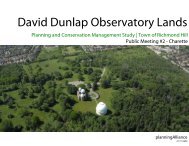
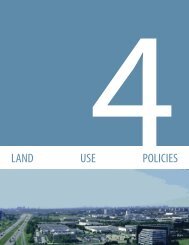

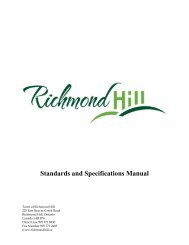


![Statistics Fact Sheet - Fall 2009 [PDF] - Town of Richmond Hill](https://img.yumpu.com/25764746/1/190x146/statistics-fact-sheet-fall-2009-pdf-town-of-richmond-hill.jpg?quality=85)

