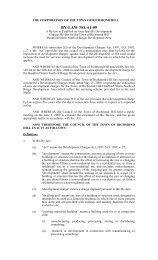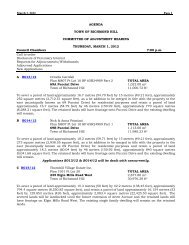Town of Richmond Hill Draft New Official Plan - Chapter 4
Town of Richmond Hill Draft New Official Plan - Chapter 4
Town of Richmond Hill Draft New Official Plan - Chapter 4
You also want an ePaper? Increase the reach of your titles
YUMPU automatically turns print PDFs into web optimized ePapers that Google loves.
LAND USE POLICIES<br />
1<br />
side <strong>of</strong> Major Mackenzie Drive East and east <strong>of</strong> Bayview Avenue. <strong>New</strong><br />
major retail uses shall be encouraged to integrate in a mixed-use format.<br />
5. Notwithstanding Policy 4.5.1.3, permitted uses on lands located within<br />
the designated Employment Corridor shown on Schedule A2 (Land Use)<br />
abutting the <strong>New</strong>kirk LDA shall only be in accordance with the Employment<br />
Corridor land use policies in Section 4.8.2 <strong>of</strong> this <strong>Plan</strong>.<br />
2<br />
3<br />
4<br />
5<br />
6<br />
6. Development fronting on Major Mackenzie Drive shall be required to<br />
provide commercial, retail, <strong>of</strong>fice or community uses at grade.<br />
7. The maximum density <strong>of</strong> a development block within the Trench Street<br />
LDA and the Bayview LDA shall be 1.5 FSI. The boundaries <strong>of</strong> a development<br />
block shall be determined by the <strong>Town</strong> through an approved Tertiary <strong>Plan</strong><br />
or through the submission and review <strong>of</strong> an appropriate concept plan in<br />
accordance with Section 5.2 <strong>of</strong> this <strong>Plan</strong>.<br />
8. The maximum density <strong>of</strong> a development block within the <strong>New</strong>kirk LDA<br />
shall be 2.0 floor space index (FSI). An additional 0.5 FSI may be provided<br />
where proponents <strong>of</strong> development integrate <strong>of</strong>fice, commercial or retail<br />
uses in a mixed-use form. The boundaries <strong>of</strong> development block shall be<br />
determined by the <strong>Town</strong> through a Tertiary <strong>Plan</strong> or through the review <strong>of</strong><br />
a concept plan.<br />
9. The following height requirements shall apply to development in the LDAs:<br />
a. A minimum building height <strong>of</strong> 3 storeys;<br />
b. A maximum building height <strong>of</strong> 8 storeys in the Trench Street LDA;<br />
c. A maximum building height <strong>of</strong> 6 storeys in the Bayview LDA;<br />
d. A maximum building height <strong>of</strong> 15 storeys in the <strong>New</strong>kirk LDA;<br />
e. Within the <strong>New</strong>kirk LDA, a maximum base building height <strong>of</strong> 4 storeys;<br />
and<br />
f. The tallest buildings shall be directed to the Major Mackenzie Drive<br />
frontage.<br />
10. Development abutting the Neighbourhood designation shall have a<br />
maximum height <strong>of</strong> 3 storeys except where it abuts existing mid-rise or<br />
high-rise residential buildings in the Neighbourhood designation, subject<br />
to the angular plane policies <strong>of</strong> Section 3.4.1.55 <strong>of</strong> this <strong>Plan</strong>. Building heights<br />
may progressively increase away from lands within the Neighbourhood<br />
designation.<br />
7<br />
RICHMOND HILL OFFICIAL PLAN 4-21<br />
DRAFT MAY 6, 2010


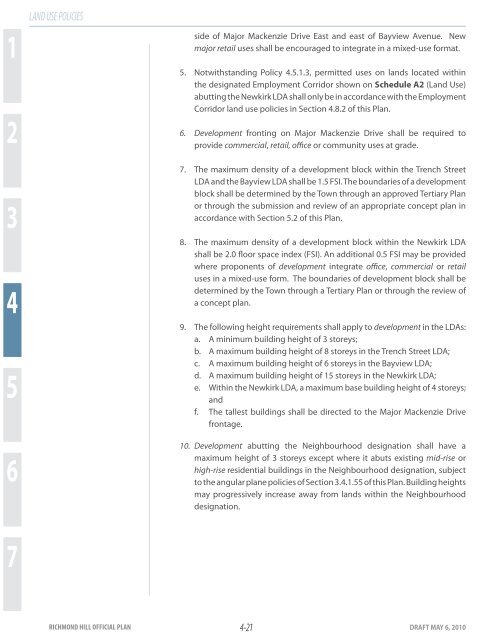
![Canada Day Program [PDF] - Town of Richmond Hill](https://img.yumpu.com/25764872/1/167x260/canada-day-program-pdf-town-of-richmond-hill.jpg?quality=85)

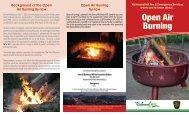
![Ward 4 Profile [PDF] - Town of Richmond Hill](https://img.yumpu.com/25764780/1/190x245/ward-4-profile-pdf-town-of-richmond-hill.jpg?quality=85)
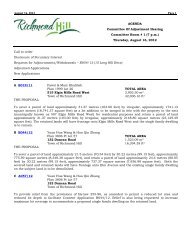
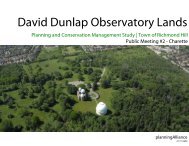

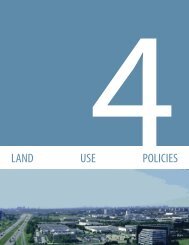
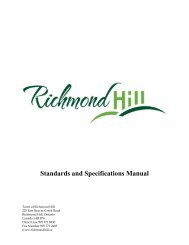


![Statistics Fact Sheet - Fall 2009 [PDF] - Town of Richmond Hill](https://img.yumpu.com/25764746/1/190x146/statistics-fact-sheet-fall-2009-pdf-town-of-richmond-hill.jpg?quality=85)

