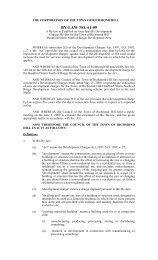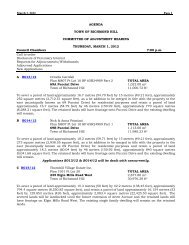Town of Richmond Hill Draft New Official Plan - Chapter 4
Town of Richmond Hill Draft New Official Plan - Chapter 4
Town of Richmond Hill Draft New Official Plan - Chapter 4
You also want an ePaper? Increase the reach of your titles
YUMPU automatically turns print PDFs into web optimized ePapers that Google loves.
LAND USE POLICIES<br />
4.8.2.2 Design<br />
It is the policy <strong>of</strong> Council that:<br />
1<br />
Leadership in Urban Design<br />
1. Development shall be designed to conserve water and energy and to<br />
protect, enhance and actively manage the Greenway System in order to<br />
promote the <strong>Town</strong>’s vision for sustainable economic growth.<br />
2<br />
Building a Strong, Vibrant Identity and Character<br />
2. Development shall be designed so as to promote a prestige image and<br />
business environment by:<br />
a. Creating distinctive gateways at the primary entrances to the business<br />
parks and considering opportunities for secondary gateway features<br />
at secondary entrances; and<br />
b. Providing a series <strong>of</strong> focal points with coordinated streetscape<br />
elements that contribute to a unified theme.<br />
3. Applications for development shall be assessed on the basis <strong>of</strong> conformity<br />
with the policies <strong>of</strong> this <strong>Plan</strong> and the applicable urban design guidelines<br />
which have been approved by Council as set out in the Headford Business<br />
Park Urban Design Guidelines, and the Barker Business Park Urban Design<br />
Guidelines.<br />
3<br />
4<br />
Walkable Streets and People Places<br />
4. Development shall provide outdoor amenity space for employees that is<br />
generally oriented towards public streets, parks, trails or other focal points.<br />
5<br />
5. Development <strong>of</strong> the GO Station lands within the <strong>New</strong>kirk Employment Area<br />
shall be encouraged to provide structured parking.<br />
Transition to Neighbourhoods<br />
6. In addition to the policies <strong>of</strong> 3.4.1.55, development shall be designed to<br />
ensure that buffering and screening is provided in accordance with the<br />
following:<br />
a. Buffering in the form <strong>of</strong> fencing, planting, and other similar means to<br />
ensure visual compatibility and where necessary, safety between uses;<br />
and<br />
b. Enhancing the quality <strong>of</strong> the public realm by providing appropriate<br />
screening, landscaping and streetscaping along public streets.<br />
6<br />
7<br />
DRAFT MAY 6, 2010<br />
4-32<br />
RICHMOND HILL OFFICIAL PLAN



![Canada Day Program [PDF] - Town of Richmond Hill](https://img.yumpu.com/25764872/1/167x260/canada-day-program-pdf-town-of-richmond-hill.jpg?quality=85)


![Ward 4 Profile [PDF] - Town of Richmond Hill](https://img.yumpu.com/25764780/1/190x245/ward-4-profile-pdf-town-of-richmond-hill.jpg?quality=85)
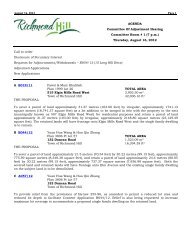
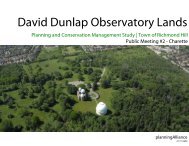

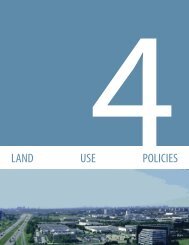
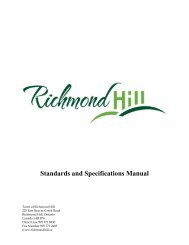


![Statistics Fact Sheet - Fall 2009 [PDF] - Town of Richmond Hill](https://img.yumpu.com/25764746/1/190x146/statistics-fact-sheet-fall-2009-pdf-town-of-richmond-hill.jpg?quality=85)

