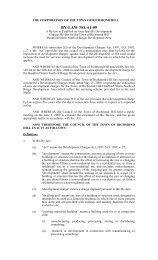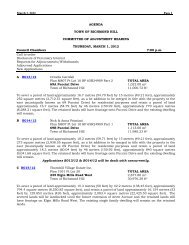Town of Richmond Hill Draft New Official Plan - Chapter 4
Town of Richmond Hill Draft New Official Plan - Chapter 4
Town of Richmond Hill Draft New Official Plan - Chapter 4
You also want an ePaper? Increase the reach of your titles
YUMPU automatically turns print PDFs into web optimized ePapers that Google loves.
LAND USE POLICIES<br />
1<br />
2<br />
3<br />
4<br />
5<br />
6<br />
7<br />
Downtown Districts<br />
and design guidelines which have been approved by Council as set out in<br />
the Downtown Design and Land Use Strategy Recommendations Report,<br />
May 2009.<br />
2. Until such time as Council approves a Secondary <strong>Plan</strong> for the Downtown<br />
Local Centre, applications for development in the interim shall be assessed<br />
on the basis <strong>of</strong> conformity with the policies <strong>of</strong> this section and the land use<br />
and design guidelines which have been approved by Council as set out in<br />
the Downtown Design and Land Use Strategy Recommendations Report,<br />
May 2009.<br />
3. The predominant use <strong>of</strong> land in the Downtown Local Centre designation<br />
shown on Schedule A2 (Land Use) shall be for mixed-use, transit-oriented<br />
development. The land uses shall be directed within the Downtown<br />
Local Centre designation to correspond with the three districts shown on<br />
Schedule A9 (Downtown Local Centre Districts).<br />
4. The following land uses shall be permitted within the Downtown Local<br />
Centre:<br />
a. Community uses in accordance with Section 4.1 <strong>of</strong> this <strong>Plan</strong>;<br />
b. Parks and urban open spaces in accordance with Section 3.4.4 <strong>of</strong> this<br />
<strong>Plan</strong>; and<br />
c. Live-work units in accordance with policies 3.3.3.2.9 and 3.3.3.2.10 <strong>of</strong><br />
this <strong>Plan</strong>.<br />
5. The following land uses shall be permitted for lands fronting on Yonge<br />
Street in the Downtown Local Centre:<br />
a. Residential apartments in the form <strong>of</strong> low-rise and mid-rise buildings;<br />
b. Office;<br />
c. Commercial;<br />
d. Retail; and<br />
e. Major <strong>of</strong>fice which shall only be permitted in the Uptown and Civic<br />
Districts.<br />
6. Development fronting on Yonge Street shall include retail, commercial,<br />
or community uses at grade in order to foster an animated, pedestrianoriented<br />
main street character.<br />
7. The following land uses shall be permitted for lands without direct frontage<br />
on Yonge Street in the Downtown Local Centre:<br />
a. In the Village District, shall include low density residential and medium<br />
density residential. Small-scale <strong>of</strong>fice, commercial and retail uses<br />
that compliment the residential character <strong>of</strong> the area shall only be<br />
permitted on corner sites at the intersection <strong>of</strong> public streets.<br />
b. In the Uptown District and Civic District, shall include low density<br />
residential and medium density residential.<br />
RICHMOND HILL OFFICIAL PLAN 4-11<br />
DRAFT MAY 6, 2010


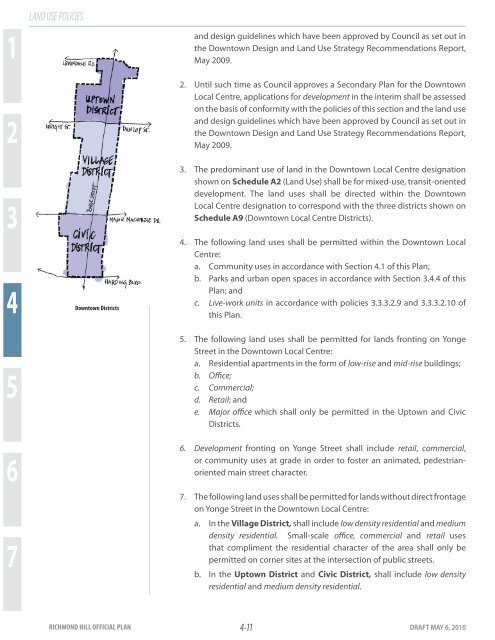
![Canada Day Program [PDF] - Town of Richmond Hill](https://img.yumpu.com/25764872/1/167x260/canada-day-program-pdf-town-of-richmond-hill.jpg?quality=85)

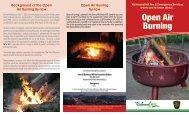
![Ward 4 Profile [PDF] - Town of Richmond Hill](https://img.yumpu.com/25764780/1/190x245/ward-4-profile-pdf-town-of-richmond-hill.jpg?quality=85)
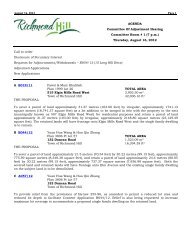
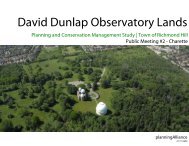

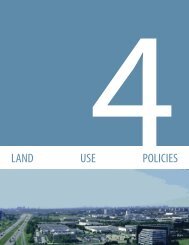
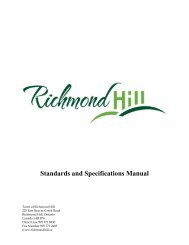


![Statistics Fact Sheet - Fall 2009 [PDF] - Town of Richmond Hill](https://img.yumpu.com/25764746/1/190x146/statistics-fact-sheet-fall-2009-pdf-town-of-richmond-hill.jpg?quality=85)

