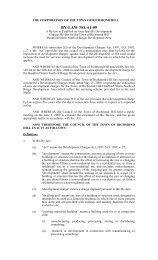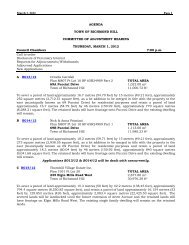Town of Richmond Hill Draft New Official Plan - Chapter 4
Town of Richmond Hill Draft New Official Plan - Chapter 4
Town of Richmond Hill Draft New Official Plan - Chapter 4
Create successful ePaper yourself
Turn your PDF publications into a flip-book with our unique Google optimized e-Paper software.
LAND USE POLICIES<br />
1<br />
2<br />
3<br />
4<br />
5<br />
6<br />
7<br />
Stepback on Yonge Street in the <strong>Richmond</strong> <strong>Hill</strong> Centre<br />
Yonge Street<br />
16. The density <strong>of</strong> a development block on the west side <strong>of</strong> Yonge Street and<br />
east <strong>of</strong> the proposed north-south street, south <strong>of</strong> Carrville Road, as shown<br />
on Schedule A8 (Street Classification) shall have a minimum density <strong>of</strong> 2.0<br />
FSI and a maximum density <strong>of</strong> 2.5 FSI.<br />
17. The following height requirements shall apply to development on the west<br />
side <strong>of</strong> Yonge Street and east <strong>of</strong> the proposed north-south local street,<br />
south <strong>of</strong> Carrville Road, as shown on Schedule A8 (Street Classification):<br />
a. A minimum building height <strong>of</strong> 4 storeys;<br />
b. A base building height ranging from 4 storeys to a maximum <strong>of</strong> 6<br />
storeys;<br />
c. A maximum building height <strong>of</strong> 15 storeys; and<br />
d. The tallest building(s) directed to the Yonge Street frontage.<br />
18. The density <strong>of</strong> a development block fronting on the east side <strong>of</strong> Yonge<br />
Street shall:<br />
a. For lands located north <strong>of</strong> Beresford Drive, be a minimum density <strong>of</strong><br />
2.5 FSI and a maximum density <strong>of</strong> 3.0 FSI;<br />
b. For lands located south <strong>of</strong> Beresford Drive, be a minimum density <strong>of</strong><br />
3.5 FSI. The intensity <strong>of</strong> development shall generally increase towards<br />
the planned integrated transit hub to a maximum density <strong>of</strong> 5.0 FSI;<br />
and<br />
c. For lands located within the area <strong>of</strong> the integrated transit hub be a<br />
maximum density <strong>of</strong> 6.5 FSI.<br />
19. The following height requirements shall apply to development fronting on<br />
the east side <strong>of</strong> Yonge Street:<br />
a. A minimum building height <strong>of</strong> 4 storeys;<br />
b. A base building height ranging from 4 storeys to a maximum <strong>of</strong> 6<br />
storeys;<br />
c. A maximum building height <strong>of</strong> 15 storeys; and<br />
d. The tallest building(s) directed to the Yonge Street frontage.<br />
Integrated Transit Hub<br />
20. To ensure that lands are protected for the establishment <strong>of</strong> the planned<br />
integrated transit hub, lands within the general proximity <strong>of</strong> the planned<br />
integrated transit hub may be placed under a Holding Symbol “H” in the<br />
Zoning By-law in accordance with Section 36 <strong>of</strong> the <strong>Plan</strong>ning Act. The<br />
holding provision shall remain in effect until such time as Council is<br />
satisfied that the Yonge Street subway and the planned integrated transit<br />
hub is in place and in operation.<br />
21. Interim uses in the <strong>Richmond</strong> <strong>Hill</strong> Centre on lands subject to a holding<br />
provision shall be determined by the Zoning By-law or by a Temporary<br />
RICHMOND HILL OFFICIAL PLAN 4-7<br />
DRAFT MAY 6, 2010


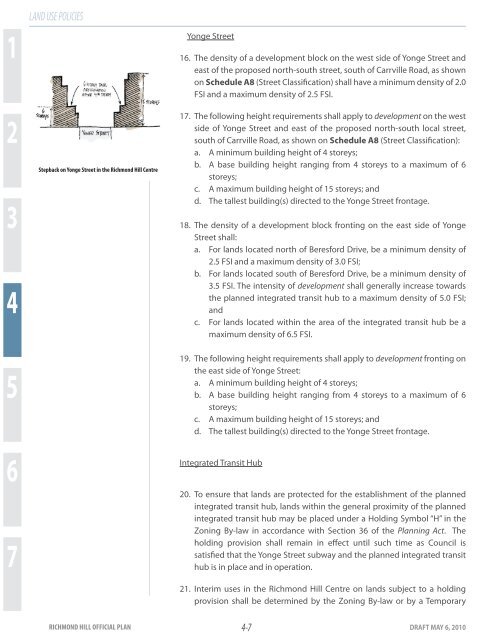
![Canada Day Program [PDF] - Town of Richmond Hill](https://img.yumpu.com/25764872/1/167x260/canada-day-program-pdf-town-of-richmond-hill.jpg?quality=85)

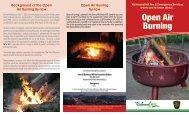
![Ward 4 Profile [PDF] - Town of Richmond Hill](https://img.yumpu.com/25764780/1/190x245/ward-4-profile-pdf-town-of-richmond-hill.jpg?quality=85)
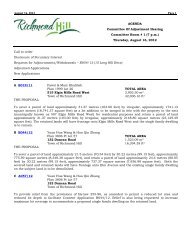
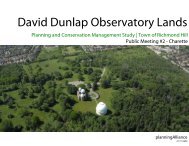
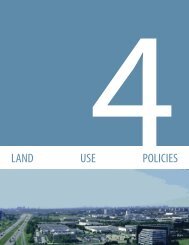

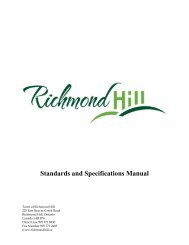


![Statistics Fact Sheet - Fall 2009 [PDF] - Town of Richmond Hill](https://img.yumpu.com/25764746/1/190x146/statistics-fact-sheet-fall-2009-pdf-town-of-richmond-hill.jpg?quality=85)
