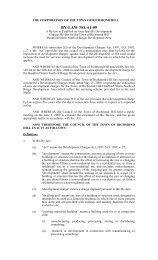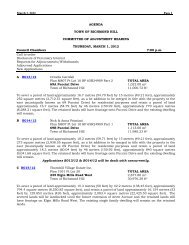Town of Richmond Hill Draft New Official Plan - Chapter 4
Town of Richmond Hill Draft New Official Plan - Chapter 4
Town of Richmond Hill Draft New Official Plan - Chapter 4
You also want an ePaper? Increase the reach of your titles
YUMPU automatically turns print PDFs into web optimized ePapers that Google loves.
LAND USE POLICIES<br />
8. For lands that are through-lots and have frontage on Yonge Street and on<br />
a public street to the rear, development shall generally maintain the intent<br />
<strong>of</strong> policies 4.3.1.1.5 to 4.3.1.1.7 <strong>of</strong> this <strong>Plan</strong>. Commercial and retail uses shall<br />
only be directed to the Yonge Street frontage.<br />
9. Notwithstanding policy 4.3.1.1.7 (b) above, high density residential<br />
uses may be permitted in the Uptown District on the lands shown on<br />
Schedule A9 (Downtown Local Centre Districts) to this <strong>Plan</strong> as “exception<br />
area” provided that the proposed development is consistent with all other<br />
relevant policies <strong>of</strong> this <strong>Plan</strong>.<br />
10. To help maintain the character <strong>of</strong> smaller-format,<br />
niche-market shops in the Downtown Local<br />
Centre, the following policies shall apply:<br />
a. Retail uses shall be limited to a maximum<br />
gross floor area <strong>of</strong> 2,500 square metres; and<br />
b. Retail uses with a gross floor area greater than<br />
2,500 square metres shall only be permitted<br />
on lands fronting on Yonge Street, subject to<br />
a Zoning By-law amendment where it can be<br />
demonstrated that:<br />
i. There is a need for the proposed<br />
use as demonstrated through a<br />
Commercial Needs Study conducted<br />
by a qualified pr<strong>of</strong>essional;<br />
ii. The proposed development enhances<br />
the character <strong>of</strong> the area; and<br />
iii. The proposed development is not in<br />
an enclosed mall.<br />
11. The maximum density <strong>of</strong> a development block within the Downtown<br />
Local Centre shall be 2.0 FSI. The boundaries <strong>of</strong> development blocks shall<br />
be identified in the Secondary <strong>Plan</strong> for the Downtown Local Centre.<br />
12. Applications for development may be required to submit a concept plan<br />
in accordance with the requirements <strong>of</strong> Section 5.2 <strong>of</strong> this <strong>Plan</strong> which<br />
demonstrates how the development meets the land use and design policies<br />
<strong>of</strong> this <strong>Plan</strong> for areas identified as a development block by the <strong>Town</strong>.<br />
13. Building heights shall provide a transition from taller buildings in the<br />
Uptown District and the Civic District to lower buildings in the Village<br />
District.<br />
14. The highest and most dense forms <strong>of</strong> development within the Downtown<br />
Local Centre shall be located at the north end <strong>of</strong> the Uptown District and<br />
at the south end <strong>of</strong> the Civic District with heights ranging from 9 storeys<br />
to a maximum <strong>of</strong> 15 storeys and in accordance with the relevant angular<br />
Height strategy for the Downtown Local Centre<br />
1<br />
2<br />
3<br />
4<br />
5<br />
6<br />
7<br />
DRAFT MAY 6, 2010<br />
4-12<br />
RICHMOND HILL OFFICIAL PLAN



![Canada Day Program [PDF] - Town of Richmond Hill](https://img.yumpu.com/25764872/1/167x260/canada-day-program-pdf-town-of-richmond-hill.jpg?quality=85)

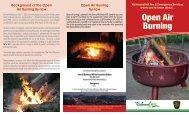
![Ward 4 Profile [PDF] - Town of Richmond Hill](https://img.yumpu.com/25764780/1/190x245/ward-4-profile-pdf-town-of-richmond-hill.jpg?quality=85)
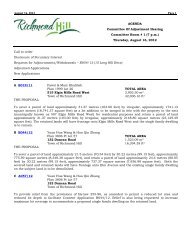
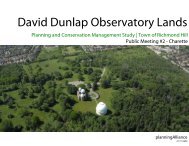
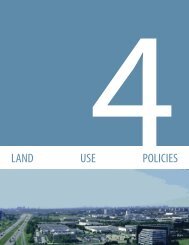

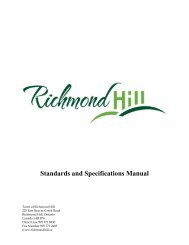


![Statistics Fact Sheet - Fall 2009 [PDF] - Town of Richmond Hill](https://img.yumpu.com/25764746/1/190x146/statistics-fact-sheet-fall-2009-pdf-town-of-richmond-hill.jpg?quality=85)
