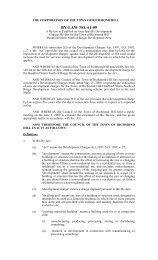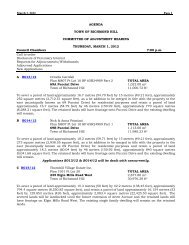Town of Richmond Hill Draft New Official Plan - Chapter 4
Town of Richmond Hill Draft New Official Plan - Chapter 4
Town of Richmond Hill Draft New Official Plan - Chapter 4
Create successful ePaper yourself
Turn your PDF publications into a flip-book with our unique Google optimized e-Paper software.
LAND USE POLICIES<br />
i. Arts and cultural facilities;<br />
j. Day Nurseries;<br />
k. Private-home day care facilities; and<br />
l. Long-term care facilities.<br />
3. Within the Neighbourhood designation, the following community uses<br />
shall be permitted provided that the site is located:<br />
a. Fronting onto a public street:<br />
i. Private-home daycare facilities.<br />
b. Fronting onto an arterial street:<br />
i. Public secondary schools, in accordance with policies 4.1.1.6<br />
<strong>of</strong> this <strong>Plan</strong>, which shall be encouraged to locate adjacent to a<br />
park or the Greenway System;<br />
ii. Private secondary and elementary schools, in accordance with<br />
policy 4.1.1.4 <strong>of</strong> this <strong>Plan</strong>, which shall be encouraged to locate<br />
adjacent to a park or the Greenway System;<br />
iii. Places <strong>of</strong> worship in accordance with policy 4.1.1.7 <strong>of</strong> this <strong>Plan</strong>;<br />
iv. Government facilities limited to government <strong>of</strong>fices, public<br />
community facilities such as libraries, community centres,<br />
recreation centres, and fire and emergency services;<br />
v. Arts and cultural facilities;<br />
vi. Day Nurseries;<br />
vii. Private-home day care facilities; and<br />
viii. Long-term care facilities.<br />
c. Fronting onto a collector street:<br />
i. Public elementary schools, in accordance with policy 4.1.1.5 <strong>of</strong><br />
this <strong>Plan</strong>, which shall be encouraged to locate adjacent to a park<br />
or the Greenway System;<br />
ii. Government facilities limited to public community facilities<br />
such as libraries, community centres, and recreation centres;<br />
and<br />
iii. Day Nurseries integrated with or adjacent to another community<br />
use or adjacent to a park or the Greenway System.<br />
4. Private secondary and elementary schools, where permitted, shall be<br />
located at the intersection <strong>of</strong> an arterial street and a collector street. Midblock<br />
sites on arterial streets may be considered only where they abut<br />
the Greenway System, a park, educational facility, commercial or retail use<br />
subject to the following requirements:<br />
a. Minimum <strong>of</strong> two access points are provided;<br />
b. The site size shall be a minimum <strong>of</strong> 1 hectare and a maximum <strong>of</strong> 2.5<br />
hectares;<br />
c. Transportation studies shall be submitted in accordance with Section<br />
5.26;<br />
d. Impact on adjacent residential areas is minimized by providing<br />
1<br />
2<br />
3<br />
4<br />
5<br />
6<br />
7<br />
DRAFT MAY 6, 2010<br />
4-2<br />
RICHMOND HILL OFFICIAL PLAN



![Canada Day Program [PDF] - Town of Richmond Hill](https://img.yumpu.com/25764872/1/167x260/canada-day-program-pdf-town-of-richmond-hill.jpg?quality=85)

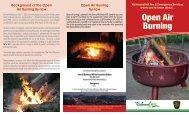
![Ward 4 Profile [PDF] - Town of Richmond Hill](https://img.yumpu.com/25764780/1/190x245/ward-4-profile-pdf-town-of-richmond-hill.jpg?quality=85)
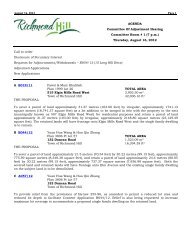
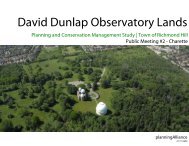

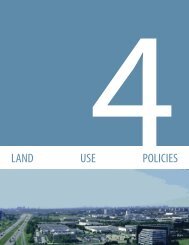
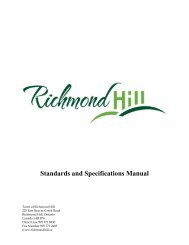


![Statistics Fact Sheet - Fall 2009 [PDF] - Town of Richmond Hill](https://img.yumpu.com/25764746/1/190x146/statistics-fact-sheet-fall-2009-pdf-town-of-richmond-hill.jpg?quality=85)

