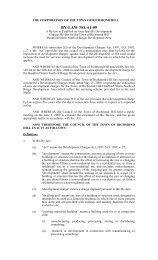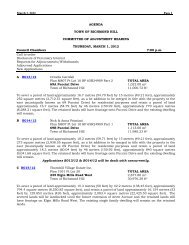Town of Richmond Hill Draft New Official Plan - Chapter 4
Town of Richmond Hill Draft New Official Plan - Chapter 4
Town of Richmond Hill Draft New Official Plan - Chapter 4
Create successful ePaper yourself
Turn your PDF publications into a flip-book with our unique Google optimized e-Paper software.
LAND USE POLICIES<br />
Use By-law in accordance with the requirements <strong>of</strong> Section 39 <strong>of</strong> the<br />
<strong>Plan</strong>ning Act provided that any interim use shall not preclude or hinder the<br />
establishment <strong>of</strong> the planned integrated transit hub.<br />
22. The density <strong>of</strong> a development block within the area <strong>of</strong> the planned<br />
integrated transit hub shall be a minimum <strong>of</strong> 3.5 FSI and a maximum <strong>of</strong><br />
6.5 FSI. The maximum density <strong>of</strong> 6.5 FSI within a development block shall<br />
be located at the integrated transit hub and the density shall progressively<br />
decrease away from the integrated transit hub.<br />
23. The following height requirements shall apply to development within the<br />
area <strong>of</strong> the planned integrated transit hub:<br />
a. A minimum building height <strong>of</strong> 4 storeys; and<br />
b. A maximum building height <strong>of</strong> 40 storeys.<br />
Edges <strong>of</strong> the <strong>Richmond</strong> <strong>Hill</strong> Centre<br />
24. The density <strong>of</strong> a development block abutting a Neighbourhood designation<br />
west <strong>of</strong> Yonge Street shall have a minimum <strong>of</strong> 2.0 FSI and a maximum <strong>of</strong><br />
2.5 FSI. The density <strong>of</strong> a development block abutting a Neighbourhood<br />
designation east <strong>of</strong> Yonge Street shall have a minimum <strong>of</strong> 2.5 FSI and a<br />
maximum <strong>of</strong> 3.0 FSI.<br />
25. Development abutting the Neighbourhood designation shall have a<br />
maximum height <strong>of</strong> 4 storeys except where it abuts existing mid-rise or<br />
high-rise residential buildings in the Neighbourhood designation, subject<br />
to the angular plane policies <strong>of</strong> Section 4.2.2.11 <strong>of</strong> this <strong>Plan</strong>. Building heights<br />
may progressively increase away from lands within the Neighbourhood<br />
designation and shall not exceed a maximum building height <strong>of</strong> 15 storeys.<br />
1<br />
2<br />
3<br />
4<br />
5<br />
4.2.2 DESIGN<br />
It is the policy <strong>of</strong> Council that:<br />
Building a Strong, Vibrant Identity and Character<br />
1. The <strong>Town</strong> shall promote the planned integrated transit hub as a landmark<br />
public destination expressing excellence in design through its architecture<br />
and public space while providing functional transit connectivity.<br />
2. Applications for development shall be required to submit concept plans for<br />
a development block which demonstrate how the proposed development<br />
meets the land use and design policies <strong>of</strong> this <strong>Plan</strong> and the land use and<br />
design guidelines which have been endorsed by Council as set out in the<br />
<strong>Richmond</strong> <strong>Hill</strong> Centre Design and Land Use Study Final Recommendations<br />
Report, February 2010.<br />
6<br />
7<br />
DRAFT MAY 6, 2010<br />
4-8<br />
RICHMOND HILL OFFICIAL PLAN



![Canada Day Program [PDF] - Town of Richmond Hill](https://img.yumpu.com/25764872/1/167x260/canada-day-program-pdf-town-of-richmond-hill.jpg?quality=85)

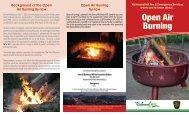
![Ward 4 Profile [PDF] - Town of Richmond Hill](https://img.yumpu.com/25764780/1/190x245/ward-4-profile-pdf-town-of-richmond-hill.jpg?quality=85)
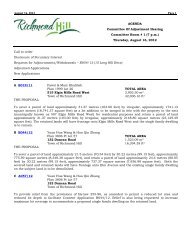
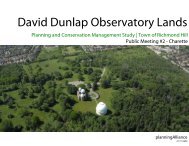
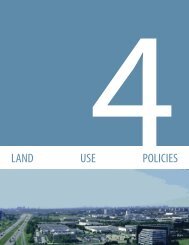

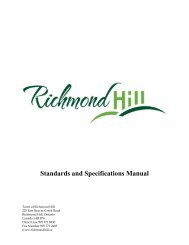


![Statistics Fact Sheet - Fall 2009 [PDF] - Town of Richmond Hill](https://img.yumpu.com/25764746/1/190x146/statistics-fact-sheet-fall-2009-pdf-town-of-richmond-hill.jpg?quality=85)
