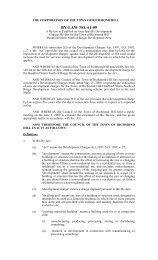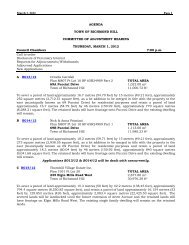Town of Richmond Hill Draft New Official Plan - Chapter 4
Town of Richmond Hill Draft New Official Plan - Chapter 4
Town of Richmond Hill Draft New Official Plan - Chapter 4
You also want an ePaper? Increase the reach of your titles
YUMPU automatically turns print PDFs into web optimized ePapers that Google loves.
LAND USE POLICIES<br />
1<br />
2<br />
3<br />
hydrological integrity <strong>of</strong> the Greenway System;<br />
d. The stormwater management works have sufficient street access to<br />
allow for the maintenance <strong>of</strong> the pond;<br />
e. The design and location <strong>of</strong> the stormwater management works form a<br />
linkage between the settlement area and the Greenway System; and<br />
f. The requirements <strong>of</strong> Section 4.2.3 <strong>of</strong> the Greenbelt <strong>Plan</strong> have been<br />
addressed.<br />
6. The <strong>Town</strong> is not required to, but may, accept the dedication <strong>of</strong> lands within<br />
the Greenbelt <strong>Plan</strong> Protected Countryside designation area in fulfillment<br />
<strong>of</strong> parkland dedication requirements under the <strong>Plan</strong>ning Act.<br />
7. Lands identified as part <strong>of</strong> the Greenbelt <strong>Plan</strong> Protected Countryside<br />
designation area shall be zoned in an appropriate environmental<br />
protection or open space zone satisfactory to the <strong>Town</strong> at such time as<br />
applications for Zoning By-law amendment or draft plan <strong>of</strong> subdivision<br />
are submitted. Prohibited uses in the Greenbelt Protected Countryside<br />
area shall include any urban use or any use associated with, accessory<br />
to, or serving, an urban use, such as schools, community centres, arenas,<br />
libraries, parks, condominiums and subdivisions.<br />
4.10.4.2 DESIGN<br />
4<br />
It is the policy <strong>of</strong> Council that:<br />
1. Prior to development occurring within the North Leslie Secondary <strong>Plan</strong> Area,<br />
urban design guidelines shall be undertaken and approved by the <strong>Town</strong> for<br />
the North Leslie Secondary <strong>Plan</strong> Area including a Parks Master <strong>Plan</strong> and Block<br />
<strong>Plan</strong> completed as part <strong>of</strong> the comprehensive MESP.<br />
5<br />
6<br />
7<br />
4.10.5 NATURAL CORE<br />
The Natural Core designation includes natural core areas located within the<br />
settlement area both on and <strong>of</strong>f the Oak Ridges Moraine (ORM) that include<br />
key natural heritage features, key hydrological features and their functions and<br />
landform conservation areas. This designation does not include lands within<br />
the ORM Natural Core designation that are located outside <strong>of</strong> the settlement<br />
area. The purpose <strong>of</strong> Natural Core areas is to maintain and, wherever possible,<br />
improve or restore the ecological integrity <strong>of</strong> natural features and functions<br />
outside <strong>of</strong> the central corridor <strong>of</strong> the ORM. Lands within the Natural Core<br />
designation shall be protected over the long term in order to maintain and,<br />
wherever possible, enhance the size, diversity, health, connectivity, and<br />
resiliency <strong>of</strong> the Greenway System.<br />
RICHMOND HILL OFFICIAL PLAN 4-47<br />
DRAFT MAY 6, 2010


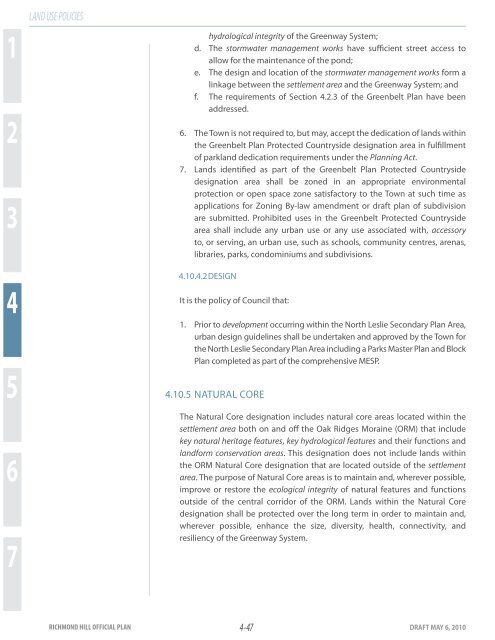
![Canada Day Program [PDF] - Town of Richmond Hill](https://img.yumpu.com/25764872/1/167x260/canada-day-program-pdf-town-of-richmond-hill.jpg?quality=85)

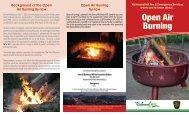
![Ward 4 Profile [PDF] - Town of Richmond Hill](https://img.yumpu.com/25764780/1/190x245/ward-4-profile-pdf-town-of-richmond-hill.jpg?quality=85)
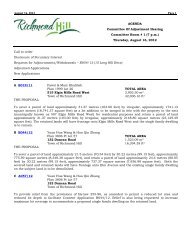
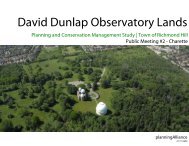
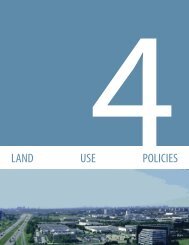

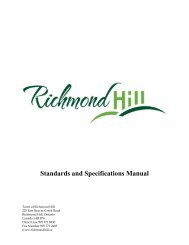


![Statistics Fact Sheet - Fall 2009 [PDF] - Town of Richmond Hill](https://img.yumpu.com/25764746/1/190x146/statistics-fact-sheet-fall-2009-pdf-town-of-richmond-hill.jpg?quality=85)

