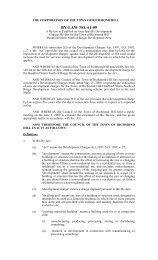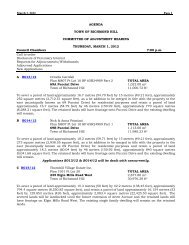Town of Richmond Hill Draft New Official Plan - Chapter 4
Town of Richmond Hill Draft New Official Plan - Chapter 4
Town of Richmond Hill Draft New Official Plan - Chapter 4
You also want an ePaper? Increase the reach of your titles
YUMPU automatically turns print PDFs into web optimized ePapers that Google loves.
LAND USE POLICIES<br />
11. An integrated transit hub station shall be planned and located in the<br />
general area <strong>of</strong> High Tech Road, east <strong>of</strong> Yonge Street and west <strong>of</strong> the CN<br />
Rail line, generally as shown on Appendix 5 (Public Rapid Transit) <strong>of</strong> this<br />
<strong>Plan</strong> and in accordance with the approved Environmental Assessment.<br />
12. The phasing <strong>of</strong> development shall, to the greatest extent possible, be<br />
coordinated with the provision <strong>of</strong> transit and servicing infrastructure.<br />
Detailed phasing policies for development shall be set out in the Secondary<br />
<strong>Plan</strong> for the <strong>Richmond</strong> <strong>Hill</strong> Centre.<br />
13. The street network in the <strong>Richmond</strong> <strong>Hill</strong> Centre shall include proposed<br />
north-south and east-west collector streets and local streets as shown<br />
on Schedule A8 (Street Classification) to this <strong>Plan</strong> promoting a fine grain<br />
street network.<br />
Height & Density<br />
14. The highest and most dense forms <strong>of</strong><br />
development shall be located at the planned<br />
integrated transit hub with progressively<br />
lower, less dense buildings at the edges <strong>of</strong><br />
the <strong>Richmond</strong> <strong>Hill</strong> Centre so as to provide<br />
an appropriate transition to the abutting<br />
Neighbourhood designation.<br />
1<br />
2<br />
3<br />
4<br />
15. Development in <strong>Richmond</strong> <strong>Hill</strong> Centre shall<br />
achieve a minimum density <strong>of</strong> 2.5 FSI per<br />
development block. The boundaries <strong>of</strong><br />
development blocks shall be identified in the<br />
Secondary <strong>Plan</strong> for the <strong>Richmond</strong> <strong>Hill</strong> Centre in<br />
accordance with the policies <strong>of</strong> this <strong>Plan</strong>.<br />
Areas <strong>of</strong> the <strong>Richmond</strong> <strong>Hill</strong> Centre<br />
5<br />
6<br />
7<br />
<strong>Richmond</strong> <strong>Hill</strong> Centre density gradient<br />
DRAFT MAY 6, 2010<br />
4-6<br />
RICHMOND HILL OFFICIAL PLAN



![Canada Day Program [PDF] - Town of Richmond Hill](https://img.yumpu.com/25764872/1/167x260/canada-day-program-pdf-town-of-richmond-hill.jpg?quality=85)

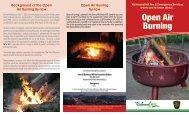
![Ward 4 Profile [PDF] - Town of Richmond Hill](https://img.yumpu.com/25764780/1/190x245/ward-4-profile-pdf-town-of-richmond-hill.jpg?quality=85)
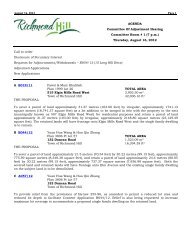
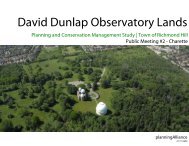
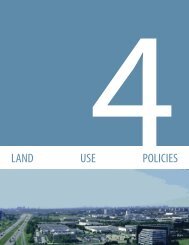

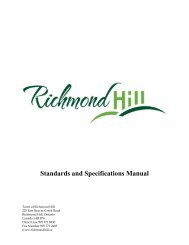


![Statistics Fact Sheet - Fall 2009 [PDF] - Town of Richmond Hill](https://img.yumpu.com/25764746/1/190x146/statistics-fact-sheet-fall-2009-pdf-town-of-richmond-hill.jpg?quality=85)
