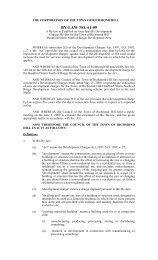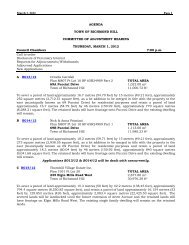Town of Richmond Hill Draft New Official Plan - Chapter 4
Town of Richmond Hill Draft New Official Plan - Chapter 4
Town of Richmond Hill Draft New Official Plan - Chapter 4
Create successful ePaper yourself
Turn your PDF publications into a flip-book with our unique Google optimized e-Paper software.
LAND USE POLICIES<br />
rear and side yard <strong>of</strong> the development site;<br />
c. The creation <strong>of</strong> or extension <strong>of</strong> a linked system <strong>of</strong><br />
courtyards that has a coordinated palette <strong>of</strong> unique<br />
paving, lighting, planting, and signage; and<br />
d. A secondary entrance located in the rear or side yard<br />
<strong>of</strong> the proposed development site that provides public<br />
access to a linked system <strong>of</strong> courtyards.<br />
Walkable Streets and People Places<br />
5. Buildings fronting onto Yonge Street shall be oriented to<br />
and accessed from the public street generally creating a<br />
continuous street wall.<br />
6. Vehicular access to Yonge Street shall be limited and<br />
generally provided from side or rear streets or the linked<br />
system <strong>of</strong> courtyards.<br />
7. Buildings may be designed to create breaks in the street<br />
wall along Yonge Street to provide pedestrian mews,<br />
courtyards, urban squares, parks, or other appropriate<br />
pedestrian amenities to the satisfaction <strong>of</strong> the <strong>Town</strong>.<br />
8. In the Village District, development shall be designed so as<br />
to provide building façade treatments that are consistent<br />
with the historic treatment <strong>of</strong> façades along Yonge Street.<br />
45 0 View Angular <strong>Plan</strong>e<br />
1<br />
2<br />
3<br />
4<br />
9. Wherever possible, heritage buildings shall be incorporated<br />
into the design <strong>of</strong> new development.<br />
5<br />
Transition to Neighbourhoods<br />
30 0 angular plane on Church Street<br />
10. Development within the Downtown Local Centre shall be<br />
subject to the following angular view plane policies:<br />
a. Development fronting on Yonge Street shall maintain a<br />
maximum 45 degree angular view plane projected from<br />
the adjacent property line on the opposite side <strong>of</strong> Yonge<br />
Street to maintain the significant views to the church<br />
spires;<br />
b. Development fronting on Church Street in the Village<br />
District shall maintain a 30 0 angular plane projected<br />
from the edge <strong>of</strong> the adjacent property line on the<br />
opposite side <strong>of</strong> Church Street; and<br />
c. A maximum 45 degree angular view plane projected from<br />
the adjacent low density residential or medium density<br />
45 0 angular viewplane projected from the adjacent low or medium density<br />
residential property line<br />
6<br />
7<br />
DRAFT MAY 6, 2010<br />
4-14<br />
RICHMOND HILL OFFICIAL PLAN



![Canada Day Program [PDF] - Town of Richmond Hill](https://img.yumpu.com/25764872/1/167x260/canada-day-program-pdf-town-of-richmond-hill.jpg?quality=85)

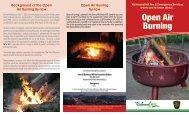
![Ward 4 Profile [PDF] - Town of Richmond Hill](https://img.yumpu.com/25764780/1/190x245/ward-4-profile-pdf-town-of-richmond-hill.jpg?quality=85)
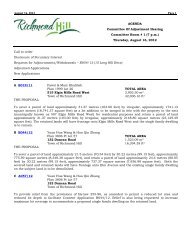
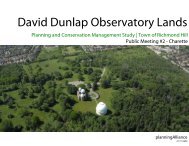
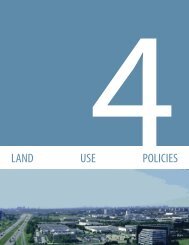

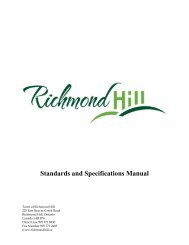


![Statistics Fact Sheet - Fall 2009 [PDF] - Town of Richmond Hill](https://img.yumpu.com/25764746/1/190x146/statistics-fact-sheet-fall-2009-pdf-town-of-richmond-hill.jpg?quality=85)
