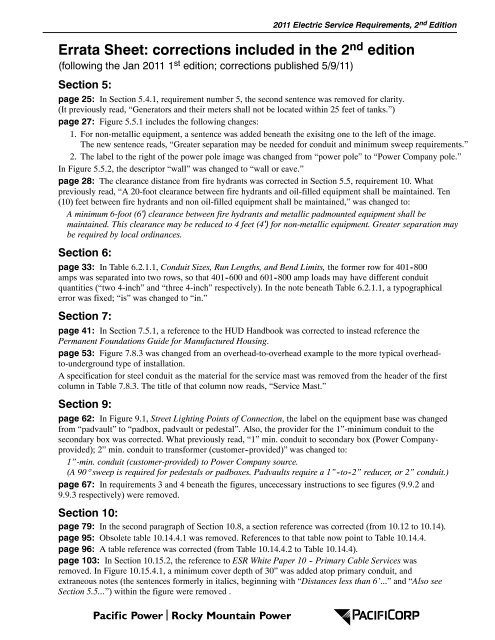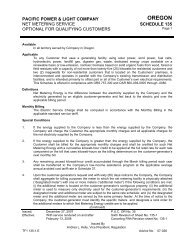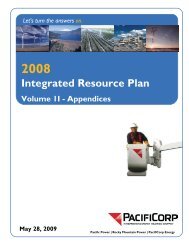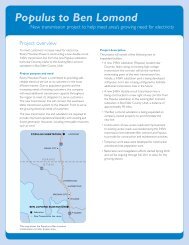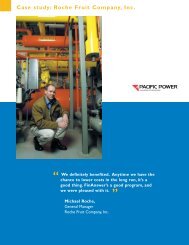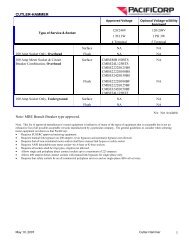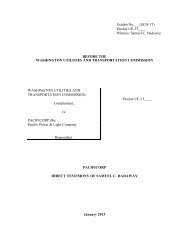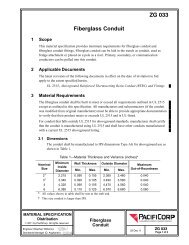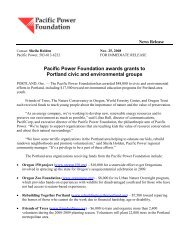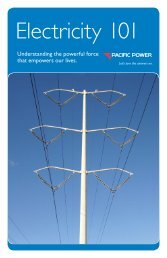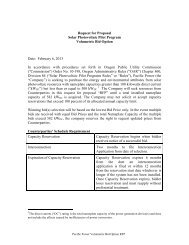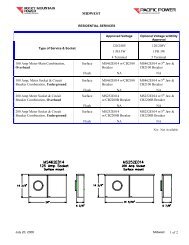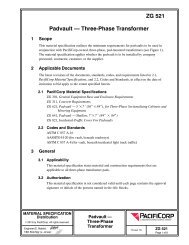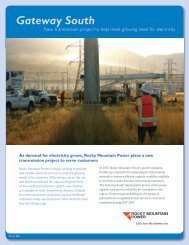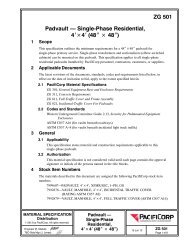2011 Electric Service Requirements Manual, 2nd - Pacific Power
2011 Electric Service Requirements Manual, 2nd - Pacific Power
2011 Electric Service Requirements Manual, 2nd - Pacific Power
Create successful ePaper yourself
Turn your PDF publications into a flip-book with our unique Google optimized e-Paper software.
<strong>2011</strong> <strong>Electric</strong> <strong>Service</strong> <strong>Requirements</strong>, 2 nd Edition<br />
Errata Sheet: corrections included in the 2 nd edition<br />
(following the Jan <strong>2011</strong> 1 st edition; corrections published 5/9/11)<br />
Section 5:<br />
page 25: In Section 5.4.1, requirement number 5, the second sentence was removed for clarity.<br />
(It previously read, “Generators and their meters shall not be located within 25 feet of tanks.”)<br />
page 27: Figure 5.5.1 includes the following changes:<br />
1. For non-metallic equipment, a sentence was added beneath the exisitng one to the left of the image.<br />
The new sentence reads, “Greater separation may be needed for conduit and minimum sweep requirements.”<br />
2. The label to the right of the power pole image was changed from “power pole” to “<strong>Power</strong> Company pole.”<br />
In Figure 5.5.2, the descriptor “wall” was changed to “wall or eave.”<br />
page 28: The clearance distance from fire hydrants was corrected in Section 5.5, requirement 10. What<br />
previously read, “A 20-foot clearance between fire hydrants and oil-filled equipment shall be maintained. Ten<br />
(10) feet between fire hydrants and non oil-filled equipment shall be maintained,” was changed to:<br />
A minimum 6-foot (6') clearance between fire hydrants and metallic padmounted equipment shall be<br />
maintained. This clearance may be reduced to 4 feet (4') for non-metallic equipment. Greater separation may<br />
be required by local ordinances.<br />
Section 6:<br />
page 33: In Table 6.2.1.1, Conduit Sizes, Run Lengths, and Bend Limits, the former row for 401 -800<br />
amps was separated into two rows, so that 401 -600 and 601 -800 amp loads may have different conduit<br />
quantities (“two 4-inch” and “three 4-inch” respectively). In the note beneath Table 6.2.1.1, a typographical<br />
error was fixed; “is” was changed to “in.”<br />
Section 7:<br />
page 41: In Section 7.5.1, a reference to the HUD Handbook was corrected to instead reference the<br />
Permanent Foundations Guide for Manufactured Housing.<br />
page 53: Figure 7.8.3 was changed from an overhead-to-overhead example to the more typical overheadto-underground<br />
type of installation.<br />
A specification for steel conduit as the material for the service mast was removed from the header of the first<br />
column in Table 7.8.3. The title of that column now reads, “<strong>Service</strong> Mast.”<br />
Section 9:<br />
page 62: In Figure 9.1, Street Lighting Points of Connection, the label on the equipment base was changed<br />
from “padvault” to “padbox, padvault or pedestal”. Also, the provider for the 1”-minimum conduit to the<br />
secondary box was corrected. What previously read, “1” min. conduit to secondary box (<strong>Power</strong> Companyprovided);<br />
2” min. conduit to transformer (customer-provided)” was changed to:<br />
1”-min. conduit (customer-provided) to <strong>Power</strong> Company source.<br />
(A 90° sweep is required for pedestals or padboxes. Padvaults require a 1” -to -2” reducer, or 2” conduit.)<br />
page 67: In requirements 3 and 4 beneath the figures, uncecessary instructions to see figures (9.9.2 and<br />
9.9.3 respectively) were removed.<br />
Section 10:<br />
page 79: In the second paragraph of Section 10.8, a section reference was corrected (from 10.12 to 10.14).<br />
page 95: Obsolete table 10.14.4.1 was removed. References to that table now point to Table 10.14.4.<br />
page 96: A table reference was corrected (from Table 10.14.4.2 to Table 10.14.4).<br />
page 103: In Section 10.15.2, the reference to ESR White Paper 10 - Primary Cable <strong>Service</strong>s was<br />
removed. In Figure 10.15.4.1, a minimum cover depth of 30” was added atop primary conduit, and<br />
extraneous notes (the sentences formerly in italics, beginning with “Distances less than 6’...” and “Also see<br />
Section 5.5...”) within the figure were removed .


