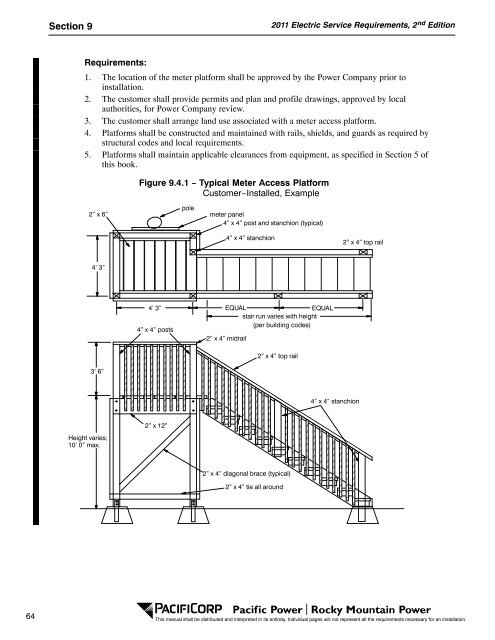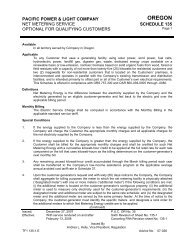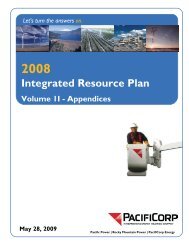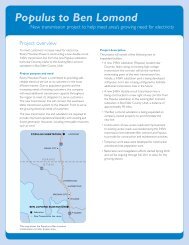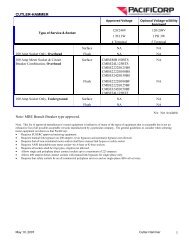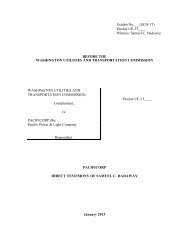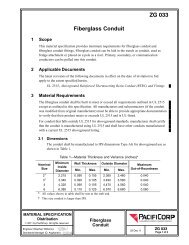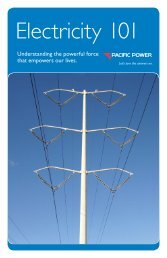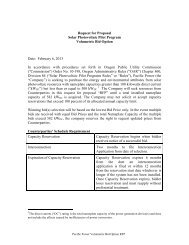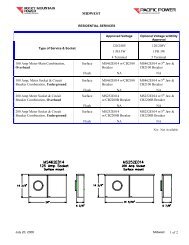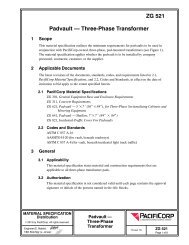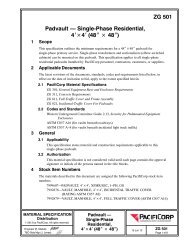2011 Electric Service Requirements Manual, 2nd - Pacific Power
2011 Electric Service Requirements Manual, 2nd - Pacific Power
2011 Electric Service Requirements Manual, 2nd - Pacific Power
You also want an ePaper? Increase the reach of your titles
YUMPU automatically turns print PDFs into web optimized ePapers that Google loves.
Section 9<br />
<strong>2011</strong> <strong>Electric</strong> <strong>Service</strong> <strong>Requirements</strong>, 2 nd Edition<br />
<strong>Requirements</strong>:<br />
1. The location of the meter platform shall be approved by the <strong>Power</strong> Company prior to<br />
installation.<br />
2. The customer shall provide permits and plan and profile drawings, approved by local<br />
authorities, for <strong>Power</strong> Company review.<br />
3. The customer shall arrange land use associated with a meter access platform.<br />
4. Platforms shall be constructed and maintained with rails, shields, and guards as required by<br />
structural codes and local requirements.<br />
5. Platforms shall maintain applicable clearances from equipment, as specified in Section 5 of<br />
this book.<br />
Figure 9.4.1 − Typical Meter Access Platform<br />
Customer−Installed, Example<br />
2” x 6”<br />
pole<br />
meter panel<br />
4” x 4” post and stanchion (typical)<br />
4” x 4” stanchion<br />
2” x 4” top rail<br />
4' 3”<br />
4' 3”<br />
4” x 4” posts<br />
EQUAL<br />
EQUAL<br />
stair run varies with height<br />
(per building codes)<br />
2” x 4” midrail<br />
2” x 4” top rail<br />
É<br />
3' 6”<br />
É<br />
É<br />
É<br />
É<br />
É<br />
É<br />
É<br />
É<br />
É<br />
É<br />
ÉÉ<br />
É<br />
É<br />
É<br />
É<br />
É<br />
É<br />
É<br />
É<br />
ÉÉ<br />
4” x 4” stanchion<br />
É<br />
É<br />
É<br />
É<br />
É<br />
ÉÉ<br />
É<br />
É<br />
É<br />
É<br />
É<br />
É<br />
ÉÉ<br />
É<br />
É<br />
É<br />
É<br />
É<br />
ÉÉ<br />
É<br />
É<br />
É<br />
2” x 12”<br />
ÉÉ<br />
É<br />
ÉÉ<br />
ÉÉ<br />
É<br />
É<br />
É<br />
É<br />
É<br />
É<br />
É<br />
É<br />
É<br />
É<br />
ÉÉ<br />
ÉÉ<br />
ÉÉ<br />
Height varies;<br />
10' 0” max.<br />
ÉÉÉ<br />
É<br />
ÉÉÉÉ<br />
É<br />
ÉÉ<br />
ÉÉ<br />
É<br />
É<br />
É<br />
É<br />
É<br />
É<br />
É<br />
É<br />
É<br />
É<br />
É É<br />
ÉÉÉÉ<br />
É<br />
É<br />
É<br />
ÉÉ<br />
ÉÉ<br />
2” x 4” diagonal brace (typical)<br />
ÉÉÉ<br />
É<br />
É<br />
É<br />
É<br />
É<br />
É<br />
2” x 4” tie all around<br />
É<br />
ÉÉ<br />
É<br />
É<br />
É<br />
ÉÉÉ<br />
É<br />
É<br />
ÉÉÉ<br />
É<br />
É<br />
ÉÉÉ<br />
ÉÉÉ<br />
64<br />
This manual shall be distributed and interpreted in its entirety. Individual pages will not represent all the requirements necessary for an installation.


