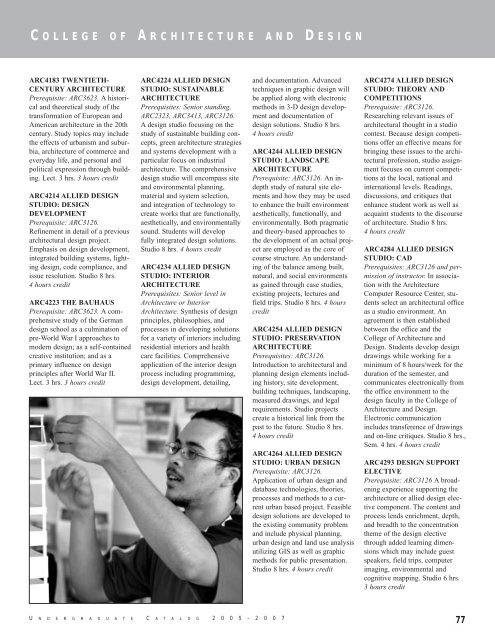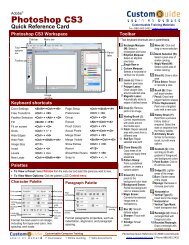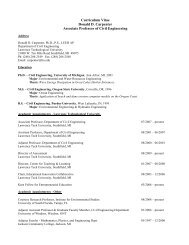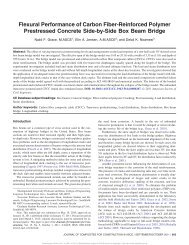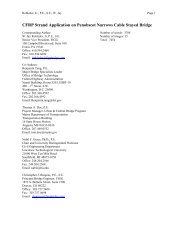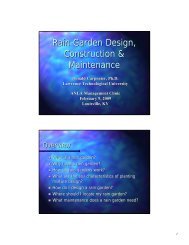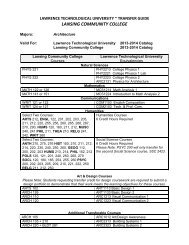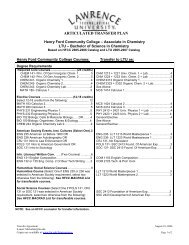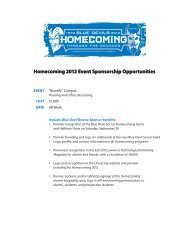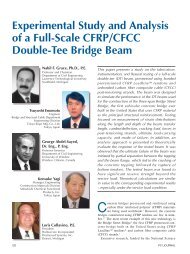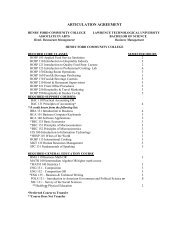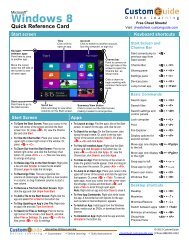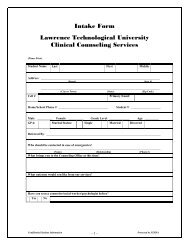to view the 2005-2007 Undergraduate Catalog. - Lawrence ...
to view the 2005-2007 Undergraduate Catalog. - Lawrence ...
to view the 2005-2007 Undergraduate Catalog. - Lawrence ...
Create successful ePaper yourself
Turn your PDF publications into a flip-book with our unique Google optimized e-Paper software.
C OLLEGE OF A RCHITECTURE AND D ESIGN<br />
ARC4183 TWENTIETH-<br />
CENTURY ARCHITECTURE<br />
Prerequisite: ARC3623. A his<strong>to</strong>rical<br />
and <strong>the</strong>oretical study of <strong>the</strong><br />
transformation of European and<br />
American architecture in <strong>the</strong> 20th<br />
century. Study <strong>to</strong>pics may include<br />
<strong>the</strong> effects of urbanism and suburbia,<br />
architecture of commerce and<br />
everyday life, and personal and<br />
political expression through building.<br />
Lect. 3 hrs. 3 hours credit<br />
ARC4214 ALLIED DESIGN<br />
STUDIO: DESIGN<br />
DEVELOPMENT<br />
Prerequisite: ARC3126.<br />
Refinement in detail of a previous<br />
architectural design project.<br />
Emphasis on design development,<br />
integrated building systems, lighting<br />
design, code compliance, and<br />
issue resolution. Studio 8 hrs.<br />
4 hours credit<br />
ARC4223 THE BAUHAUS<br />
Prerequisite: ARC3623. A comprehensive<br />
study of <strong>the</strong> German<br />
design school as a culmination of<br />
pre-World War I approaches <strong>to</strong><br />
modern design; as a self-contained<br />
creative institution; and as a<br />
primary influence on design<br />
principles after World War II.<br />
Lect. 3 hrs. 3 hours credit<br />
ARC4224 ALLIED DESIGN<br />
STUDIO: SUSTAINABLE<br />
ARCHITECTURE<br />
Prerequisites: Senior standing,<br />
ARC2323, ARC3413, ARC3126.<br />
A design studio focusing on <strong>the</strong><br />
study of sustainable building concepts,<br />
green architecture strategies<br />
and systems development with a<br />
particular focus on industrial<br />
architecture. The comprehensive<br />
design studio will encompass site<br />
and environmental planning,<br />
material and system selection,<br />
and integration of technology <strong>to</strong><br />
create works that are functionally,<br />
aes<strong>the</strong>tically, and environmentally<br />
sound. Students will develop<br />
fully integrated design solutions.<br />
Studio 8 hrs. 4 hours credit<br />
ARC4234 ALLIED DESIGN<br />
STUDIO: INTERIOR<br />
ARCHITECTURE<br />
Prerequisites: Senior level in<br />
Architecture or Interior<br />
Architecture. Syn<strong>the</strong>sis of design<br />
principles, philosophies, and<br />
processes in developing solutions<br />
for a variety of interiors including<br />
residential interiors and health<br />
care facilities. Comprehensive<br />
application of <strong>the</strong> interior design<br />
process including programming,<br />
design development, detailing,<br />
and documentation. Advanced<br />
techniques in graphic design will<br />
be applied along with electronic<br />
methods in 3-D design development<br />
and documentation of<br />
design solutions. Studio 8 hrs.<br />
4 hours credit<br />
ARC4244 ALLIED DESIGN<br />
STUDIO: LANDSCAPE<br />
ARCHITECTURE<br />
Prerequisite: ARC3126. An indepth<br />
study of natural site elements<br />
and how <strong>the</strong>y may be used<br />
<strong>to</strong> enhance <strong>the</strong> built environment<br />
aes<strong>the</strong>tically, functionally, and<br />
environmentally. Both pragmatic<br />
and <strong>the</strong>ory-based approaches <strong>to</strong><br />
<strong>the</strong> development of an actual project<br />
are employed as <strong>the</strong> core of<br />
course structure. An understanding<br />
of <strong>the</strong> balance among built,<br />
natural, and social environments<br />
as gained through case studies,<br />
existing projects, lectures and<br />
field trips. Studio 8 hrs. 4 hours<br />
credit<br />
ARC4254 ALLIED DESIGN<br />
STUDIO: PRESERVATION<br />
ARCHITECTURE<br />
Prerequisites: ARC3126.<br />
Introduction <strong>to</strong> architectural and<br />
planning design elements including<br />
his<strong>to</strong>ry, site development,<br />
building techniques, landscaping,<br />
measured drawings, and legal<br />
requirements. Studio projects<br />
create a his<strong>to</strong>rical link from <strong>the</strong><br />
past <strong>to</strong> <strong>the</strong> future. Studio 8 hrs.<br />
4 hours credit<br />
ARC4264 ALLIED DESIGN<br />
STUDIO: URBAN DESIGN<br />
Prerequisite: ARC3126.<br />
Application of urban design and<br />
database technologies, <strong>the</strong>ories,<br />
processes and methods <strong>to</strong> a current<br />
urban based project. Feasible<br />
design solutions are developed <strong>to</strong><br />
<strong>the</strong> existing community problem<br />
and include physical planning,<br />
urban design and land use analysis<br />
utilizing GIS as well as graphic<br />
methods for public presentation.<br />
Studio 8 hrs. 4 hours credit<br />
ARC4274 ALLIED DESIGN<br />
STUDIO: THEORY AND<br />
COMPETITIONS<br />
Prerequisite: ARC3126.<br />
Researching relevant issues of<br />
architectural thought in a studio<br />
contest. Because design competitions<br />
offer an effective means for<br />
bringing <strong>the</strong>se issues <strong>to</strong> <strong>the</strong> architectural<br />
profession, studio assignment<br />
focuses on current competitions<br />
at <strong>the</strong> local, national and<br />
international levels. Readings,<br />
discussions, and critiques that<br />
enhance student work as well as<br />
acquaint students <strong>to</strong> <strong>the</strong> discourse<br />
of architecture. Studio 8 hrs.<br />
4 hours credit<br />
ARC4284 ALLIED DESIGN<br />
STUDIO: CAD<br />
Prerequisites: ARC3126 and permission<br />
of instruc<strong>to</strong>r. In association<br />
with <strong>the</strong> Architecture<br />
Computer Resource Center, students<br />
select an architectural office<br />
as a studio environment. An<br />
agreement is <strong>the</strong>n established<br />
between <strong>the</strong> office and <strong>the</strong><br />
College of Architecture and<br />
Design. Students develop design<br />
drawings while working for a<br />
minimum of 8 hours/week for <strong>the</strong><br />
duration of <strong>the</strong> semester, and<br />
communicates electronically from<br />
<strong>the</strong> office environment <strong>to</strong> <strong>the</strong><br />
design faculty in <strong>the</strong> College of<br />
Architecture and Design.<br />
Electronic communication<br />
includes transference of drawings<br />
and on-line critiques. Studio 8 hrs.,<br />
Sem. 4 hrs. 4 hours credit<br />
ARC4293 DESIGN SUPPORT<br />
ELECTIVE<br />
Prerequisite: ARC3126 A broadening<br />
experience supporting <strong>the</strong><br />
architecture or allied design elective<br />
component. The content and<br />
process lends enrichment, depth,<br />
and breadth <strong>to</strong> <strong>the</strong> concentration<br />
<strong>the</strong>me of <strong>the</strong> design elective<br />
through added learning dimensions<br />
which may include guest<br />
speakers, field trips, computer<br />
imaging, environmental and<br />
cognitive mapping. Studio 6 hrs.<br />
3 hours credit<br />
U N D E R G R A D U A T E C A T A L O G 2 0 0 5 - 2 0 0 7<br />
77


