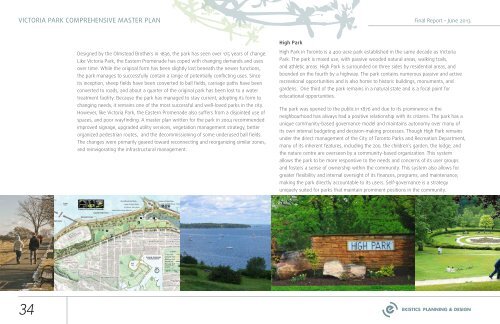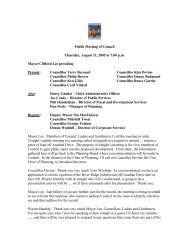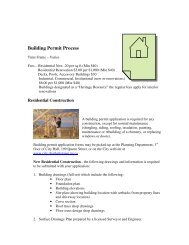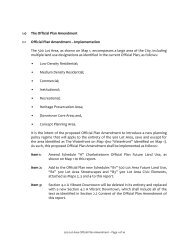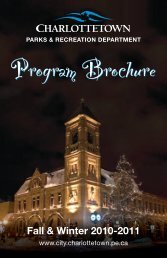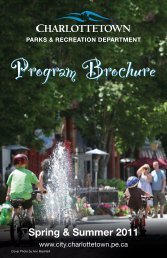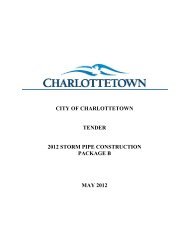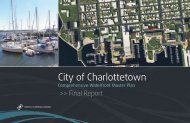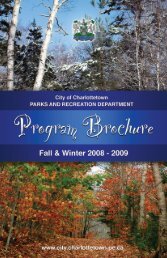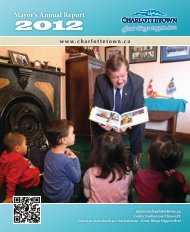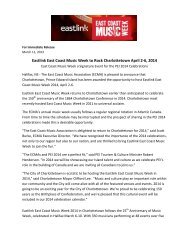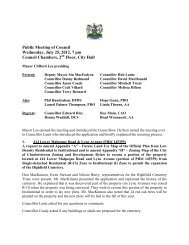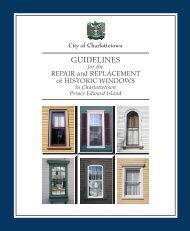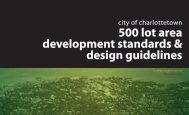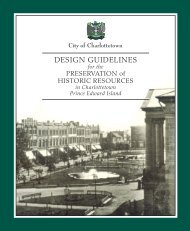Victoria_Park_Re port Final.pdf - City of Charlottetown
Victoria_Park_Re port Final.pdf - City of Charlottetown
Victoria_Park_Re port Final.pdf - City of Charlottetown
You also want an ePaper? Increase the reach of your titles
YUMPU automatically turns print PDFs into web optimized ePapers that Google loves.
VICTORIA PARK COMPREHENSIVE MASTER PLAN<br />
<strong>Final</strong> <strong>Re</strong><strong>port</strong> • June 2013<br />
High <strong>Park</strong><br />
Designed by the Olmstead Brothers in 1836, the park has seen over 175 years <strong>of</strong> change.<br />
Like <strong>Victoria</strong> <strong>Park</strong>, the Eastern Promenade has coped with changing demands and uses<br />
over time. While the original form has been slightly lost beneath the newer functions,<br />
the park manages to successfully contain a range <strong>of</strong> potentially conflicting uses. Since<br />
its inception, sheep fields have been converted to ball fields, carriage paths have been<br />
converted to roads, and about a quarter <strong>of</strong> the original park has been lost to a water<br />
treatment facility. Because the park has managed to stay current, adopting its form to<br />
changing needs, it remains one <strong>of</strong> the most successful and well-loved parks in the city.<br />
However, like <strong>Victoria</strong> <strong>Park</strong>, the Eastern Promenade also suffers from a disjointed use <strong>of</strong><br />
spaces, and poor wayfinding. A master plan written for the park in 2004 recommended<br />
improved signage, upgraded utility services, vegetation management strategy, better<br />
organized pedestrian routes, and the decommissioning <strong>of</strong> some underused ball fields.<br />
The changes were primarily geared toward reconnecting and reorganizing similar zones,<br />
and reinvigorating the infrastructural management.<br />
High <strong>Park</strong> in Toronto is a 400-acre park established in the same decade as <strong>Victoria</strong><br />
<strong>Park</strong>. The park is mixed use, with passive wooded natural areas, walking trails,<br />
and athletic areas. High <strong>Park</strong> is surrounded on three sides by residential areas, and<br />
bounded on the fourth by a highway. The park contains numerous passive and active<br />
recreational op<strong>port</strong>unities and is also home to historic buildings, monuments, and<br />
gardens. One third <strong>of</strong> the park remains in a natural state and is a focal point for<br />
educational op<strong>port</strong>unities.<br />
The park was opened to the public in 1876 and due to its prominence in the<br />
neighbourhood has always had a positive relationship with its citizens. The park has a<br />
unique community-based governance model and maintains autonomy over many <strong>of</strong><br />
its own internal budgeting and decision-making processes. Though High <strong>Park</strong> remains<br />
under the direct management <strong>of</strong> the <strong>City</strong> <strong>of</strong> Toronto <strong>Park</strong>s and <strong>Re</strong>creation Department,<br />
many <strong>of</strong> its inherent features, including the zoo, the children’s garden, the lodge, and<br />
the nature centre are overseen by a community-based organization. This system<br />
allows the park to be more responsive to the needs and concerns <strong>of</strong> its user groups<br />
and fosters a sense <strong>of</strong> ownership within the community. This system also allows for<br />
greater flexibility and internal oversight <strong>of</strong> its finances, programs, and maintenance;<br />
making the park directly accountable to its users. Self-governance is a strategy<br />
uniquely suited for parks that maintain prominent positions in the community.<br />
34


