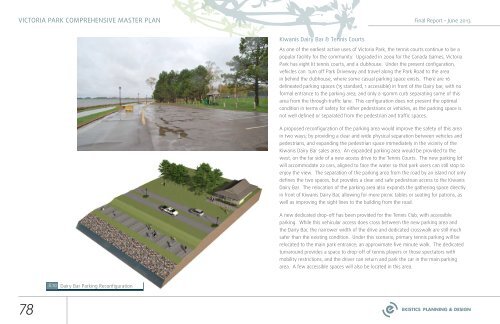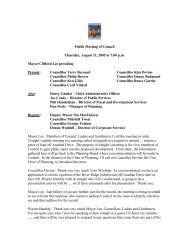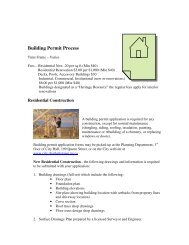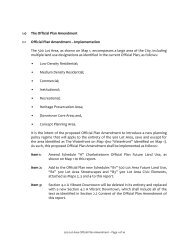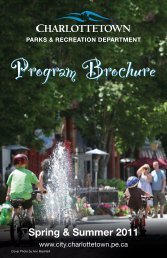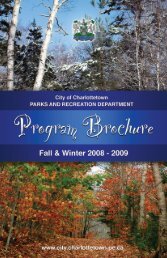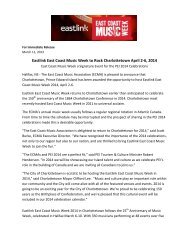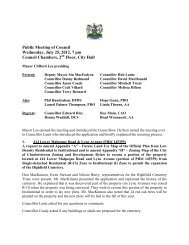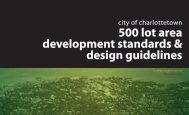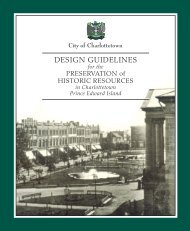Victoria_Park_Re port Final.pdf - City of Charlottetown
Victoria_Park_Re port Final.pdf - City of Charlottetown
Victoria_Park_Re port Final.pdf - City of Charlottetown
Create successful ePaper yourself
Turn your PDF publications into a flip-book with our unique Google optimized e-Paper software.
VICTORIA PARK COMPREHENSIVE MASTER PLAN<br />
<strong>Final</strong> <strong>Re</strong><strong>port</strong> • June 2013<br />
Kiwanis Dairy Bar & Tennis Courts<br />
As one <strong>of</strong> the earliest active uses <strong>of</strong> <strong>Victoria</strong> <strong>Park</strong>, the tennis courts continue to be a<br />
popular facility for the community. Upgraded in 2009 for the Canada Games, <strong>Victoria</strong><br />
<strong>Park</strong> has eight lit tennis courts, and a clubhouse. Under the present configuration,<br />
vehicles can turn <strong>of</strong>f <strong>Park</strong> Driveway and travel along the <strong>Park</strong> Road to the area<br />
in behind the clubhouse, where some casual parking space exists. There are 16<br />
delineated parking spaces (15 standard, 1 accessible) in front <strong>of</strong> the Dairy bar, with no<br />
formal entrance to the parking area, and only a 150mm curb separating some <strong>of</strong> this<br />
area from the through-traffic lane. This configuration does not present the optimal<br />
condition in terms <strong>of</strong> safety for either pedestrians or vehicles, as the parking space is<br />
not well defined or separated from the pedestrian and traffic spaces.<br />
A proposed reconfiguration <strong>of</strong> the parking area would improve the safety <strong>of</strong> this area<br />
in two ways; by providing a clear and wide physical separation between vehicles and<br />
pedestrians, and expanding the pedestrian space immediately in the vicinity <strong>of</strong> the<br />
Kiwanis Dairy Bar sales area. An expanded parking area would be provided to the<br />
west, on the far side <strong>of</strong> a new access drive to the Tennis Courts. The new parking lot<br />
will accommodate 22 cars, aligned to face the water so that park users can still stop to<br />
enjoy the view. The separation <strong>of</strong> the parking area from the road by an island not only<br />
defines the two spaces, but provides a clear and safe pedestrian access to the Kiwanis<br />
Dairy Bar. The relocation <strong>of</strong> the parking area also expands the gathering space directly<br />
in front <strong>of</strong> Kiwanis Dairy Bar, allowing for more picnic tables or seating for patrons, as<br />
well as improving the sight lines to the building from the road.<br />
A new dedicated drop-<strong>of</strong>f has been provided for the Tennis Club, with accessible<br />
parking. While this vehicular access does cross between the new parking area and<br />
the Dairy Bar, the narrower width <strong>of</strong> the drive and dedicated crosswalk are still much<br />
safer than the existing condition. Under this scenario, primary tennis parking will be<br />
relocated to the main park entrance; an approximate five minute walk. The dedicated<br />
turnaround provides a space to drop-<strong>of</strong>f <strong>of</strong> tennis players or those spectators with<br />
mobility restrictions, and the driver can return and park the car in the main parking<br />
area. A few accessible spaces will also be located in this area.<br />
6.10<br />
Dairy Bar <strong>Park</strong>ing <strong>Re</strong>configuration<br />
78


