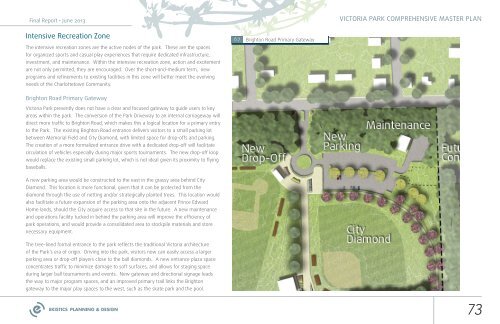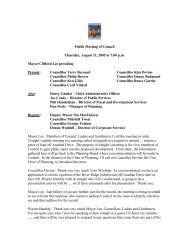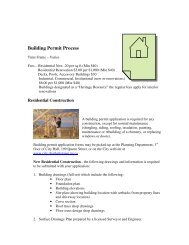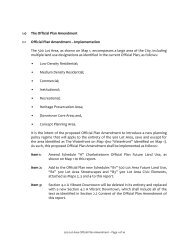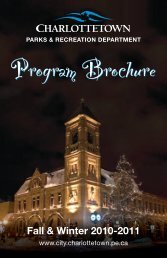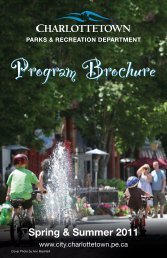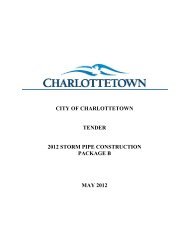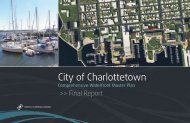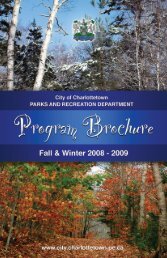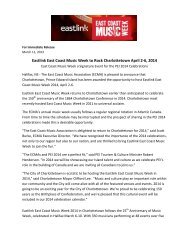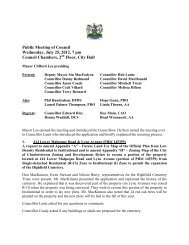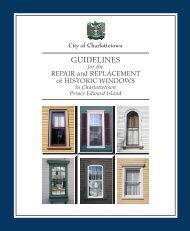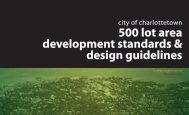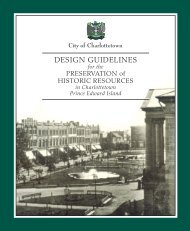Victoria_Park_Re port Final.pdf - City of Charlottetown
Victoria_Park_Re port Final.pdf - City of Charlottetown
Victoria_Park_Re port Final.pdf - City of Charlottetown
You also want an ePaper? Increase the reach of your titles
YUMPU automatically turns print PDFs into web optimized ePapers that Google loves.
<strong>Final</strong> <strong>Re</strong><strong>port</strong> • June 2013<br />
VICTORIA PARK COMPREHENSIVE MASTER PLAN<br />
Intensive <strong>Re</strong>creation Zone<br />
The intensive recreation zones are the active nodes <strong>of</strong> the park. These are the spaces<br />
for organized s<strong>port</strong>s and casual play experiences that require dedicated infrastructure,<br />
investment, and maintenance. Within the intensive recreation zone, action and excitement<br />
are not only permitted, they are encouraged. Over the short-and-medium term, new<br />
programs and refinements to existing facilities in this zone will better meet the evolving<br />
needs <strong>of</strong> the <strong>Charlottetown</strong> Community.<br />
6.7<br />
Brighton Road Primary Gateway<br />
Brighton Road Primary Gateway<br />
<strong>Victoria</strong> <strong>Park</strong> presently does not have a clear and focused gateway to guide users to key<br />
areas within the park. The conversion <strong>of</strong> the <strong>Park</strong> Driveway to an internal carriageway will<br />
direct more traffic to Brighton Road, which makes this a logical location for a primary entry<br />
to the <strong>Park</strong>. The existing Brighton Road entrance delivers visitors to a small parking lot<br />
between Memorial Field and <strong>City</strong> Diamond, with limited space for drop-<strong>of</strong>fs and parking.<br />
The creation <strong>of</strong> a more formalized entrance drive with a dedicated drop-<strong>of</strong>f will facilitate<br />
circulation <strong>of</strong> vehicles especially during major s<strong>port</strong>s tournaments. The new drop-<strong>of</strong>f loop<br />
would replace the existing small parking lot, which is not ideal given its proximity to flying<br />
baseballs.<br />
A new parking area would be constructed to the east in the grassy area behind <strong>City</strong><br />
Diamond. This location is more functional, given that it can be protected from the<br />
diamond through the use <strong>of</strong> netting and/or strategically planted trees. This location would<br />
also facilitate a future expansion <strong>of</strong> the parking area onto the adjacent Prince Edward<br />
Home lands, should the <strong>City</strong> acquire access to that site in the future. A new maintenance<br />
and operations facility tucked in behind the parking area will improve the efficiency <strong>of</strong><br />
park operations, and would provide a consolidated area to stockpile materials and store<br />
necessary equipment.<br />
The tree-lined formal entrance to the park reflects the traditional <strong>Victoria</strong> architecture<br />
<strong>of</strong> the <strong>Park</strong>’s era <strong>of</strong> origin. Driving into the park, visitors now can easily access a larger<br />
parking area or drop-<strong>of</strong>f players close to the ball diamonds. A new entrance plaza space<br />
concentrates traffic to minimize damage to s<strong>of</strong>t surfaces, and allows for staging space<br />
during larger ball tournaments and events. New gateway and directional signage leads<br />
the way to major program spaces, and an improved primary trail links the Brighton<br />
gateway to the major play spaces to the west, such as the skate park and the pool.<br />
73


