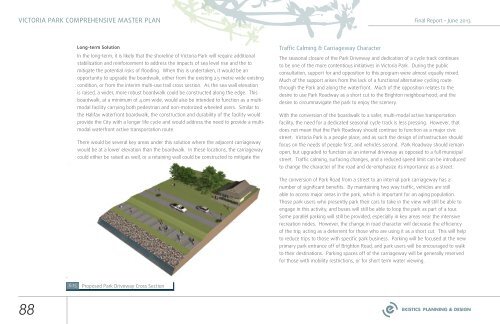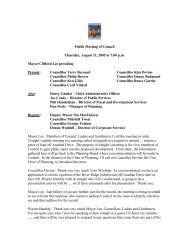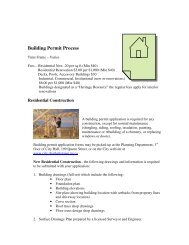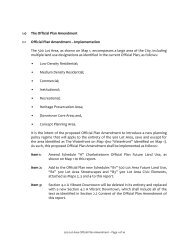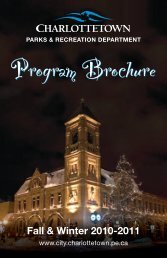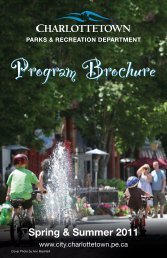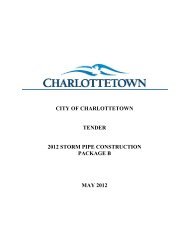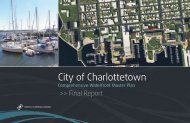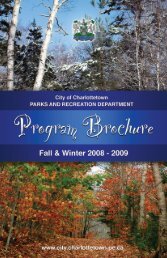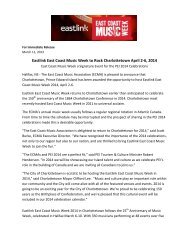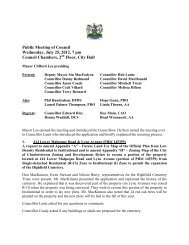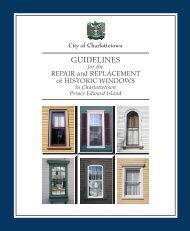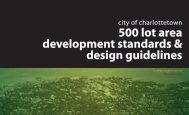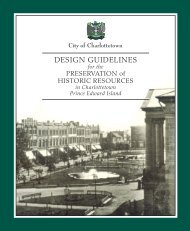Victoria_Park_Re port Final.pdf - City of Charlottetown
Victoria_Park_Re port Final.pdf - City of Charlottetown
Victoria_Park_Re port Final.pdf - City of Charlottetown
You also want an ePaper? Increase the reach of your titles
YUMPU automatically turns print PDFs into web optimized ePapers that Google loves.
VICTORIA PARK COMPREHENSIVE MASTER PLAN<br />
<strong>Final</strong> <strong>Re</strong><strong>port</strong> • June 2013<br />
Long-term Solution<br />
In the long-term, it is likely that the shoreline <strong>of</strong> <strong>Victoria</strong> <strong>Park</strong> will require additional<br />
stabilization and reinforcement to address the impacts <strong>of</strong> sea level rise and the to<br />
mitigate the potential risks <strong>of</strong> flooding. When this is undertaken, it would be an<br />
op<strong>port</strong>unity to upgrade the boardwalk, either from the existing 2.5 metre wide existing<br />
condition, or from the interim multi-use trail cross section. As the sea wall elevation<br />
is raised, a wider, more robust boardwalk could be constructed along the edge. This<br />
boardwalk, at a minimum <strong>of</strong> 4.0m wide, would also be intended to function as a multimodal<br />
facility carrying both pedestrian and non-motorized wheeled users. Similar to<br />
the Halifax waterfront boardwalk, the construction and durability <strong>of</strong> the facility would<br />
provide the <strong>City</strong> with a longer life cycle and would address the need to provide a multimodal<br />
waterfront active trans<strong>port</strong>ation route.<br />
There would be several key areas under this solution where the adjacent carriageway<br />
would be at a lower elevation than the boardwalk. In these locations, the carriageway<br />
could either be raised as well, or a retaining wall could be constructed to mitigate the<br />
elevation difference.<br />
Traffic Calming & Carriageway Character<br />
The seasonal closure <strong>of</strong> the <strong>Park</strong> Driveway and dedication <strong>of</strong> a cycle track continues<br />
to be one <strong>of</strong> the more contentious initiatives in <strong>Victoria</strong> <strong>Park</strong>. During the public<br />
consultation, sup<strong>port</strong> for and opposition to this program were almost equally mixed.<br />
Much <strong>of</strong> the sup<strong>port</strong> arises from the lack <strong>of</strong> a functional alternative cycling route<br />
through the <strong>Park</strong> and along the waterfront. Much <strong>of</strong> the opposition relates to the<br />
desire to use <strong>Park</strong> Roadway as a short cut to the Brighton neighbourhood, and the<br />
desire to circumnavigate the park to enjoy the scenery.<br />
With the conversion <strong>of</strong> the boardwalk to a safer, multi-modal active trans<strong>port</strong>ation<br />
facility, the need for a dedicated seasonal cycle track is less pressing. However, that<br />
does not mean that the <strong>Park</strong> Roadway should continue to function as a major civic<br />
street. <strong>Victoria</strong> <strong>Park</strong> is a people place, and as such the design <strong>of</strong> infrastructure should<br />
focus on the needs <strong>of</strong> people first, and vehicles second. <strong>Park</strong> Roadway should remain<br />
open, but upgraded to function as an internal driveway as opposed to a full municipal<br />
street. Traffic calming, surfacing changes, and a reduced speed limit can be introduced<br />
to change the character <strong>of</strong> the road and de-emphasize its im<strong>port</strong>ance as a street.<br />
The conversion <strong>of</strong> <strong>Park</strong> Road from a street to an internal park carriageway has a<br />
number <strong>of</strong> significant benefits. By maintaining two way traffic, vehicles are still<br />
able to access major areas in the park, which is im<strong>port</strong>ant for an aging population.<br />
Those park users who presently park their cars to take in the view will still be able to<br />
engage in this activity, and buses will still be able to loop the park as part <strong>of</strong> a tour.<br />
Some parallel parking will still be provided, especially in key areas near the intensive<br />
recreation nodes. However, the change in road character will decrease the efficiency<br />
<strong>of</strong> the trip, acting as a deterrent for those who are using it as a short cut. This will help<br />
to reduce trips to those with specific park business. <strong>Park</strong>ing will be focused at the new<br />
primary park entrance <strong>of</strong>f <strong>of</strong> Brighton Road, and park users will be encouraged to walk<br />
to their destinations. <strong>Park</strong>ing spaces <strong>of</strong>f <strong>of</strong> the carriageway will be generally reserved<br />
for those with mobility restrictions, or for short term water viewing.<br />
6.15<br />
Proposed <strong>Park</strong> Driveway Cross Section<br />
88


