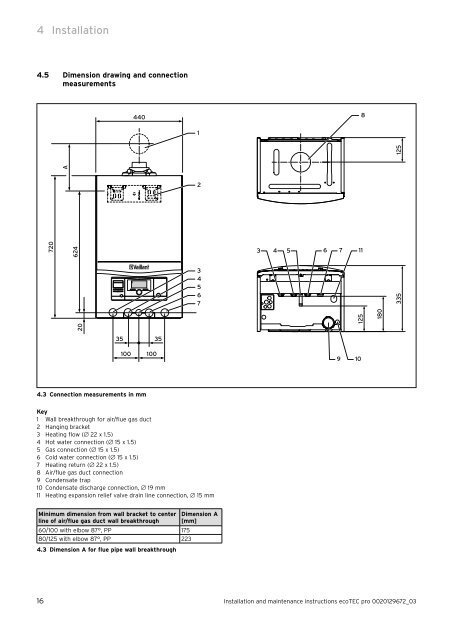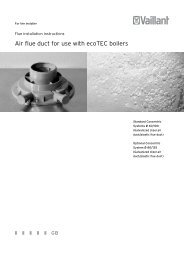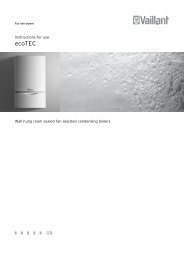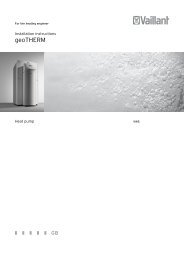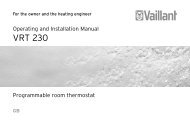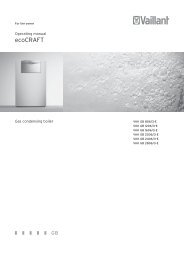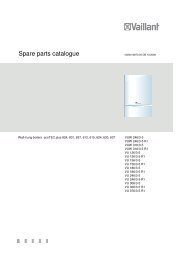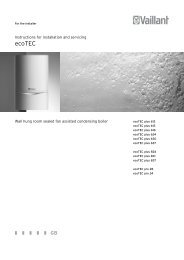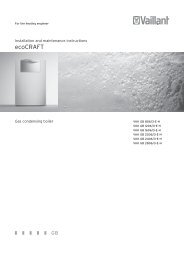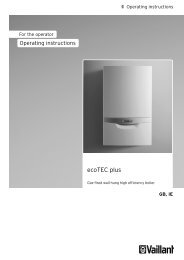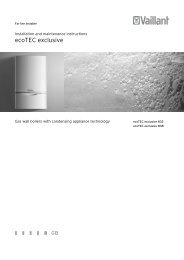ecoTEC pro - Vaillant
ecoTEC pro - Vaillant
ecoTEC pro - Vaillant
Create successful ePaper yourself
Turn your PDF publications into a flip-book with our unique Google optimized e-Paper software.
4<br />
Installation<br />
4.5 Dimension drawing and connection<br />
measurements<br />
720<br />
A<br />
624<br />
20<br />
35 35<br />
100<br />
440<br />
4.3 Connection measurements in mm<br />
100<br />
Key<br />
1 Wall breakthrough for air/flue gas duct<br />
2 Hanging bracket<br />
3 Heating flow (Æ 22 x 1.5)<br />
4 Hot water connection (Æ 15 x 1.5)<br />
5 Gas connection (Æ 15 x 1.5)<br />
6 Cold water connection (Æ 15 x 1.5)<br />
7 Heating return (Æ 22 x 1.5)<br />
8 Air/flue gas duct connection<br />
9 Condensate trap<br />
10 Condensate discharge connection, Æ 19 mm<br />
11 Heating expansion relief valve drain line connection, Æ 15 mm<br />
Minimum dimension from wall bracket to center<br />
line of air/flue gas duct wall breakthrough<br />
60/100 with elbow 87°, PP 175<br />
80/125 with elbow 87°, PP<br />
4.3 Dimension A for flue pipe wall breakthrough<br />
223<br />
1<br />
2<br />
3<br />
4<br />
5<br />
6<br />
7<br />
Dimension A<br />
[mm]<br />
3 4 5 6 7 11<br />
16 Installation and maintenance instructions <strong>ecoTEC</strong> <strong>pro</strong> 0020129672_03<br />
8<br />
125<br />
9 10<br />
180<br />
125<br />
335


