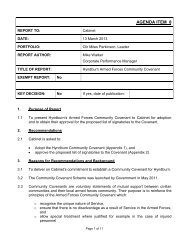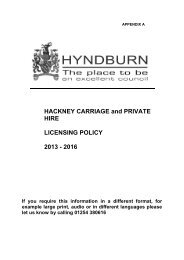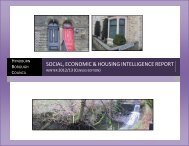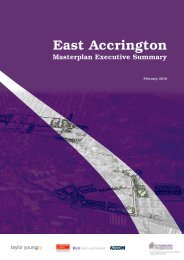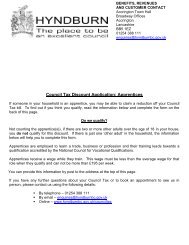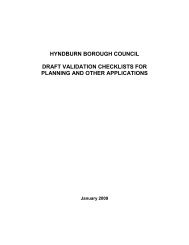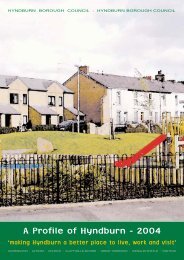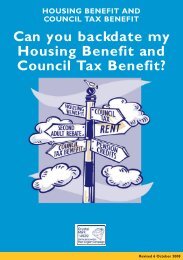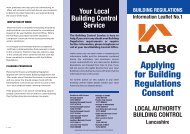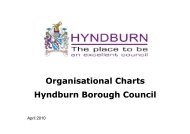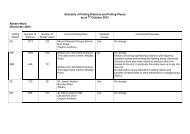Planning Applications - Hyndburn Borough Council
Planning Applications - Hyndburn Borough Council
Planning Applications - Hyndburn Borough Council
Create successful ePaper yourself
Turn your PDF publications into a flip-book with our unique Google optimized e-Paper software.
design issues and issues of neighbour amenity. Subject to appropriate S106 contributions, I<br />
recommend approval.<br />
Recommendation<br />
Powers be delegated to the Chief <strong>Planning</strong> and Transportation Officer to approve the application<br />
subject to the signing of a Section 106 Agreement which include the issues listed above and subject<br />
to the following conditions. The application should be forwarded to the GoNW in accordance with<br />
the Town and Country <strong>Planning</strong> (Shopping Development) (England and Wales) (No 2) Direction<br />
1993:<br />
Condition(s) and Reason(s)<br />
1 The development must be begun not later than the expiration of three years beginning with the<br />
date of this permission.<br />
Reason: Required to be imposed pursuant to Section 91 (as amended) of the Town and Country<br />
<strong>Planning</strong> Act 1990.<br />
2 The development hereby permitted shall not be carried out otherwise than in strict accordance<br />
with the submitted details.<br />
Reason: For the avoidance of doubt and to define the permission.<br />
3 The development hereby permitted shall be carried out only in accordance with the following<br />
plans: *****<br />
Reason: For the avoidance of doubt, since the originally submitted plan was subsequently amended<br />
4 The total floorspace in the building hereby permitted shall not exceed 4900 square metres. Of<br />
this floorspace no more than 1825 square metres shall be used for convenience goods sales<br />
(including checkouts), no more than 1295 square metres shall be used for comparison goods sales<br />
(including checkouts), and no more than 248 square metres shall be used for ancillary customer<br />
facilities comprising coffee shop/lobby/toilets/customer services. The remaining area (1532 square<br />
metres) shall be used for staff facilities/office/storage. Notwithstanding the provisions of Section<br />
55 of the <strong>Planning</strong> Act 1990 and Section 2A of the Town and Country <strong>Planning</strong> (General<br />
Development Procedure) Order 1995 no internal alterations shall be carried out to the building to<br />
increase the gross floorspace and no alterations shall be carried out to alter the split of uses within<br />
the building from that specified above.<br />
Reason: For the avoidance of doubt and to ensure that the split of uses within the building does not<br />
change to an inappropriate split having regard to <strong>Planning</strong> Policy Statement 6: <strong>Planning</strong> for Town<br />
Centres and the current development plan.<br />
5 Prior to the commencement of the development hereby approved, samples of the external<br />
roofing and facing materials shall be submitted to and approved in writing by the local planning<br />
authority. The development shall be constructed in accordance with the approved details/samples.<br />
Reason: To ensure the use of appropriate materials, in the interests of the visual amenities of the<br />
locality and in order to comply with Policy E10 of the <strong>Hyndburn</strong> <strong>Borough</strong> Local Plan.<br />
15



