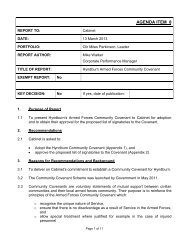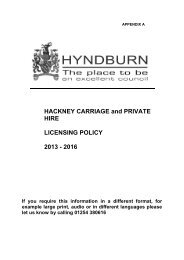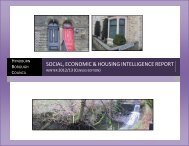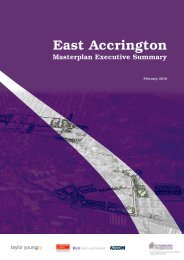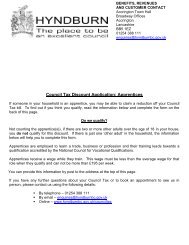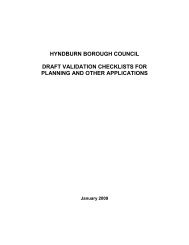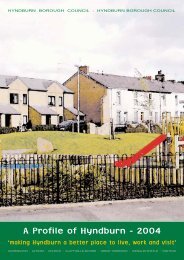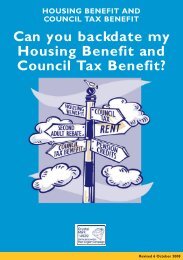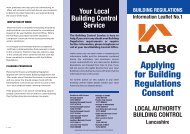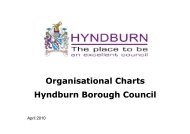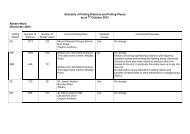Planning Applications - Hyndburn Borough Council
Planning Applications - Hyndburn Borough Council
Planning Applications - Hyndburn Borough Council
Create successful ePaper yourself
Turn your PDF publications into a flip-book with our unique Google optimized e-Paper software.
11/07/0749<br />
17 Tennyson Avenue Oswaldtwistle Accrington BB5 4QZ<br />
Erection of a single storey and two-storey rear extension, and two storey side extension<br />
(amendment to application 11/06/0508)<br />
Miss Lamb<br />
Site description and locality<br />
This quasi semi-detached property is situated on the south side of Tennyson Avenue,<br />
Oswaldtwistle. The former <strong>Council</strong> house is the end property in a row of four which is fronted to<br />
the north by an area of open space. To the rear are playing fields. The area is entirely residential in<br />
character.<br />
Details of proposal<br />
Amendment to existing planning permission (Application No. 11/06/0508). Proposal now involves<br />
the erection of a two-storey side extension which measures 1.1m wide by 3.1m long. The erection<br />
of part single storey and part two-storey rear extension which measures 3.6 metres wide by 4.3<br />
metres long. The extension is to be built in materials to match the existing.<br />
<strong>Planning</strong> history<br />
11/06/0508 Erection of single storey rear extension, two-storey side extension and rear dormer –<br />
approved conditionally 2.11.06<br />
Consultations<br />
Neighbours notified – 1 letter received making the following comments:<br />
• I would like to point out that this first floor extension, if passed, would be overlooking my<br />
living room widow.<br />
• The fact that No. 17 is very close to my property means that it would greatly affect my<br />
privacy, therefore I am strongly objecting to the first floor extension.<br />
Relevant policy<br />
<strong>Hyndburn</strong> <strong>Borough</strong> Local Plan:<br />
E10 Scale, density, design<br />
Observations<br />
Conditional planning permission was granted in November 2006 (Application No. 11/06/0508) for<br />
the erection of a single storey rear extension, two-storey side extension and rear dormer. None of<br />
the works granted by that permission have been implemented. This application seeks permission to<br />
erect a first floor extension over the proposed rear extension in lieu of the dormer approved in the<br />
earlier application.<br />
The key issues for consideration in this case are the design, appearance and scale of the proposed<br />
extensions, their impact on the character and appearance of the property and the area in general,<br />
and the impact on the amenities of neighbouring residents.<br />
68



