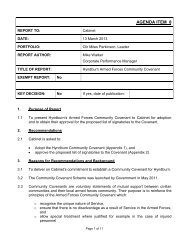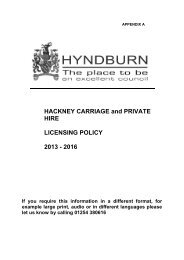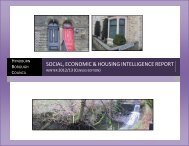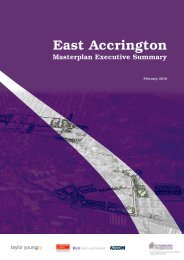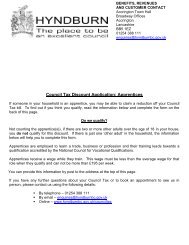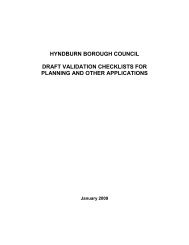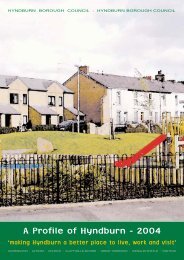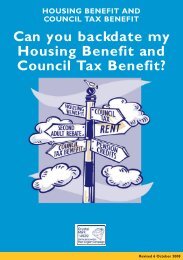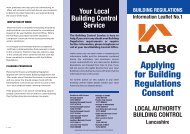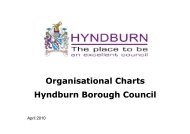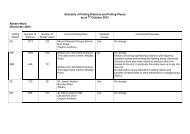Planning Applications - Hyndburn Borough Council
Planning Applications - Hyndburn Borough Council
Planning Applications - Hyndburn Borough Council
You also want an ePaper? Increase the reach of your titles
YUMPU automatically turns print PDFs into web optimized ePapers that Google loves.
The application property forms part of a terrace of four which faces south-east to the front, all of<br />
which have existing extensions. No.2 has a two-storey rear extension of the same projection as the<br />
existing two-storey extension at No.3, and a single-storey lean-to extension beyond, projecting a<br />
further 2.1m, both extensions being set 1m from the boundary with No.3, along which there is a<br />
1.7m fence. The garden level of No.2 is set approximately 0.3m above the level of No.3’s garden.<br />
No.4 has a two-storey rear extension set well away from the boundary with No.3, and a singlestorey<br />
lean-to extension up to the boundary with No.3 and projecting 1.9m from the rear wall of<br />
No.4. There is a fence up to 2.5m high along the boundary with No.4, which would roughly<br />
correspond to the eaves height of the proposed extension. Although the existing extensions at the<br />
neighbouring properties and boundary fences would reduce the impact of the proposal to some<br />
degree, given the scale and orientation of the proposed extension, in my opinion it would have a<br />
significant impact on both adjoining properties due to loss of outlook, light and sunlight, to a<br />
degree which would result in unacceptable loss of amenity to the occupiers of neighbouring<br />
properties. Therefore the proposal would be contrary to Local Plan Policy E10. Other points<br />
raised by neighbours relate to matters which are not relevant to the consideration of the planning<br />
application.<br />
Recommendation<br />
Refuse for the following reasons:<br />
Reasons for refusal<br />
1 The proposed development is located within the Green Belt as defined in the <strong>Hyndburn</strong> <strong>Borough</strong><br />
Local Plan. The proposed extension, by reason of its size in combination with existing extensions<br />
to the property, represents a disproportionate addition over and above the size of the original<br />
dwelling, thereby reducing the openness of the Green Belt. Therefore the proposed development<br />
would be contrary to Policy S1 of the <strong>Hyndburn</strong> <strong>Borough</strong> Local Plan.<br />
2 The proposed extension, in combination with existing extensions to the property, would result in<br />
an excessive enlargement of the property which would detract from the character, appearance and<br />
visual amenities of the Tottleworth Conservation Area.<br />
3 The erection of the proposed extension, because of its size and location, would constitute an<br />
unneighbourly form of development which would be detrimental to the amenities of the occupiers<br />
of the adjoining dwellings, in particular due to loss of outlook, sunlight and daylight and therefore<br />
be contrary to Policy E10 of the <strong>Hyndburn</strong> <strong>Borough</strong> Local Plan.<br />
________________________________________________________________________________<br />
67



