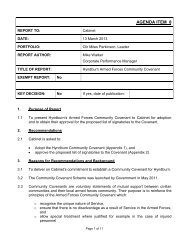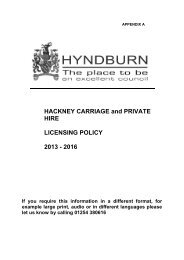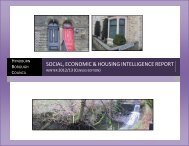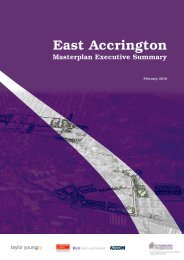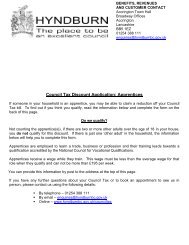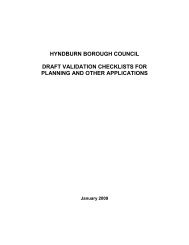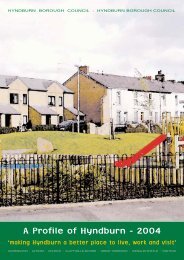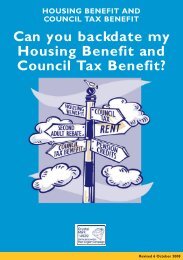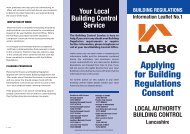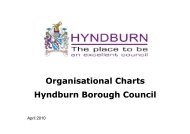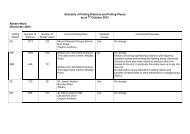Planning Applications - Hyndburn Borough Council
Planning Applications - Hyndburn Borough Council
Planning Applications - Hyndburn Borough Council
Create successful ePaper yourself
Turn your PDF publications into a flip-book with our unique Google optimized e-Paper software.
(b) In addition if a condition precedent is breached, the development is unauthorised and the<br />
only way to rectify the development is the submission of a new application. If any other type of<br />
condition is breached then you will be liable to a breach of condition notice.<br />
4 The enclosed approval is issued under the Town & Country <strong>Planning</strong> Act 1990. You may also<br />
require Building Regulation approval which is dealt with by this Department's Building Control<br />
Section (Tel: 380194). You must ensure that all necessary permissions are obtained before starting<br />
work, otherwise abortive expense may be incurred.<br />
________________________________________________________________________________<br />
11/07/0755<br />
75 Brantwood Avenue Knuzden BB1 3LY<br />
Erection of extension to existing hipped roof to form gable<br />
Mr J Holt<br />
Site description and locality<br />
This semi-detached bungalow is situated on the east side of Brantwood Avenue, Knuzden in an<br />
area which is entirely residential in character. To the rear of the bungalow, to the east, are open<br />
fields and the M65 motorway, within the Green Belt.<br />
Details of proposal<br />
The erection of a roof extension to gable to create space for loft conversion. The roofing and facing<br />
materials to match the existing.<br />
<strong>Planning</strong> history<br />
Nil<br />
Consultations<br />
Neighbours notified – 1 letter received making the following comments<br />
• I do not think it is in keeping with the area of bungalows. Loft conversions around here are<br />
in front and rear of the bungalows. This extension is a gable end making it into a semidetached<br />
house. I overlook this and don’t want to look out on a wall.<br />
• When my husband passed away I chose to move and live in a nice area if I had wanted to<br />
live so near to something like this extension I would have got a house not a bungalow.<br />
Relevant policy<br />
<strong>Hyndburn</strong> <strong>Borough</strong> Local Plan<br />
E10 Scale, density, design<br />
Observations<br />
This semi-detached bungalow currently has a hipped gable roof. The applicant wishes to extend the<br />
roof to create a gable in order to provide space within the roof for a loft conversion. The most<br />
59



