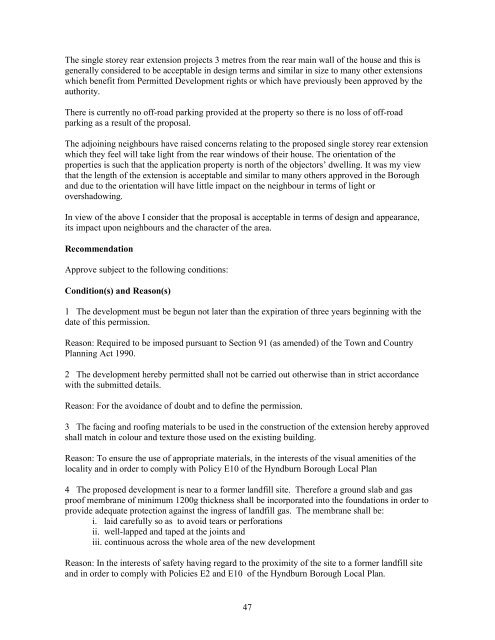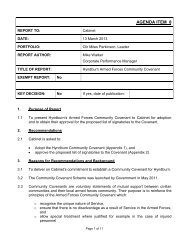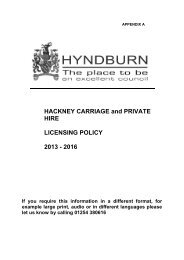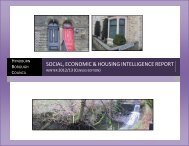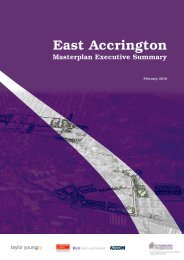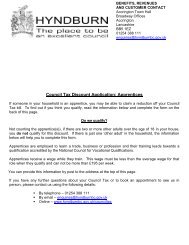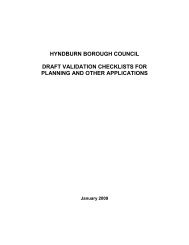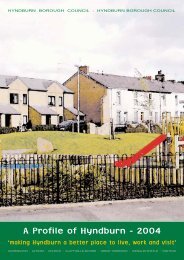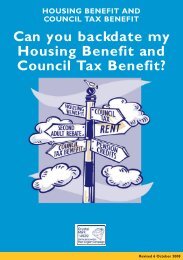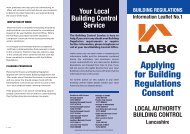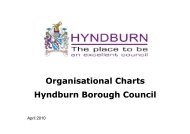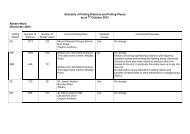Planning Applications - Hyndburn Borough Council
Planning Applications - Hyndburn Borough Council
Planning Applications - Hyndburn Borough Council
You also want an ePaper? Increase the reach of your titles
YUMPU automatically turns print PDFs into web optimized ePapers that Google loves.
The single storey rear extension projects 3 metres from the rear main wall of the house and this is<br />
generally considered to be acceptable in design terms and similar in size to many other extensions<br />
which benefit from Permitted Development rights or which have previously been approved by the<br />
authority.<br />
There is currently no off-road parking provided at the property so there is no loss of off-road<br />
parking as a result of the proposal.<br />
The adjoining neighbours have raised concerns relating to the proposed single storey rear extension<br />
which they feel will take light from the rear windows of their house. The orientation of the<br />
properties is such that the application property is north of the objectors’ dwelling. It was my view<br />
that the length of the extension is acceptable and similar to many others approved in the <strong>Borough</strong><br />
and due to the orientation will have little impact on the neighbour in terms of light or<br />
overshadowing.<br />
In view of the above I consider that the proposal is acceptable in terms of design and appearance,<br />
its impact upon neighbours and the character of the area.<br />
Recommendation<br />
Approve subject to the following conditions:<br />
Condition(s) and Reason(s)<br />
1 The development must be begun not later than the expiration of three years beginning with the<br />
date of this permission.<br />
Reason: Required to be imposed pursuant to Section 91 (as amended) of the Town and Country<br />
<strong>Planning</strong> Act 1990.<br />
2 The development hereby permitted shall not be carried out otherwise than in strict accordance<br />
with the submitted details.<br />
Reason: For the avoidance of doubt and to define the permission.<br />
3 The facing and roofing materials to be used in the construction of the extension hereby approved<br />
shall match in colour and texture those used on the existing building.<br />
Reason: To ensure the use of appropriate materials, in the interests of the visual amenities of the<br />
locality and in order to comply with Policy E10 of the <strong>Hyndburn</strong> <strong>Borough</strong> Local Plan<br />
4 The proposed development is near to a former landfill site. Therefore a ground slab and gas<br />
proof membrane of minimum 1200g thickness shall be incorporated into the foundations in order to<br />
provide adequate protection against the ingress of landfill gas. The membrane shall be:<br />
i. laid carefully so as to avoid tears or perforations<br />
ii. well-lapped and taped at the joints and<br />
iii. continuous across the whole area of the new development<br />
Reason: In the interests of safety having regard to the proximity of the site to a former landfill site<br />
and in order to comply with Policies E2 and E10 of the <strong>Hyndburn</strong> <strong>Borough</strong> Local Plan.<br />
47


