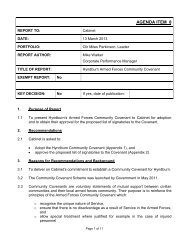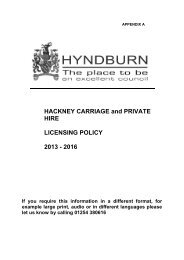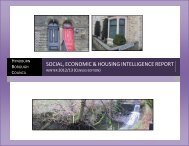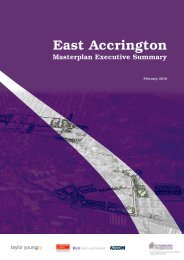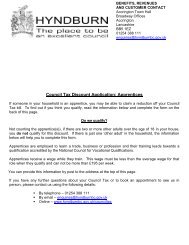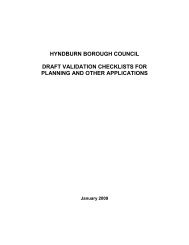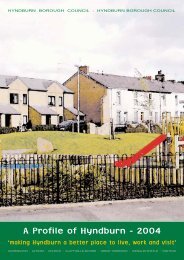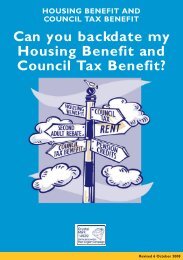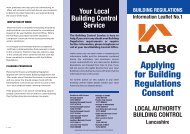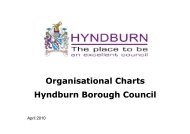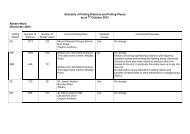Planning Applications - Hyndburn Borough Council
Planning Applications - Hyndburn Borough Council
Planning Applications - Hyndburn Borough Council
Create successful ePaper yourself
Turn your PDF publications into a flip-book with our unique Google optimized e-Paper software.
• In pre-application discussions with the <strong>Planning</strong> Officer in 2005, advice was given that<br />
encouraged the submission of an application. The advice given was that a single-storey<br />
extension would be acceptable in principle, subject to satisfactory scale and appearance,<br />
with the impact of a 5.2m extension on No.2 reduced by the existing extension at No.2, and<br />
on No.4 by the high fence along the boundary, but the outcome of any planning application<br />
could not be predicted.<br />
• The current application has been submitted because his children, aged 8 & 10, require<br />
privacy and space. He has been advised that the planning regulations have become stricter<br />
since 2005, but he feels that even if the rules have changed the principle and the impact<br />
remain the same.<br />
• He has measured the land and there does not appear to be any difference in level between<br />
Nos. 2 and 3. He would leave the fence between Nos. 2 and 3 in situ and move the wall<br />
0.3m in from the boundary to ensure the footings would not go onto No.2.<br />
• The 7ft. high fence between Nos. 3 and 4 would remain in situ. He would reduce the height<br />
of the proposed extension wall to 7ft. so that it would not be seen by the neighbour,<br />
reducing the angle of the roof from approximately 45º to 25º, which would also reduce the<br />
roof height to less than 11ft.<br />
• He feels that the extension is in keeping with the environment and will if anything enhance<br />
the area.<br />
Observations<br />
The key issues for consideration in this case are the acceptability of the proposal in terms of Green<br />
Belt policy, the impact on the character and appearance of the Conservation Area, and the impact<br />
on the amenities of neighbouring residents.<br />
Under Policy S1 of the <strong>Hyndburn</strong> <strong>Borough</strong> Local Plan, which reflects Government advice given<br />
contained in <strong>Planning</strong> Policy Guidance Note 2: Green Belts, limited extensions or alterations to<br />
dwellings in the Green Belt will only be allowed provided that they do not result in<br />
disproportionate additions over and above the size of the original building. The scale of extensions<br />
considered appropriate is now specified in the <strong>Council</strong>’s guidelines on residential extensions, which<br />
are already in use and will become formalised as part of the Local Development Framework.<br />
Under the guidelines, an increase in footprint not exceeding 50% of the original footprint of the<br />
building would normally be considered acceptable in the Green Belt. The submitted scheme, added<br />
to the existing extension, would result in an increase of 105% over and above the footprint of the<br />
original building. The cumulative effect of large extensions to these originally-small terraced<br />
properties has the potential to reduce the openness of the Green Belt. Therefore I consider the<br />
proposal to be unacceptable in terms of Local Plan Policy S1.<br />
Policy E8 of the <strong>Hyndburn</strong> <strong>Borough</strong> Local Plan requires that when considering proposals for<br />
development in Conservation Areas, the <strong>Council</strong> will have regard to the siting, form, mass, design<br />
and materials of the proposed structures and the extent to which they take account of existing<br />
building lines. The combined projection of the existing and proposed extensions from the rear of<br />
the property would be 9.1m, across the full width of the property. In my opinion, the proposed<br />
extension is excessive in scale, given that the house has already been substantially extended, and in<br />
my view it would detract from the character and appearance of the Conservation Area, and would<br />
therefore be contrary to Local Plan Policy E8.<br />
66



