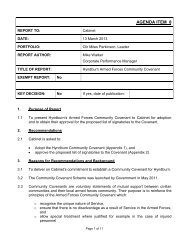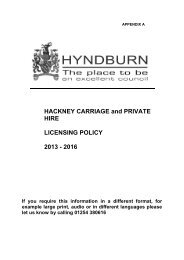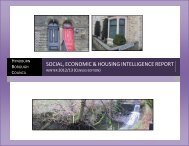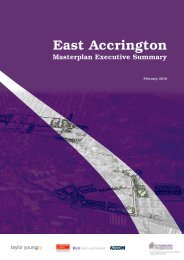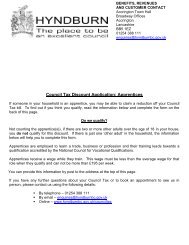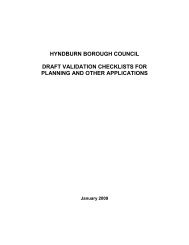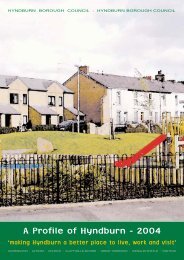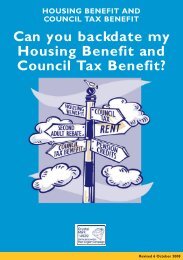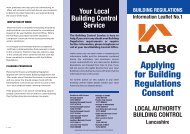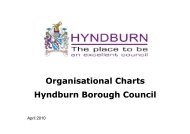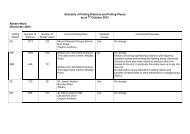Planning Applications - Hyndburn Borough Council
Planning Applications - Hyndburn Borough Council
Planning Applications - Hyndburn Borough Council
Create successful ePaper yourself
Turn your PDF publications into a flip-book with our unique Google optimized e-Paper software.
common way of providing roof space for conversion is by the erection of dormers and other<br />
bungalows on this estate have been extended in this way.<br />
A neighbour has objected to the proposal on the grounds that it will have an impact on her outlook<br />
and that the proposed extension will make the bungalow more like a house. The side elevation of<br />
the objector’s bungalow is approximately 6 metres away across two driveways and that elevation<br />
contains windows to habitable rooms. There is a difference in levels between the application<br />
property and the neighbour of approximately 1 metre, with the neighbour’s property being the<br />
higher. In addition, the application property is to the north of the objector’s bungalow. This means<br />
that the objector’s side windows will overlook the new gable. The original scheme proposed a<br />
window in the gable facing the neighbour’s property but due to the potential for overlooking this<br />
has now been removed and replaced by the insertion of two roof lights to the front elevation and<br />
one to the rear to provide a means of escape in order to comply with the Building Regulations.<br />
In design terms I consider the extension of the roof in the way proposed a more satisfactory<br />
solution to providing additional accommodation than the erection of dormers. As the neighbour’s<br />
property is south of the proposed extension then there will be no loss of light. The gable of the<br />
proposed extension will no doubt be higher than the current sloping roof but no closer and it is my<br />
view that as the objector’s property is higher than the neighbours the impact will be minimal. On<br />
balance, therefore, I consider that the proposed extension is acceptable.<br />
Recommendation<br />
Approve subject to the following conditions:<br />
Condition(s) and Reason(s)<br />
1 The development must be begun not later than the expiration of three years beginning with the<br />
date of this permission.<br />
Reason: Required to be imposed pursuant to Section 91 (as amended) of the Town and Country<br />
<strong>Planning</strong> Act 1990.<br />
2 The development hereby permitted shall not be carried out otherwise than in strict accordance<br />
with the submitted details.<br />
Reason: For the avoidance of doubt and to define the permission.<br />
3 The development hereby permitted shall be carried out only in accordance with the amended<br />
plan 20:07:820:1a Rev A received on 13 December 2007.<br />
Reason: For the avoidance of doubt, since the originally submitted plan was subsequently amended<br />
4 The facing and roofing materials to be used in the construction of the extension hereby approved<br />
shall match in colour and texture those used on the existing building.<br />
Reason: To ensure the use of appropriate materials, in the interests of the visual amenities of the<br />
locality and in order to comply with Policy E10 of the <strong>Hyndburn</strong> <strong>Borough</strong> Local Plan<br />
60



