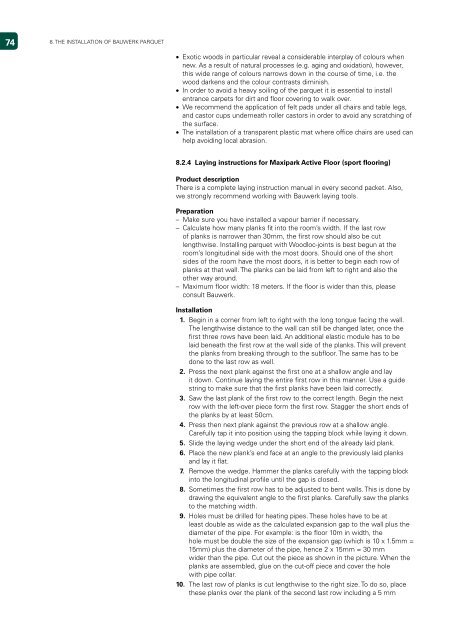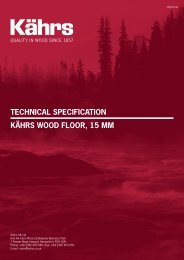Competence.Work Parquet - 1926 Wood Flooring
Competence.Work Parquet - 1926 Wood Flooring
Competence.Work Parquet - 1926 Wood Flooring
Create successful ePaper yourself
Turn your PDF publications into a flip-book with our unique Google optimized e-Paper software.
7<br />
PARKETT-HANDBUCH<br />
8. THE INSTALLATION OF BAUWERK PARQUET<br />
• Exotic woods in particular reveal a considerable interplay of colours when<br />
new. As a result of natural processes (e.g. aging and oxidation), however,<br />
this wide range of colours narrows down in the course of time, i.e. the<br />
wood darkens and the colour contrasts diminish.<br />
• In order to avoid a heavy soiling of the parquet it is essential to install<br />
entrance carpets for dirt and floor covering to walk over.<br />
• We recommend the application of felt pads under all chairs and table legs,<br />
and castor cups underneath roller castors in order to avoid any scratching of<br />
the surface.<br />
• The installation of a transparent plastic mat where office chairs are used can<br />
help avoiding local abrasion.<br />
8.2. Laying instructions for Maxipark Active Floor (sport flooring)<br />
Product description<br />
There is a complete laying instruction manual in every second packet. Also,<br />
we strongly recommend working with Bauwerk laying tools.<br />
Preparation<br />
– Make sure you have installed a vapour barrier if necessary.<br />
– Calculate how many planks fit into the room’s width. If the last row<br />
of planks is narrower than 30mm, the first row should also be cut<br />
lengthwise. Installing parquet with <strong>Wood</strong>loc-joints is best begun at the<br />
room’s longitudinal side with the most doors. Should one of the short<br />
sides of the room have the most doors, it is better to begin each row of<br />
planks at that wall. The planks can be laid from left to right and also the<br />
other way around.<br />
– Maximum floor width: 18 meters. If the floor is wider than this, please<br />
consult Bauwerk.<br />
Installation<br />
1. Begin in a corner from left to right with the long tongue facing the wall.<br />
The lengthwise distance to the wall can still be changed later, once the<br />
first three rows have been laid. An additional elastic module has to be<br />
laid beneath the first row at the wall side of the planks. This will prevent<br />
the planks from breaking through to the subfloor. The same has to be<br />
done to the last row as well.<br />
2. Press the next plank against the first one at a shallow angle and lay<br />
it down. Continue laying the entire first row in this manner. Use a guide<br />
string to make sure that the first planks have been laid correctly.<br />
. Saw the last plank of the first row to the correct length. Begin the next<br />
row with the left-over piece form the first row. Stagger the short ends of<br />
the planks by at least 50cm.<br />
. Press then next plank against the previous row at a shallow angle.<br />
Carefully tap it into position using the tapping block while laying it down.<br />
5. Slide the laying wedge under the short end of the already laid plank.<br />
6. Place the new plank’s end face at an angle to the previously laid planks<br />
and lay it flat.<br />
7. Remove the wedge. Hammer the planks carefully with the tapping block<br />
into the longitudinal profile until the gap is closed.<br />
8. Sometimes the first row has to be adjusted to bent walls. This is done by<br />
drawing the equivalent angle to the first planks. Carefully saw the planks<br />
to the matching width.<br />
9. Holes must be drilled for heating pipes. These holes have to be at<br />
least double as wide as the calculated expansion gap to the wall plus the<br />
diameter of the pipe. For example: is the floor 10m in width, the<br />
hole must be double the size of the expansion gap (which is 10 x 1.5mm =<br />
15mm) plus the diameter of the pipe, hence 2 x 15mm = 30 mm<br />
wider than the pipe. Cut out the piece as shown in the picture. When the<br />
planks are assembled, glue on the cut-off piece and cover the hole<br />
with pipe collar.<br />
10. The last row of planks is cut lengthwise to the right size. To do so, place<br />
these planks over the plank of the second last row including a 5 mm





