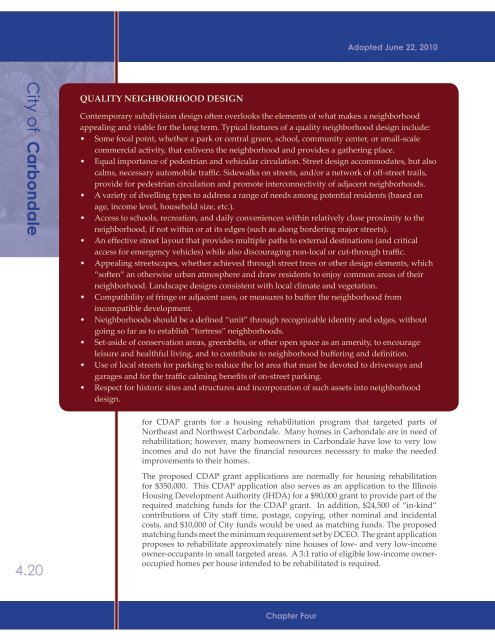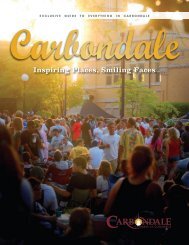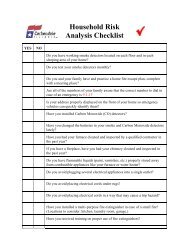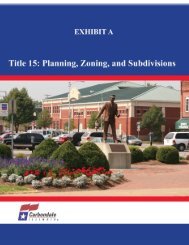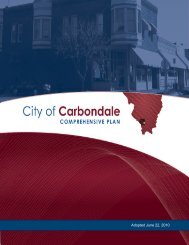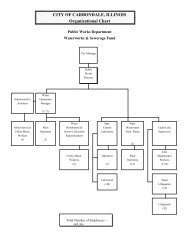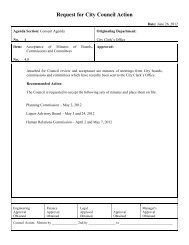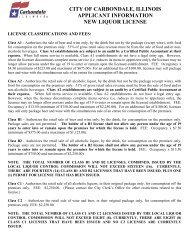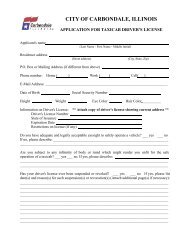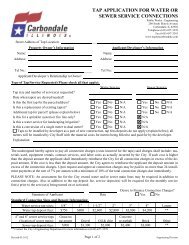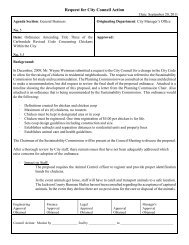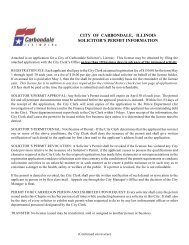Adopted June 22, 2010City of <strong>Carbondale</strong>QUALITY NEIGHBORHOOD DESIGNContemporary subdivision design often overlooks the elements of what makes a neighborhoodappealing and viable for the long term. Typical features of a quality neighborhood design include:• Some focal point, whether a park or central green, school, community center, or small-scalecommercial activity, that enlivens the neighborhood and provides a gathering place.• Equal importance of pedestrian and vehicular circulation. Street design accommodates, but alsocalms, necessary automobile traffic. Sidewalks on streets, and/or a network of off-street trails,provide for pedestrian circulation and promote interconnectivity of adjacent neighborhoods.• A variety of dwelling types to address a range of needs among potential residents (based onage, income level, household size, etc.).• Access to schools, recreation, and daily conveniences within relatively close proximity to theneighborhood, if not within or at its edges (such as along bordering major streets).• An effective street layout that provides multiple paths to external destinations (and criticalaccess for emergency vehicles) while also discouraging non-local or cut-through traffic.• Appealing streetscapes, whether achieved through street trees or other design elements, which“soften” an otherwise urban atmosphere and draw residents to enjoy common areas of theirneighborhood. Landscape designs consistent with local climate and vegetation.• Compatibility of fringe or adjacent uses, or measures to buffer the neighborhood fromincompatible development.• Neighborhoods should be a defined “unit” through recognizable identity and edges, withoutgoing so far as to establish “fortress” neighborhoods.• Set-aside of conservation areas, greenbelts, or other open space as an amenity, to encourageleisure and healthful living, and to contribute to neighborhood buffering and definition.• Use of local streets for parking to reduce the lot area that must be devoted to driveways andgarages and for the traffic calming benefits of on-street parking.• Respect for historic sites and structures and incorporation of such assets into neighborhooddesign.for CDAP grants for a housing rehabilitation program that targeted parts ofNortheast and Northwest <strong>Carbondale</strong>. Many homes in <strong>Carbondale</strong> are in need ofrehabilitation; however, many homeowners in <strong>Carbondale</strong> have low to very lowincomes and do not have the financial resources necessary to make the neededimprovements to their homes.4.20The proposed CDAP grant applications are normally for housing rehabilitationfor $350,000. This CDAP application also serves as an application to the IllinoisHousing Development Authority (IHDA) for a $90,000 grant to provide part of therequired matching funds for the CDAP grant. In addition, $24,500 of “in-kind”contributions of City staff time, postage, copying, other nominal and incidentalcosts, and $10,000 of City funds would be used as matching funds. The proposedmatching funds meet the minimum requirement set by DCEO. The grant applicationproposes to rehabilitate approximately nine houses of low- and very low-incomeowner-occupants in small targeted areas. A 3:1 ratio of eligible low-income owneroccupiedhomes per house intended to be rehabilitated is required.Chapter Four
Adopted June 22, 2010Table 4.5Income LimitsProgram income limitsare 80% of the AreaMedian Income:1 Person $30,4002 People $34,7503 People $39,1004 People $43,4505 People $46,9506 People $50,400HomebuyerSince 1999, the City of <strong>Carbondale</strong> has applied forand received Homebuyer grants from the federalHOME program administered by the Illinois HousingDevelopment Authority (IHDA). An application forone year of funding is being proposed to rehabilitatefive homes in one grant year. The maximum amountof Homebuyer funds allowed per home is $40,000. Upto $10,000 per year is also allowed for administrativecosts. As a result, the application could be for as muchas $210,000.7 People $53,900The Homebuyer program regulations limit participation8 People $57,350in the program to persons who are low- or very lowincome.There are also purchase price limits on thehomes. For a single unit dwelling, the limit is currently$160,176. A target area must be designated. As was the case in prior years, it isrecommended that the target area encompass the entire city. Since the number ofincome-qualified homebuyers is small, using the entire corporate limits is a sensibleoption to ensure that the funds are available to any qualified applicant.The purchaser can receive up to $10,000 towards closing costs and the downpayment for the home. The purchaser must also contribute at least $1,000 towardsthe purchase price. If the home does not meet Federal, IHDA, and the City’s housingstandards, it must be rehabilitated to those standards. The Homebuyer programcan provide funds to make those improvements. However, the total assistance toa home purchaser cannot exceed $40,000. The assistance is made in the form of aforgivable loan. For each month the homeowner lives in the home, a portion of theloan is forgiven. After five or 10 years (depending on the amount of the loan), thetotal amount is forgiven, essentially turning it into a grant.<strong>Comprehensive</strong> <strong>Plan</strong>Infrastructure Grant: Infill Areas and New SubdivisionsThe City has implemented a number of other programs to stimulate new homeconstruction and reinvestment in older residential neighborhoods. Althoughcurrently unfunded in the annual budget, both programs have been in operationsince September 2003.New Home Construction Grant:Existing neighborhoods already have many of the infrastructure requirementsassociated with residential development: streets, sidewalks, water lines, wastewaterservice, parks, schools, and stormwater drainage. As an incentive to construct newhousing units on vacant lots or recently demolished lots, the City provides a rebatefor infrastructure improvements. This $3,500 rebate amount is typically used forthe essential costs associated with building a new home and then connecting it toutility services or repairing existing connections that may be deteriorating.Infrastructure Improvement Grant:As a means to encourage new residential development within the corporate limitsof <strong>Carbondale</strong>, the City set up a program in which developers are granted $5,000 persingle family lot that helps defray the costs associated with public infrastructure.Over 100 lots received funds through this program between 2003 and 2008.4.21Housing & Neighborhoods
- Page 1:
Adopted June 22, 2010
- Page 4 and 5:
Adopted June 22, 2010City of Carbon
- Page 6 and 7:
Adopted June 22, 2010City of Carbon
- Page 8 and 9:
Adopted June 22, 20101CommunityOver
- Page 10 and 11:
Adopted June 22, 2010validates many
- Page 12 and 13:
DemographicComparisonEducation% Pop
- Page 14 and 15:
Adopted June 22, 2010will remain st
- Page 16 and 17:
Adopted June 22, 2010factors for re
- Page 18 and 19:
Adopted June 22, 2010strategies, in
- Page 20 and 21:
Adopted June 22, 2010To facilitate
- Page 22 and 23:
Adopted June 22, 2010A priority-set
- Page 24 and 25:
Adopted June 22, 2010Infill Develop
- Page 26 and 27:
Adopted June 22, 2010the community
- Page 28 and 29:
2Land Use CharacterAdopted June 22,
- Page 30 and 31:
Adopted June 22, 2010• Strategy 3
- Page 32 and 33:
Adopted June 22, 2010community char
- Page 34 and 35:
Adopted June 22, 2010DesignationTab
- Page 36 and 37:
Adopted June 22, 2010Summary of exi
- Page 38 and 39:
Adopted June 22, 2010a priority (al
- Page 40 and 41:
Adopted June 22, 2010Park Service A
- Page 42 and 43:
Adopted June 22, 2010area (see Map
- Page 44 and 45:
Adopted June 22, 2010environmental
- Page 46 and 47:
Adopted June 22, 2010as a valuable
- Page 48 and 49:
Adopted June 22, 2010c. Improve acc
- Page 50 and 51:
Adopted June 22, 2010District / Dev
- Page 52 and 53:
Adopted June 22, 2010Actions and In
- Page 54 and 55:
Adopted June 22, 2010The “communi
- Page 56 and 57:
Adopted June 22, 2010Actions and In
- Page 58 and 59:
Adopted June 22, 2010building place
- Page 60 and 61:
Adopted June 22, 2010during the lat
- Page 62 and 63:
Adopted June 22, 2010Plan. This dis
- Page 64 and 65:
Adopted June 22, 2010monotony by re
- Page 66 and 67:
Adopted June 22, 2010g. Amend the c
- Page 68 and 69:
Adopted June 22, 2010effective in a
- Page 70 and 71:
AIRPORT RDService2.2ParkAreasPARKS
- Page 72 and 73: COUNTRY CLUB RDS. OAKLAND AVEMurphy
- Page 75 and 76: Adopted June 22, 20103CommunityMobi
- Page 77 and 78: Adopted June 22, 20103.3 Existing C
- Page 79 and 80: Adopted June 22, 2010Existing Stree
- Page 81 and 82: Adopted June 22, 2010caused by turn
- Page 83 and 84: Adopted June 22, 2010secondary arte
- Page 85 and 86: Adopted June 22, 2010of traffic sig
- Page 87 and 88: Adopted June 22, 2010number and wid
- Page 89 and 90: Adopted June 22, 2010e. Coordinate
- Page 91 and 92: Adopted June 22, 2010STREETSCAPE MA
- Page 93 and 94: Adopted June 22, 2010c. Re-evaluate
- Page 95 and 96: Adopted June 22, 2010streets’ imp
- Page 97 and 98: Adopted June 22, 2010Downtown Carbo
- Page 99 and 100: COUNTRY CLUB RDN. BILLY BRYAN STS.
- Page 101 and 102: 3.3SalukiExpress RoutesTRANSIT ROUT
- Page 103 and 104: Adopted June 22, 20104Housing &Neig
- Page 105 and 106: Adopted June 22, 2010Summary of Hou
- Page 107 and 108: Adopted June 22, 2010the 1970’s.
- Page 109 and 110: Adopted June 22, 2010Figure 4.3 | O
- Page 111 and 112: Adopted June 22, 2010units. This su
- Page 113 and 114: Adopted June 22, 2010poverty, conve
- Page 115 and 116: Adopted June 22, 2010from increased
- Page 117 and 118: Adopted June 22, 2010Rationale:In s
- Page 119 and 120: Adopted June 22, 2010Strategy 2: Ut
- Page 121: Adopted June 22, 2010building orien
- Page 125 and 126: Adopted June 22, 2010including publ
- Page 127 and 128: COUNTRY CLUB RDN. MARION STBig Mudd
- Page 129 and 130: Big Muddy R.104.03Big Muddy R.Crab
- Page 131 and 132: COUNTRY CLUB RDN. MARION STMurphysb
- Page 133 and 134: Adopted June 22, 2010City of Carbon
- Page 135 and 136: Adopted June 22, 2010City of Carbon
- Page 137 and 138: Adopted June 22, 2010City of Carbon
- Page 139 and 140: Adopted June 22, 2010City of Carbon
- Page 141 and 142: Adopted June 22, 2010City of Carbon
- Page 143 and 144: Adopted June 22, 2010City of Carbon
- Page 145 and 146: Adopted June 22, 2010City of Carbon
- Page 147 and 148: Adopted June 22, 2010City of Carbon
- Page 149 and 150: Adopted June 22, 2010City of Carbon
- Page 151 and 152: Adopted June 22, 2010City of Carbon
- Page 153 and 154: Adopted June 22, 2010City of Carbon
- Page 155 and 156: Adopted June 22, 2010City of Carbon
- Page 157 and 158: Adopted June 22, 2010City of Carbon
- Page 159 and 160: Adopted June 22, 2010City of Carbon
- Page 161 and 162: Adopted June 22, 2010City of Carbon
- Page 163 and 164: Adopted June 22, 2010City of Carbon
- Page 165 and 166: Adopted June 22, 2010City of Carbon


