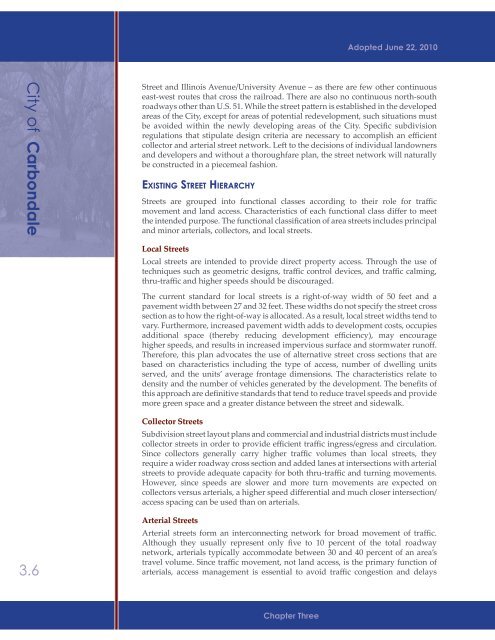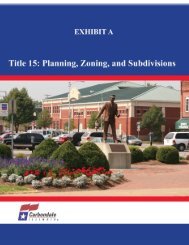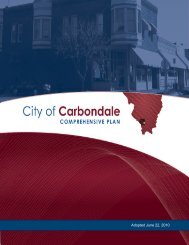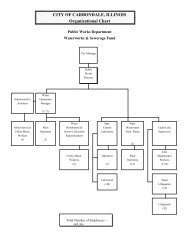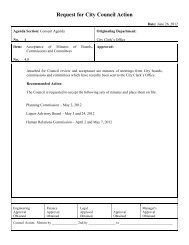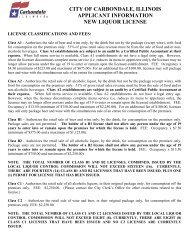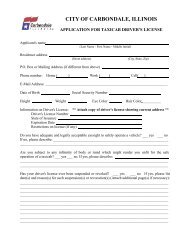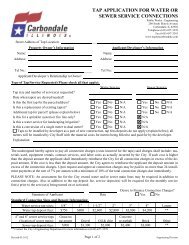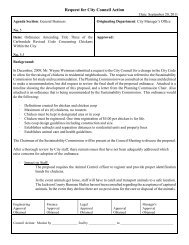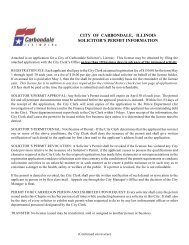Comprehensive Plan - Carbondale, IL
Comprehensive Plan - Carbondale, IL
Comprehensive Plan - Carbondale, IL
- No tags were found...
Create successful ePaper yourself
Turn your PDF publications into a flip-book with our unique Google optimized e-Paper software.
Adopted June 22, 2010City of <strong>Carbondale</strong>Street and Illinois Avenue/University Avenue – as there are few other continuouseast-west routes that cross the railroad. There are also no continuous north-southroadways other than U.S. 51. While the street pattern is established in the developedareas of the City, except for areas of potential redevelopment, such situations mustbe avoided within the newly developing areas of the City. Specific subdivisionregulations that stipulate design criteria are necessary to accomplish an efficientcollector and arterial street network. Left to the decisions of individual landownersand developers and without a thoroughfare plan, the street network will naturallybe constructed in a piecemeal fashion.Existing Street HierarchyStreets are grouped into functional classes according to their role for trafficmovement and land access. Characteristics of each functional class differ to meetthe intended purpose. The functional classification of area streets includes principaland minor arterials, collectors, and local streets.Local StreetsLocal streets are intended to provide direct property access. Through the use oftechniques such as geometric designs, traffic control devices, and traffic calming,thru-traffic and higher speeds should be discouraged.The current standard for local streets is a right-of-way width of 50 feet and apavement width between 27 and 32 feet. These widths do not specify the street crosssection as to how the right-of-way is allocated. As a result, local street widths tend tovary. Furthermore, increased pavement width adds to development costs, occupiesadditional space (thereby reducing development efficiency), may encouragehigher speeds, and results in increased impervious surface and stormwater runoff.Therefore, this plan advocates the use of alternative street cross sections that arebased on characteristics including the type of access, number of dwelling unitsserved, and the units’ average frontage dimensions. The characteristics relate todensity and the number of vehicles generated by the development. The benefits ofthis approach are definitive standards that tend to reduce travel speeds and providemore green space and a greater distance between the street and sidewalk.Collector StreetsSubdivision street layout plans and commercial and industrial districts must includecollector streets in order to provide efficient traffic ingress/egress and circulation.Since collectors generally carry higher traffic volumes than local streets, theyrequire a wider roadway cross section and added lanes at intersections with arterialstreets to provide adequate capacity for both thru-traffic and turning movements.However, since speeds are slower and more turn movements are expected oncollectors versus arterials, a higher speed differential and much closer intersection/access spacing can be used than on arterials.3.6Arterial StreetsArterial streets form an interconnecting network for broad movement of traffic.Although they usually represent only five to 10 percent of the total roadwaynetwork, arterials typically accommodate between 30 and 40 percent of an area’stravel volume. Since traffic movement, not land access, is the primary function ofarterials, access management is essential to avoid traffic congestion and delaysChapter Three


