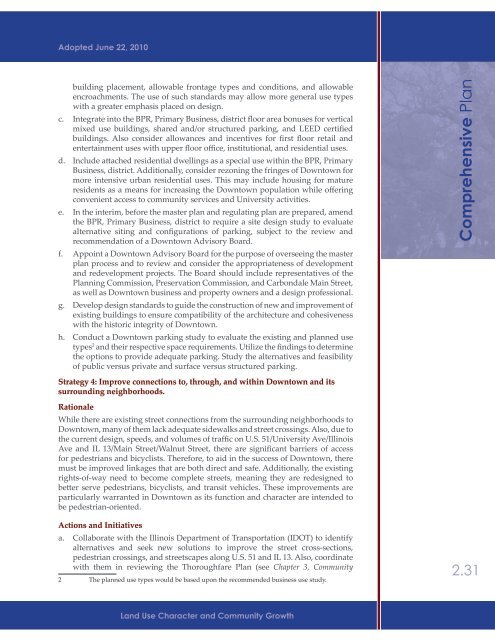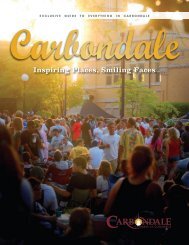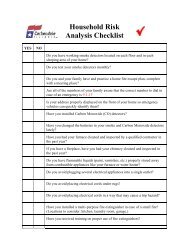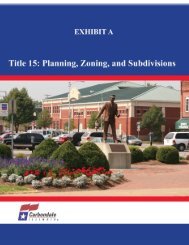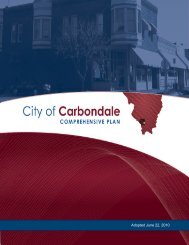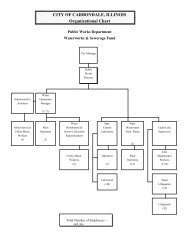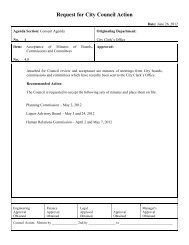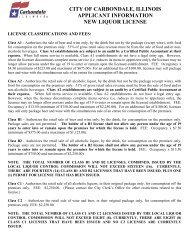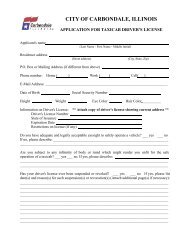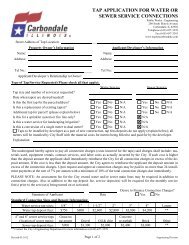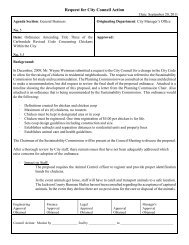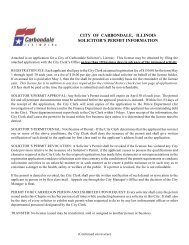Adopted June 22, 2010building placement, allowable frontage types and conditions, and allowableencroachments. The use of such standards may allow more general use typeswith a greater emphasis placed on design.c. Integrate into the BPR, Primary Business, district floor area bonuses for verticalmixed use buildings, shared and/or structured parking, and LEED certifiedbuildings. Also consider allowances and incentives for first floor retail andentertainment uses with upper floor office, institutional, and residential uses.d. Include attached residential dwellings as a special use within the BPR, PrimaryBusiness, district. Additionally, consider rezoning the fringes of Downtown formore intensive urban residential uses. This may include housing for matureresidents as a means for increasing the Downtown population while offeringconvenient access to community services and University activities.e. In the interim, before the master plan and regulating plan are prepared, amendthe BPR, Primary Business, district to require a site design study to evaluatealternative siting and configurations of parking, subject to the review andrecommendation of a Downtown Advisory Board.f. Appoint a Downtown Advisory Board for the purpose of overseeing the masterplan process and to review and consider the appropriateness of developmentand redevelopment projects. The Board should include representatives of the<strong>Plan</strong>ning Commission, Preservation Commission, and <strong>Carbondale</strong> Main Street,as well as Downtown business and property owners and a design professional.g. Develop design standards to guide the construction of new and improvement ofexisting buildings to ensure compatibility of the architecture and cohesivenesswith the historic integrity of Downtown.h. Conduct a Downtown parking study to evaluate the existing and planned usetypes 2 and their respective space requirements. Utilize the findings to determinethe options to provide adequate parking. Study the alternatives and feasibilityof public versus private and surface versus structured parking.<strong>Comprehensive</strong> <strong>Plan</strong>Strategy 4: Improve connections to, through, and within Downtown and itssurrounding neighborhoods.RationaleWhile there are existing street connections from the surrounding neighborhoods toDowntown, many of them lack adequate sidewalks and street crossings. Also, due tothe current design, speeds, and volumes of traffic on U.S. 51/University Ave/IllinoisAve and <strong>IL</strong> 13/Main Street/Walnut Street, there are significant barriers of accessfor pedestrians and bicyclists. Therefore, to aid in the success of Downtown, theremust be improved linkages that are both direct and safe. Additionally, the existingrights-of-way need to become complete streets, meaning they are redesigned tobetter serve pedestrians, bicyclists, and transit vehicles. These improvements areparticularly warranted in Downtown as its function and character are intended tobe pedestrian-oriented.Actions and Initiativesa. Collaborate with the Illinois Department of Transportation (IDOT) to identifyalternatives and seek new solutions to improve the street cross-sections,pedestrian crossings, and streetscapes along U.S. 51 and <strong>IL</strong> 13. Also, coordinatewith them in reviewing the Thoroughfare <strong>Plan</strong> (see Chapter 3, Community2 The planned use types would be based upon the recommended business use study.2.31Land Use Character and Community Growth
Adopted June 22, 2010City of <strong>Carbondale</strong>Mobility) as to possible alternatives to reroute tractor-trailer traffic out ofDowntown.b. Perform a design study to evaluate the options to reduce the crossing widths ofDowntown streets. In many instances, the current widths are 70 feet or more,making it difficult and unsafe for suitable pedestrian crossings.c. Use street trees, building canopies and awnings, covered walkways, and otherdesign treatments as pedestrian shelter from inclement weather.d. Improve the pedestrian experience in Downtown with active storefrontdisplays, informational and interactive kiosks, public seating, pedestrianscaledlighting, landscaped planters, public art displays, sidewalk cafes anddisplays, and points of historical references.e. Create a plan for pedestrian precincts and civic spaces within the Downtowndistrict with connections to a city-wide network of sidewalks, bike lanes,pathways, and green ribbons.f. Reconnect each of the adjacent neighborhoods to Downtown by way of sidewalkmaintenance, improvements, and/or construction; handicap accessibilityimprovements at intersections including curb cuts and ramps; pedestrianand bicycle actuated signal detectors; increased signal timing for pedestriancrossings; possible alleyway pathways; and on-street, striped bike lanes.g. Identify improvement projects to create better pedestrian and bicycle linkagesbetween Downtown and the University. Such improvements may includecrosswalk improvements along Mill Street with an improved and widened (aspossible) esplanade on Mill Street to act as a refuge for pedestrian crossing.h. Provide adequate infrastructure and capital budget support for multimodalprojects. An example of a strategic multimodal investment would be makingthe Washington Street corridor a “complete street,” which may include an onstreetbike lane, improved sidewalks, and streetscaping enhancements.i. Identify commercial and residential properties that are experiencing, or atrisk for experiencing, disinvestment and decline. Special emphasis should beplaced on the corridors and entrances to Downtown.j. Establish a targeted infrastructure improvement program with identifiedfunding incentives and administrative assistance to aid in their redevelopmentand aesthetic improvement.k. Adopt and enforce provisions that reduce blighting influences on corridors andin neighborhoods.Focus Area 2.4 - Preserving Community HeritageA significant part of a community’s identity and attractiveness as a place to visitis its history. In fact, heritage tourism is the fastest growing product type in theUnited States, with 92.5 million adult Americans visiting a museum or historic siteor district while traveling: that’s 46 percent of the 199.8 million trips taken over 50miles from home. The Travel Industry of America reports that this $61.5 billionmarket grows at an average of 10 percent, while the tourism industry as a whole isgrowing at a rate between four and six percent.2.32The City was founded in 1852 as a station on the Illinois Central Railroad, whichbecame a crossroad for what is now U.S. 51 and <strong>IL</strong> 13. This is where <strong>Carbondale</strong>’spost office and first hotels and commercial businesses were established, which grewChapter Two
- Page 1:
Adopted June 22, 2010
- Page 4 and 5:
Adopted June 22, 2010City of Carbon
- Page 6 and 7:
Adopted June 22, 2010City of Carbon
- Page 8 and 9: Adopted June 22, 20101CommunityOver
- Page 10 and 11: Adopted June 22, 2010validates many
- Page 12 and 13: DemographicComparisonEducation% Pop
- Page 14 and 15: Adopted June 22, 2010will remain st
- Page 16 and 17: Adopted June 22, 2010factors for re
- Page 18 and 19: Adopted June 22, 2010strategies, in
- Page 20 and 21: Adopted June 22, 2010To facilitate
- Page 22 and 23: Adopted June 22, 2010A priority-set
- Page 24 and 25: Adopted June 22, 2010Infill Develop
- Page 26 and 27: Adopted June 22, 2010the community
- Page 28 and 29: 2Land Use CharacterAdopted June 22,
- Page 30 and 31: Adopted June 22, 2010• Strategy 3
- Page 32 and 33: Adopted June 22, 2010community char
- Page 34 and 35: Adopted June 22, 2010DesignationTab
- Page 36 and 37: Adopted June 22, 2010Summary of exi
- Page 38 and 39: Adopted June 22, 2010a priority (al
- Page 40 and 41: Adopted June 22, 2010Park Service A
- Page 42 and 43: Adopted June 22, 2010area (see Map
- Page 44 and 45: Adopted June 22, 2010environmental
- Page 46 and 47: Adopted June 22, 2010as a valuable
- Page 48 and 49: Adopted June 22, 2010c. Improve acc
- Page 50 and 51: Adopted June 22, 2010District / Dev
- Page 52 and 53: Adopted June 22, 2010Actions and In
- Page 54 and 55: Adopted June 22, 2010The “communi
- Page 56 and 57: Adopted June 22, 2010Actions and In
- Page 60 and 61: Adopted June 22, 2010during the lat
- Page 62 and 63: Adopted June 22, 2010Plan. This dis
- Page 64 and 65: Adopted June 22, 2010monotony by re
- Page 66 and 67: Adopted June 22, 2010g. Amend the c
- Page 68 and 69: Adopted June 22, 2010effective in a
- Page 70 and 71: AIRPORT RDService2.2ParkAreasPARKS
- Page 72 and 73: COUNTRY CLUB RDS. OAKLAND AVEMurphy
- Page 75 and 76: Adopted June 22, 20103CommunityMobi
- Page 77 and 78: Adopted June 22, 20103.3 Existing C
- Page 79 and 80: Adopted June 22, 2010Existing Stree
- Page 81 and 82: Adopted June 22, 2010caused by turn
- Page 83 and 84: Adopted June 22, 2010secondary arte
- Page 85 and 86: Adopted June 22, 2010of traffic sig
- Page 87 and 88: Adopted June 22, 2010number and wid
- Page 89 and 90: Adopted June 22, 2010e. Coordinate
- Page 91 and 92: Adopted June 22, 2010STREETSCAPE MA
- Page 93 and 94: Adopted June 22, 2010c. Re-evaluate
- Page 95 and 96: Adopted June 22, 2010streets’ imp
- Page 97 and 98: Adopted June 22, 2010Downtown Carbo
- Page 99 and 100: COUNTRY CLUB RDN. BILLY BRYAN STS.
- Page 101 and 102: 3.3SalukiExpress RoutesTRANSIT ROUT
- Page 103 and 104: Adopted June 22, 20104Housing &Neig
- Page 105 and 106: Adopted June 22, 2010Summary of Hou
- Page 107 and 108: Adopted June 22, 2010the 1970’s.
- Page 109 and 110:
Adopted June 22, 2010Figure 4.3 | O
- Page 111 and 112:
Adopted June 22, 2010units. This su
- Page 113 and 114:
Adopted June 22, 2010poverty, conve
- Page 115 and 116:
Adopted June 22, 2010from increased
- Page 117 and 118:
Adopted June 22, 2010Rationale:In s
- Page 119 and 120:
Adopted June 22, 2010Strategy 2: Ut
- Page 121 and 122:
Adopted June 22, 2010building orien
- Page 123 and 124:
Adopted June 22, 2010Table 4.5Incom
- Page 125 and 126:
Adopted June 22, 2010including publ
- Page 127 and 128:
COUNTRY CLUB RDN. MARION STBig Mudd
- Page 129 and 130:
Big Muddy R.104.03Big Muddy R.Crab
- Page 131 and 132:
COUNTRY CLUB RDN. MARION STMurphysb
- Page 133 and 134:
Adopted June 22, 2010City of Carbon
- Page 135 and 136:
Adopted June 22, 2010City of Carbon
- Page 137 and 138:
Adopted June 22, 2010City of Carbon
- Page 139 and 140:
Adopted June 22, 2010City of Carbon
- Page 141 and 142:
Adopted June 22, 2010City of Carbon
- Page 143 and 144:
Adopted June 22, 2010City of Carbon
- Page 145 and 146:
Adopted June 22, 2010City of Carbon
- Page 147 and 148:
Adopted June 22, 2010City of Carbon
- Page 149 and 150:
Adopted June 22, 2010City of Carbon
- Page 151 and 152:
Adopted June 22, 2010City of Carbon
- Page 153 and 154:
Adopted June 22, 2010City of Carbon
- Page 155 and 156:
Adopted June 22, 2010City of Carbon
- Page 157 and 158:
Adopted June 22, 2010City of Carbon
- Page 159 and 160:
Adopted June 22, 2010City of Carbon
- Page 161 and 162:
Adopted June 22, 2010City of Carbon
- Page 163 and 164:
Adopted June 22, 2010City of Carbon
- Page 165 and 166:
Adopted June 22, 2010City of Carbon


