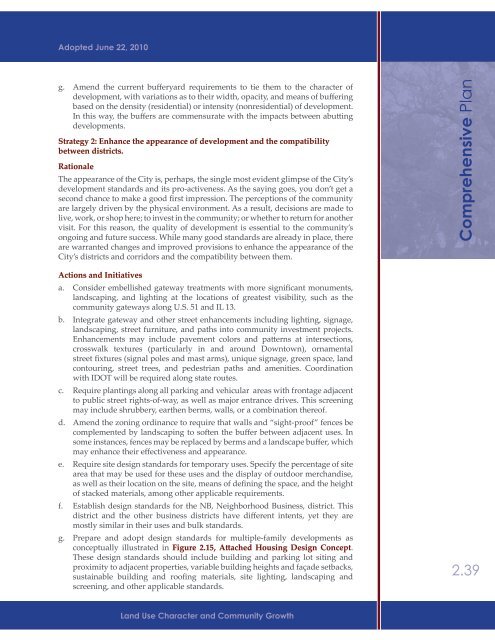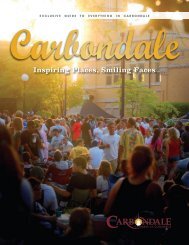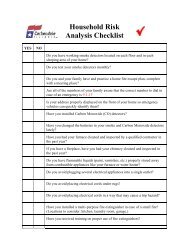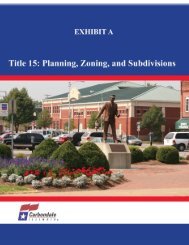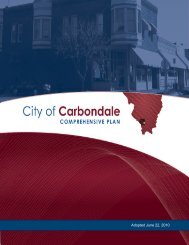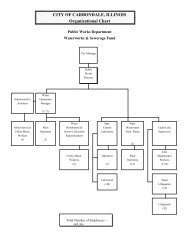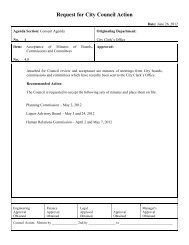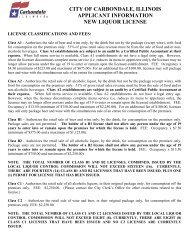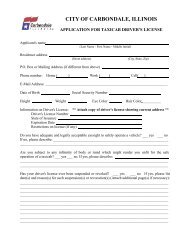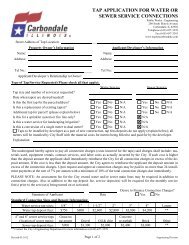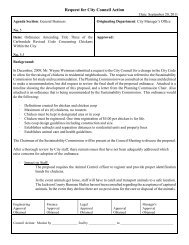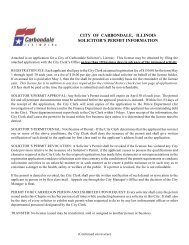Adopted June 22, 2010g. Amend the current bufferyard requirements to tie them to the character ofdevelopment, with variations as to their width, opacity, and means of bufferingbased on the density (residential) or intensity (nonresidential) of development.In this way, the buffers are commensurate with the impacts between abuttingdevelopments.Strategy 2: Enhance the appearance of development and the compatibilitybetween districts.RationaleThe appearance of the City is, perhaps, the single most evident glimpse of the City’sdevelopment standards and its pro-activeness. As the saying goes, you don’t get asecond chance to make a good first impression. The perceptions of the communityare largely driven by the physical environment. As a result, decisions are made tolive, work, or shop here; to invest in the community; or whether to return for anothervisit. For this reason, the quality of development is essential to the community’songoing and future success. While many good standards are already in place, thereare warranted changes and improved provisions to enhance the appearance of theCity’s districts and corridors and the compatibility between them.<strong>Comprehensive</strong> <strong>Plan</strong>Actions and Initiativesa. Consider embellished gateway treatments with more significant monuments,landscaping, and lighting at the locations of greatest visibility, such as thecommunity gateways along U.S. 51 and <strong>IL</strong> 13.b. Integrate gateway and other street enhancements including lighting, signage,landscaping, street furniture, and paths into community investment projects.Enhancements may include pavement colors and patterns at intersections,crosswalk textures (particularly in and around Downtown), ornamentalstreet fixtures (signal poles and mast arms), unique signage, green space, landcontouring, street trees, and pedestrian paths and amenities. Coordinationwith IDOT will be required along state routes.c. Require plantings along all parking and vehicular areas with frontage adjacentto public street rights-of-way, as well as major entrance drives. This screeningmay include shrubbery, earthen berms, walls, or a combination thereof.d. Amend the zoning ordinance to require that walls and “sight-proof” fences becomplemented by landscaping to soften the buffer between adjacent uses. Insome instances, fences may be replaced by berms and a landscape buffer, whichmay enhance their effectiveness and appearance.e. Require site design standards for temporary uses. Specify the percentage of sitearea that may be used for these uses and the display of outdoor merchandise,as well as their location on the site, means of defining the space, and the heightof stacked materials, among other applicable requirements.f. Establish design standards for the NB, Neighborhood Business, district. Thisdistrict and the other business districts have different intents, yet they aremostly similar in their uses and bulk standards.g. Prepare and adopt design standards for multiple-family developments asconceptually illustrated in Figure 2.15, Attached Housing Design Concept.These design standards should include building and parking lot siting andproximity to adjacent properties, variable building heights and façade setbacks,sustainable building and roofing materials, site lighting, landscaping andscreening, and other applicable standards.2.39Land Use Character and Community Growth
Adopted June 22, 2010City of <strong>Carbondale</strong>h. Establish industrial development standards that differentiate between thosethat are on the periphery and in public view and those within the interior ofan industrial park. Standards relating to building façade enhancements, blankwalls, building materials, and screening of outdoor storage areas should applyto those within public view, with lesser standards for those generally out of thepublic view.i. Rewrite the sign regulations to restrict the number of signs, require a master signplan for multi-tenant developments, establish clearer electronic message boardstandards related to animations, revise regulations pursuant to temporary andportable signs, and enumerate more definitive standards for the removal ofnonconforming signs.j. Strengthen and clarify enforcement language in the zoning ordinance relatingto issues such as pedestrian and bicycle compatibility with parking lot design.The bike parking standards can be improved to include best practices in bikeparking design, location, and access. The parking lot design standards shouldinclude pedestrian accessways and crosswalks that lead to the main entrance.k. Continue to ensure that developments are accessible to people of all disabilities.This includes compliance with the Illinois Accessibility Code.2.5 Future Land Use and Urban Design:<strong>Plan</strong> and PoliciesThe essence of land use planning is a recognition that <strong>Carbondale</strong> does not haveto wait and react to growth and development. Rather, it can determine wheregrowth will occur and what character this new development will reflect. Throughactive community support, this <strong>Plan</strong> will ensure that development meets certainstandards and, thus, contributes to achieving the desired pattern of developmentand community character.<strong>Carbondale</strong> Future Land Use <strong>Plan</strong>As a guide for land development and public improvements, the <strong>Plan</strong> depicted inMap 2.6, Future Land Use <strong>Plan</strong>, captures and incorporates into the City’s vision,the community’s values regarding how, when, and where the City will growover the course of the next two decades. This is significant since the findings andrecommendations contained in this <strong>Plan</strong> provide the basis for the City’s developmentordinances as the primary tools to implement this <strong>Plan</strong>.2.402.6 Implementation: Prudent Use ofDevelopment RegulationsDirectly associated with the implementation of this <strong>Plan</strong> is the enactment ofappropriate incentives, standards, and regulations to ensure compliance with theCity’s policies and overall community vision. While regulations impose certainrestrictions on the use of land, in the interest of all persons and the communityas a whole, they are an essential component for realizing many of the values andpriorities expressed by individuals and groups during this planning process.Regulations that are enacted must be reasonable, fair, and equally applied – andChapter Two
- Page 1:
Adopted June 22, 2010
- Page 4 and 5:
Adopted June 22, 2010City of Carbon
- Page 6 and 7:
Adopted June 22, 2010City of Carbon
- Page 8 and 9:
Adopted June 22, 20101CommunityOver
- Page 10 and 11:
Adopted June 22, 2010validates many
- Page 12 and 13:
DemographicComparisonEducation% Pop
- Page 14 and 15:
Adopted June 22, 2010will remain st
- Page 16 and 17: Adopted June 22, 2010factors for re
- Page 18 and 19: Adopted June 22, 2010strategies, in
- Page 20 and 21: Adopted June 22, 2010To facilitate
- Page 22 and 23: Adopted June 22, 2010A priority-set
- Page 24 and 25: Adopted June 22, 2010Infill Develop
- Page 26 and 27: Adopted June 22, 2010the community
- Page 28 and 29: 2Land Use CharacterAdopted June 22,
- Page 30 and 31: Adopted June 22, 2010• Strategy 3
- Page 32 and 33: Adopted June 22, 2010community char
- Page 34 and 35: Adopted June 22, 2010DesignationTab
- Page 36 and 37: Adopted June 22, 2010Summary of exi
- Page 38 and 39: Adopted June 22, 2010a priority (al
- Page 40 and 41: Adopted June 22, 2010Park Service A
- Page 42 and 43: Adopted June 22, 2010area (see Map
- Page 44 and 45: Adopted June 22, 2010environmental
- Page 46 and 47: Adopted June 22, 2010as a valuable
- Page 48 and 49: Adopted June 22, 2010c. Improve acc
- Page 50 and 51: Adopted June 22, 2010District / Dev
- Page 52 and 53: Adopted June 22, 2010Actions and In
- Page 54 and 55: Adopted June 22, 2010The “communi
- Page 56 and 57: Adopted June 22, 2010Actions and In
- Page 58 and 59: Adopted June 22, 2010building place
- Page 60 and 61: Adopted June 22, 2010during the lat
- Page 62 and 63: Adopted June 22, 2010Plan. This dis
- Page 64 and 65: Adopted June 22, 2010monotony by re
- Page 68 and 69: Adopted June 22, 2010effective in a
- Page 70 and 71: AIRPORT RDService2.2ParkAreasPARKS
- Page 72 and 73: COUNTRY CLUB RDS. OAKLAND AVEMurphy
- Page 75 and 76: Adopted June 22, 20103CommunityMobi
- Page 77 and 78: Adopted June 22, 20103.3 Existing C
- Page 79 and 80: Adopted June 22, 2010Existing Stree
- Page 81 and 82: Adopted June 22, 2010caused by turn
- Page 83 and 84: Adopted June 22, 2010secondary arte
- Page 85 and 86: Adopted June 22, 2010of traffic sig
- Page 87 and 88: Adopted June 22, 2010number and wid
- Page 89 and 90: Adopted June 22, 2010e. Coordinate
- Page 91 and 92: Adopted June 22, 2010STREETSCAPE MA
- Page 93 and 94: Adopted June 22, 2010c. Re-evaluate
- Page 95 and 96: Adopted June 22, 2010streets’ imp
- Page 97 and 98: Adopted June 22, 2010Downtown Carbo
- Page 99 and 100: COUNTRY CLUB RDN. BILLY BRYAN STS.
- Page 101 and 102: 3.3SalukiExpress RoutesTRANSIT ROUT
- Page 103 and 104: Adopted June 22, 20104Housing &Neig
- Page 105 and 106: Adopted June 22, 2010Summary of Hou
- Page 107 and 108: Adopted June 22, 2010the 1970’s.
- Page 109 and 110: Adopted June 22, 2010Figure 4.3 | O
- Page 111 and 112: Adopted June 22, 2010units. This su
- Page 113 and 114: Adopted June 22, 2010poverty, conve
- Page 115 and 116: Adopted June 22, 2010from increased
- Page 117 and 118:
Adopted June 22, 2010Rationale:In s
- Page 119 and 120:
Adopted June 22, 2010Strategy 2: Ut
- Page 121 and 122:
Adopted June 22, 2010building orien
- Page 123 and 124:
Adopted June 22, 2010Table 4.5Incom
- Page 125 and 126:
Adopted June 22, 2010including publ
- Page 127 and 128:
COUNTRY CLUB RDN. MARION STBig Mudd
- Page 129 and 130:
Big Muddy R.104.03Big Muddy R.Crab
- Page 131 and 132:
COUNTRY CLUB RDN. MARION STMurphysb
- Page 133 and 134:
Adopted June 22, 2010City of Carbon
- Page 135 and 136:
Adopted June 22, 2010City of Carbon
- Page 137 and 138:
Adopted June 22, 2010City of Carbon
- Page 139 and 140:
Adopted June 22, 2010City of Carbon
- Page 141 and 142:
Adopted June 22, 2010City of Carbon
- Page 143 and 144:
Adopted June 22, 2010City of Carbon
- Page 145 and 146:
Adopted June 22, 2010City of Carbon
- Page 147 and 148:
Adopted June 22, 2010City of Carbon
- Page 149 and 150:
Adopted June 22, 2010City of Carbon
- Page 151 and 152:
Adopted June 22, 2010City of Carbon
- Page 153 and 154:
Adopted June 22, 2010City of Carbon
- Page 155 and 156:
Adopted June 22, 2010City of Carbon
- Page 157 and 158:
Adopted June 22, 2010City of Carbon
- Page 159 and 160:
Adopted June 22, 2010City of Carbon
- Page 161 and 162:
Adopted June 22, 2010City of Carbon
- Page 163 and 164:
Adopted June 22, 2010City of Carbon
- Page 165 and 166:
Adopted June 22, 2010City of Carbon


