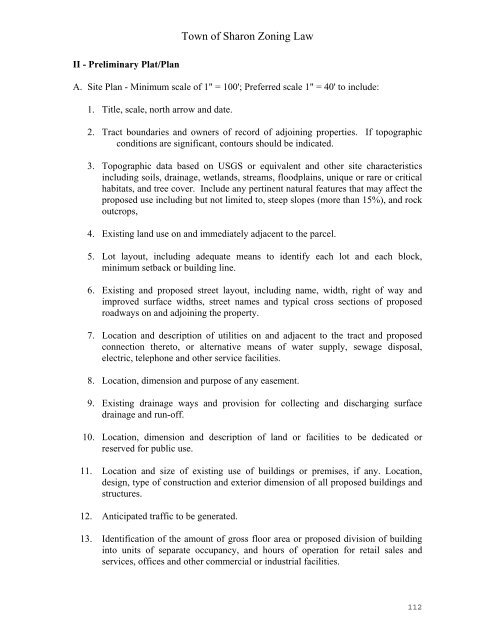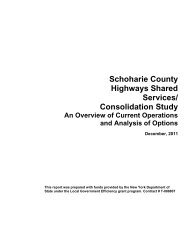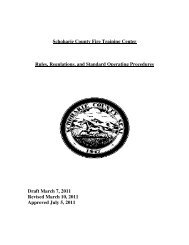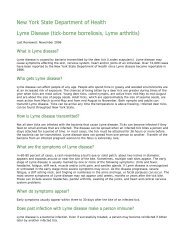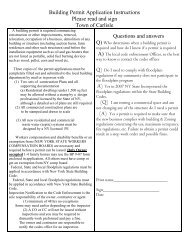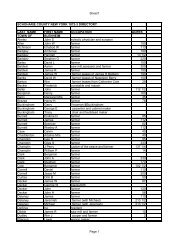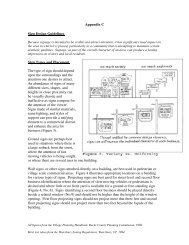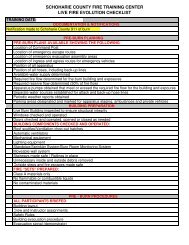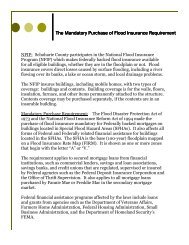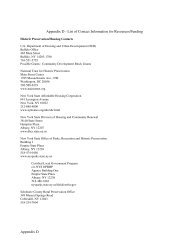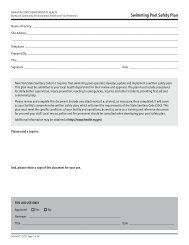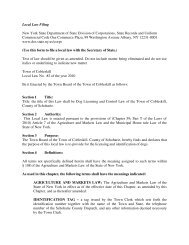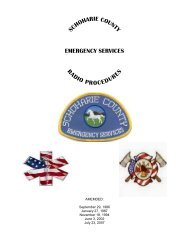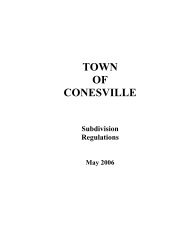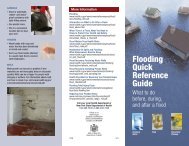TOWN OF SHARON ZONING LAW* - Schoharie County
TOWN OF SHARON ZONING LAW* - Schoharie County
TOWN OF SHARON ZONING LAW* - Schoharie County
- No tags were found...
Create successful ePaper yourself
Turn your PDF publications into a flip-book with our unique Google optimized e-Paper software.
Town of Sharon Zoning LawII - Preliminary Plat/PlanA. Site Plan - Minimum scale of 1" = 100'; Preferred scale 1" = 40' to include:1. Title, scale, north arrow and date.2. Tract boundaries and owners of record of adjoining properties. If topographicconditions are significant, contours should be indicated.3. Topographic data based on USGS or equivalent and other site characteristicsincluding soils, drainage, wetlands, streams, floodplains, unique or rare or criticalhabitats, and tree cover. Include any pertinent natural features that may affect theproposed use including but not limited to, steep slopes (more than 15%), and rockoutcrops,4. Existing land use on and immediately adjacent to the parcel.5. Lot layout, including adequate means to identify each lot and each block,minimum setback or building line.6. Existing and proposed street layout, including name, width, right of way andimproved surface widths, street names and typical cross sections of proposedroadways on and adjoining the property.7. Location and description of utilities on and adjacent to the tract and proposedconnection thereto, or alternative means of water supply, sewage disposal,electric, telephone and other service facilities.8. Location, dimension and purpose of any easement.9. Existing drainage ways and provision for collecting and discharging surfacedrainage and run-off.10. Location, dimension and description of land or facilities to be dedicated orreserved for public use.11. Location and size of existing use of buildings or premises, if any. Location,design, type of construction and exterior dimension of all proposed buildings andstructures.12. Anticipated traffic to be generated.13. Identification of the amount of gross floor area or proposed division of buildinginto units of separate occupancy, and hours of operation for retail sales andservices, offices and other commercial or industrial facilities.112


