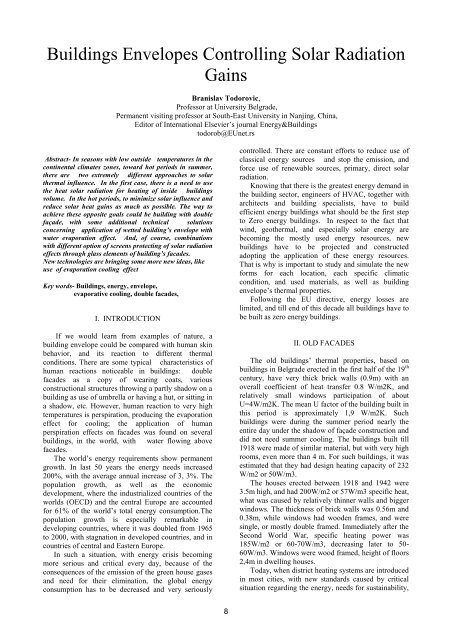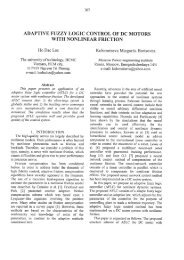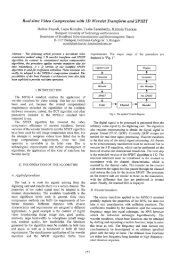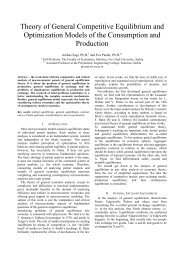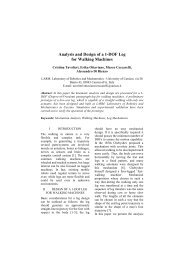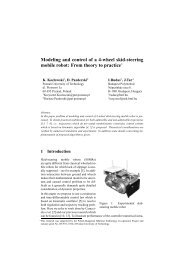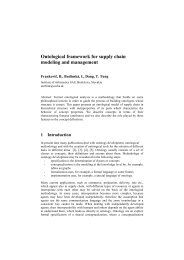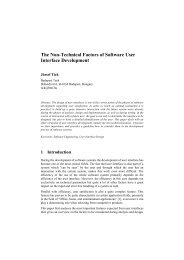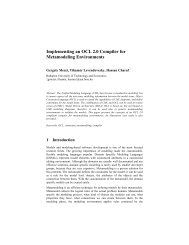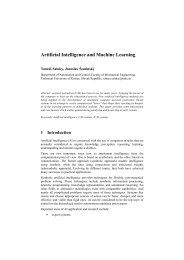Buildings Envelopes Controlling Solar RadiationGainsBranislav Todorovic,Professor at University Belgrade,Permanent visiting professor at South-East University in Nanjing, China,Editor of International Elsevier’s journal Energy&Buildingstodorob@EUnet.rsAbstract- In seasons with low outside temperatures in thecontinental climates zones, toward hot periods in summer,there are two extremely different approaches to solarthermal influence. In the first case, there is a need to usethe heat solar radiation for heating of inside buildingsvolume. In the hot periods, to minimize solar influence andreduce solar heat gains as much as possible. The way toachieve these opposite goals could be building with doublefaçade, with some additional technical solutionsconcerning application of wetted building’s envelope withwater evaporation effect. And, of course, combinationswith different option of screens protecting of solar radiationeffects through glass elements of building’s facades.New technologies are bringing some more new ideas, likeuse of evaporation cooling effectKey words- Buildings, energy, envelope,evaporative cooling, double facades,I. INTRODUCTIONIf we would learn from examples of nature, abuilding envelope could be compared with human skinbehavior, and its reaction to different thermalconditions. There are some typical characteristics ofhuman reactions noticeable in buildings: doublefacades as a copy of wearing coats, variousconstructional structures throwing a partly shadow on abuilding as use of umbrella or having a hut, or sitting ina shadow, etc. However, human reaction to very hightemperatures is perspiration, producing the evaporationeffect for cooling; the application of humanperspiration effects on facades was found on severalbuildings, in the world, with water flowing abovefacades.The world’s energy requirements show permanentgrowth. In last 50 years the energy needs increased200%, with the average annual increase of 3, 3%. Thepopulation growth, as well as the economicdevelopment, where the industrialized countries of theworlds (OECD) and the central Europe are accountedfor 61% of the world’s total energy consumption.Thepopulation growth is especially remarkable indeveloping countries, where it was doubled from 1965to 2000, with stagnation in developed countries, and incountries of central and Eastern Europe.In such a situation, with energy crisis becomingmore serious and critical every day, because of theconsequences of the emission of the green house gasesand need for their elimination, the global energyconsumption has to be decreased and very seriouslycontrolled. There are constant efforts to reduce use ofclassical energy sources and stop the emission, andforce use of renewable sources, primary, direct solarradiation.Knowing that there is the greatest energy demand inthe building sector, engineers of HVAC, together witharchitects and building specialists, have to buildefficient energy buildings what should be the first stepto Zero energy buildings. In respect to the fact thatwind, geothermal, and especially solar energy arebecoming the mostly used energy resources, newbuildings have to be projected and constructedadopting the application of these energy resources.That is why is important to study and simulate the newforms for each location, each specific climaticcondition, and used materials, as well as buildingenvelope’s thermal properties.Following the EU directive, energy losses arelimited, and till end of this decade all buildings have tobe built as zero energy buildings.II. OLD FACADESThe old buildings’ thermal properties, based onbuildings in Belgrade erected in the first half of the 19 thcentury, have very thick brick walls (0.9m) with anoverall coefficient of heat transfer 0.8 W/m2K, andrelatively small windows participation of aboutU=4W/m2K. The mean U factor of the building built inthis period is approximately 1,9 W/m2K. Suchbuildings were during the summer period nearly theentire day under the shadow of façade construction anddid not need summer cooling. The buildings built till1918 were made of similar material, but with very highrooms, even more than 4 m. For such buildings, it wasestimated that they had design heating capacity of 232W/m2 or 50W/m3.The houses erected between 1918 and 1942 were3.5m high, and had 200W/m2 or 57W/m3 specific heat,what was caused by relatively thinner walls and biggerwindows. The thickness of brick walls was 0.56m and0.38m, while windows had wooden frames, and weresingle, or mostly double framed. Immediately after theSecond World War, specific heating power was185W/m2 or 60-70W/m3, decreasing later to 50-60W/m3. Windows were wood framed, height of floors2,4m in dwelling houses.Today, when district heating systems are introducedin most cities, with new standards caused by criticalsituation regarding the energy, needs for sustainability,8
environmental protection and global warming, theenergy demands of buildings must be much lower. Thespecific heating power should be under 25 W/m3.III. MODERN FACADESThe advances of High Tech in the building sector,intelligent buildings, air-conditioning systems, newmaterials and building’s technologies, including glasstechnologies, have opened great possibilities inrealising the importance of and expressing architecturalvision, imagination, new ideas, but have also limitingenergy aspects, ecological situation, environmentprotection, sustainability or Green Building directions.The new architectural era, with computer modellingand building simulation have enabled us to analyse abuilding in its real life, predicting its dynamicbehaviour and estimating it’s energy consumption,indoor air quality, lighting, even in the projectingperiod, when building’s design is in it’s initial phase.IV. GREEN BUILDING CONCEPT AS THE FIRSTSTEP TO ZERO ENERGY BUILDINGSAs it is underlined in the ASHRAE Green Guide,the broad characteristics of good building design,encompassing both the engineering and nonengineering disciplines, might be briefly outlined asfollows: It meets the purpose and needs of thebuilding’s owners/managers and occupants, meets therequirements of health, safety and environmentalimpact as prescribed and by codes and recommendedby consensus standards Achieves good indoorenvironment quality which in turn encompasses highquality in the following dimensions: thermal comfort,indoor air quality, acoustical and visual comfort. Theyare compatible with and respectful of thecharacteristics, history, and culture of the closestsurroundings, and create the intended emotional impacton the building’s occupants and beholders.A green design proponent might be add to theabove list of the items concerning energyconservation, environmental impact, low impactemissions, and waste disposal – those verycharacteristics that are incorporated in the foregoingdefinition of green design. While this may be truesomeday, we are not there yet. There are plenty ofdesigns being built today in our region that exhibit fewor no green design characteristics. Many of these arestill characterized as well-designed buildings - largelybecause the generally accepted characteristics of gooddesign do not (at least do not yet) incorporate those ofgreen design. In summary, there are a lot of welldesigned buildings, but not exactly with all greenbuildings characteristics.The green building concept towards buildingenvelope is based on the fact that envelopes areprotecting occupants from the outside weather’sinfluence, and when it is feasible, letting its goodaspects in. Its design is a key factor that defines howwell a building and its occupants perform. Access tooutdoor views and natural light has positivepsychological and physiological effects upon thebuilding’s occupants. Analysis of the building envelopeutilizing day-lighting simulations programs can help anoptimization of building geometry, define glazingcharacteristics and provide information needed inperforming an energy analysis of the facility(ASHRAE Green Guide).V. DOUBLE BUILDIG’S FACADESFrom a “static mass” the architecture produces“adaptive” building structure, with an envelope as askin moderating heat flows. A building presents a fullyintegrated, intelligent adaptable structure, both in termsof the used material’s, their fabric, locations,information technologies and all building operationsystems. With the central control system, building’sintelligence and with defaulted values concerningenergy systems, buildings are getting characteristic ofa human body, at least in regard to the reaction tothermal conditions - but in which degree? .In a cold environment, a human body reacts bylowering blood an additional protective covercirculation toward the skin surface by the blood vesselstightening, thus conserving body’s heat and controllingit’s heat losses. That is an instinctive reaction, defaultattribute, without any conscious possibility to influenceit. But a man can improve the condition by dressings,adding thus over his body, above his skin, andacquiring thus better insulation. This human way ofadditional protection can be applied on buildings. Whycan’t they be covered with movable covers, in winter toprotect them from the wind and low outsidetemperature, and in summer from the sun, in order toreduce heat gains from the solar radiation, and soreduce the necessary energy for its air conditioning.Maybe a kind of automatic lowered shades? Orcovering a building with a second façade?There are buildings today with such doubledprotection, mostly static, like a “pullover” or a “wintercoat” on a man. Those are the double-facade buildings– additional cover is added to the main façade, usuallymade of glass. A double façade in the summer could beprotection from the sun.A winter coat or a pullover is changed by a lightmaterial blouse of the bigger size, roomy over thebody, so that the air may circulate next to the body andcool it, enabling the body to transfer a heat out of abody.In the double façade, various forms of shades,curtains, or similar devices, are put in the inter-spacefor the sun-protection, though a passage must beprovided for the outside air circulation, so that theinter-space temperatures may be as close as possible, ifnot identical, with the outside temperature.From the constructional point of view, a doublefaçadeouter envelope may be continuously extendedby covering the total height of a building, ordiscontinued with breaks at each floor level.Disregarding the height, the inter-space is opened bothat the bottom and at the top, thus providing the outdoor9
- Page 1 and 2: 4 4 th IEEE International Symposium
- Page 3 and 4: EXPRES 20124 th International Sympo
- Page 5 and 6: Application of Thermopile Technolog
- Page 7 and 8: Design of a Solar Hybrid System....
- Page 9: ___________________________________
- Page 13 and 14: But can we use the human body sweat
- Page 15 and 16: IX. REFERENCES[1] Todorovic B. Cvje
- Page 17 and 18: QQ⎛ Λt⎞=⎜⎟⎝ Λ ⎠Nt Nwh
- Page 19 and 20: Analysis of the Energy-Optimum of H
- Page 21 and 22: V. OBJECTIVE FUNCTIONThe objective
- Page 23 and 24: The Set-Up Geometry of Sun Collecto
- Page 25 and 26: continuous east-west sun collector
- Page 27 and 28: continuously measure the thermal ch
- Page 29 and 30: CEvaluation of measurement resultsA
- Page 31 and 32: Application of Thermopile Technolog
- Page 33 and 34: Temperature of the components [C]90
- Page 35 and 36: nighttime, to weather or to the cha
- Page 37 and 38: η uη u0.50.40.30.20.1T 1 - 400K0.
- Page 39 and 40: Figure 10. . SPS Concept illustrati
- Page 41 and 42: [16] Zoya B. Popović: Wireless Pow
- Page 43 and 44: 25.0020.0015.0010.005.000.00Figure
- Page 45 and 46: · ℃ 0.0738 · 1.209 0.0892
- Page 47 and 48: use may be advantageous not only in
- Page 49 and 50: To find the reasons for this disagr
- Page 51 and 52: Toward Future: Positive Net-Energy
- Page 53 and 54: EnergyPlus environment, we used mod
- Page 55 and 56: To keep future energy consumption d
- Page 57 and 58: A New Calculation Method to Analyse
- Page 59 and 60: On Fig. 3. can be seen the areas th
- Page 61 and 62:
Present and Future of Geothermal En
- Page 63 and 64:
TABLE II.THE TEMPERATURE DATA AND C
- Page 65 and 66:
Error in Water Meter Measuring at W
- Page 67 and 68:
III.RESULTS OF MEASURMENTSEach meas
- Page 69 and 70:
TABLE I.THE AVERAGE VALUE OF THERMA
- Page 71 and 72:
If the walls of the DHEs are made o
- Page 73 and 74:
Environmental External Costs Associ
- Page 75 and 76:
iodiesel production facility with a
- Page 77 and 78:
Contribution of unit processesto ex
- Page 79 and 80:
Heat Pump News in HungaryBéla Ád
- Page 81 and 82:
Thermal Comfort Measurements In Lar
- Page 83 and 84:
IV.DISCUSSIONThe sample frequencies
- Page 85 and 86:
For a Clear View of Traditional and
- Page 87 and 88:
esults in geographically distribute
- Page 89 and 90:
Design of a Solar Hybrid SystemMari
- Page 91 and 92:
Maintaining the set point temperatu
- Page 93 and 94:
Decision system theory model of ope
- Page 95 and 96:
parameter of pump in the function o
- Page 97 and 98:
Importance and Value of Predictive
- Page 99 and 100:
D. Overview of existing boiler oper
- Page 101 and 102:
HEAVY FUEL OIL FIRED, STEAMNATURAL
- Page 103 and 104:
MATHEMATICAL MODEL AND NUMERICAL SI
- Page 105 and 106:
C. Energy balance equationMathemati
- Page 107 and 108:
Discretization energy balance equat
- Page 109 and 110:
T ulf=32 º C, A - m =0.00162 kg/s,
- Page 111 and 112:
Comparison of Heat Pump and MicroCH
- Page 113 and 114:
the microCHP development. The energ
- Page 115 and 116:
control and stabilizer must be deve
- Page 117 and 118:
In Figure 1, in relation to the ord
- Page 119 and 120:
NPCC BHXOBYNI x1I x2I x3I x4LO YKYO
- Page 121 and 122:
exchange, as in reality, economies
- Page 123 and 124:
esponsibilities for consequences, o
- Page 125 and 126:
Coca-Cola Enterprise Inc had approx
- Page 127 and 128:
Flow Pattern Map for In Tube Evapor
- Page 129 and 130:
circumference with a liquid film. T
- Page 131 and 132:
Tube diameter: d 6 mm W Heat flux
- Page 133 and 134:
Realization of Concurrent Programmi
- Page 135 and 136:
applications the development, optim
- Page 137 and 138:
Renewable energy sources in automob
- Page 139 and 140:
commercial arrays can be built at b
- Page 141 and 142:
of multiple thin films produced usi
- Page 143:
EXPRES 20124 th International Sympo


