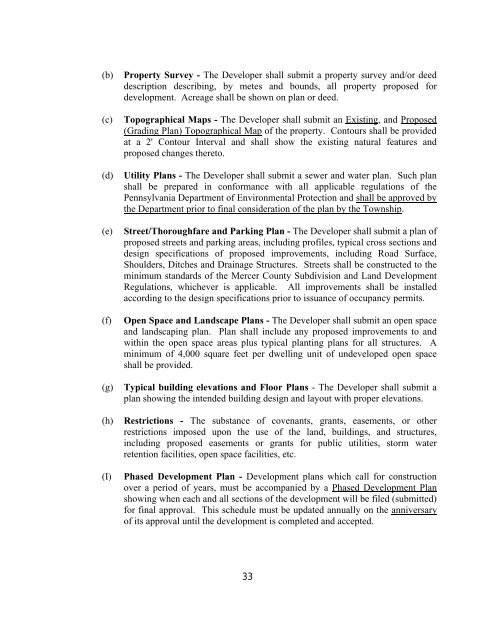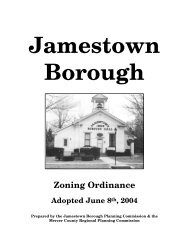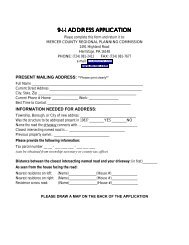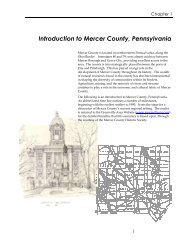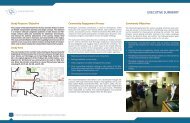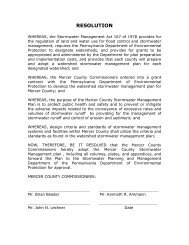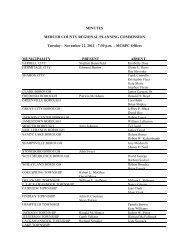Otter Creek Township Zoning Ordinance - Mercer County Regional ...
Otter Creek Township Zoning Ordinance - Mercer County Regional ...
Otter Creek Township Zoning Ordinance - Mercer County Regional ...
Create successful ePaper yourself
Turn your PDF publications into a flip-book with our unique Google optimized e-Paper software.
(b)(c)(d)(e)(f)(g)(h)(I)Property Survey - The Developer shall submit a property survey and/or deeddescription describing, by metes and bounds, all property proposed fordevelopment. Acreage shall be shown on plan or deed.Topographical Maps - The Developer shall submit an Existing, and Proposed(Grading Plan) Topographical Map of the property. Contours shall be providedat a 2' Contour Interval and shall show the existing natural features andproposed changes thereto.Utility Plans - The Developer shall submit a sewer and water plan. Such planshall be prepared in conformance with all applicable regulations of thePennsylvania Department of Environmental Protection and shall be approved bythe Department prior to final consideration of the plan by the <strong>Township</strong>.Street/Thoroughfare and Parking Plan - The Developer shall submit a plan ofproposed streets and parking areas, including profiles, typical cross sections anddesign specifications of proposed improvements, including Road Surface,Shoulders, Ditches and Drainage Structures. Streets shall be constructed to theminimum standards of the <strong>Mercer</strong> <strong>County</strong> Subdivision and Land DevelopmentRegulations, whichever is applicable. All improvements shall be installedaccording to the design specifications prior to issuance of occupancy permits.Open Space and Landscape Plans - The Developer shall submit an open spaceand landscaping plan. Plan shall include any proposed improvements to andwithin the open space areas plus typical planting plans for all structures. Aminimum of 4,000 square feet per dwelling unit of undeveloped open spaceshall be provided.Typical building elevations and Floor Plans - The Developer shall submit aplan showing the intended building design and layout with proper elevations.Restrictions - The substance of covenants, grants, easements, or otherrestrictions imposed upon the use of the land, buildings, and structures,including proposed easements or grants for public utilities, storm waterretention facilities, open space facilities, etc.Phased Development Plan - Development plans which call for constructionover a period of years, must be accompanied by a Phased Development Planshowing when each and all sections of the development will be filed (submitted)for final approval. This schedule must be updated annually on the anniversaryof its approval until the development is completed and accepted.33


