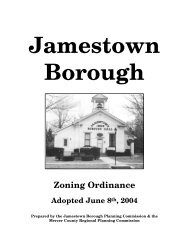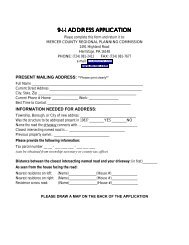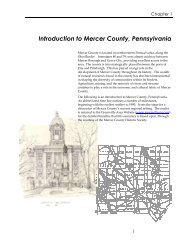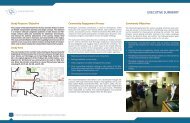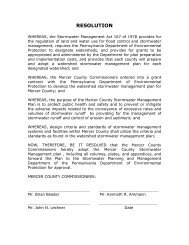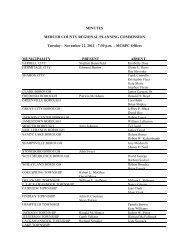Otter Creek Township Zoning Ordinance - Mercer County Regional ...
Otter Creek Township Zoning Ordinance - Mercer County Regional ...
Otter Creek Township Zoning Ordinance - Mercer County Regional ...
You also want an ePaper? Increase the reach of your titles
YUMPU automatically turns print PDFs into web optimized ePapers that Google loves.
(j)(k)Soil Erosion and Sedimentation Control Plan - Prior to final consideration ofthe plan, the Developer shall submit a Soil Conservation Service approved SoilErosion and Sedimentation Control Plan.Storm Water Management Plan - Prior to final consideration of the plan, theDeveloper shall submit a Soil Conservation Service approved Storm WaterManagement Plan. Such plan shall be prepared in accord with locally adoptedStorm Water Management Plans and/or the guidelines of the PennsylvaniaStorm Water Management Act.The foregoing shall be considered minimum requirements for conditional approval of aMulti-Family Residential Development application. Where unique design concepts orother circumstances exist requiring deviation from the format, the Developer shall submitadditional data as is necessary to completely explain the proposal.(3) Application Review - Upon receipt of a complete development application, theSupervisors shall forward one copy to the <strong>Township</strong> Planning Commission and onecopy to the <strong>Zoning</strong> Officer for review and report.Review - The <strong>Zoning</strong> Officer and Planning Commission shall review the proposeddevelopment to determine that it is in compliance with all applicable provisions of the<strong>Zoning</strong> <strong>Ordinance</strong>, the <strong>Mercer</strong> <strong>County</strong> Subdivision and Land DevelopmentRegulations, and all other applicable regulations of the <strong>Township</strong>. In the review andin addition to all other requirements of this <strong>Ordinance</strong>, the <strong>Zoning</strong> Officer andplanning Commission shall assure that the development application has provided forthe following:(a)(b)(c)(d)Interior drives and an automobile parking arrangement that prevents blockage ofvehicles entering or leaving the site and minimal conflicts betweenpedestrian/vehicular and vehicular/vehicular points of intersection or contactachieved by the use of architectural barriers.Areas for loading and unloading delivery trucks and other vehicles and for theservicing of the premises by refuse collection, fuel and other service vehiclesand shall be so arranged that they may be used without blockage or interferencewith the use of access ways or automobile parking facilities.Screened storage of any proposed outside materials that abuts any public rightof-wayand any residential district.Any proposed display of signs which does not constitute a hazard to publicsafety by reason of location, content, coloring, or manner of illumination or byany other display method so as to obstruct or detract vision at drives or freeingress from a site, window, fire escape or door.34



