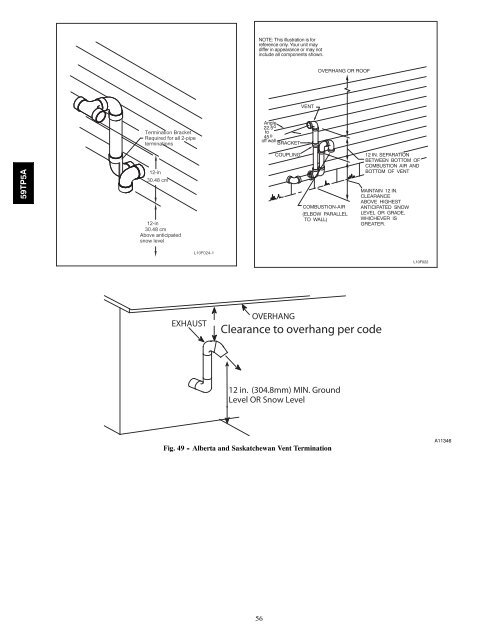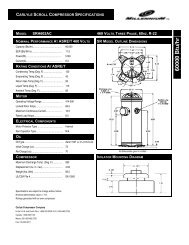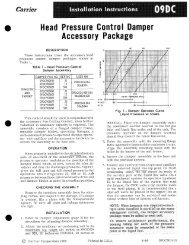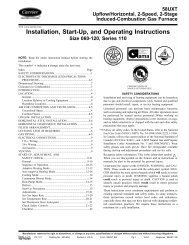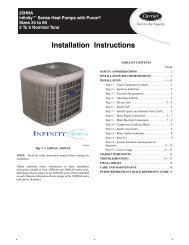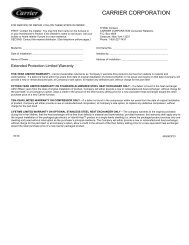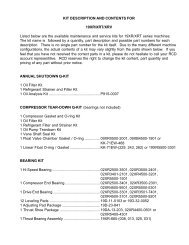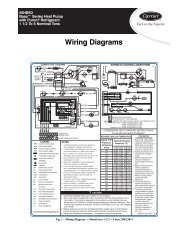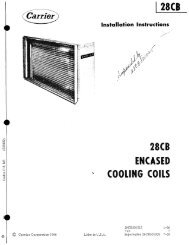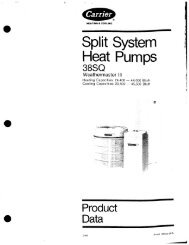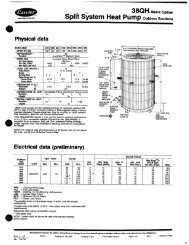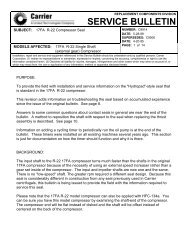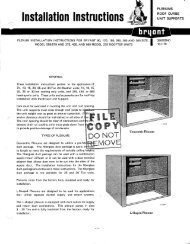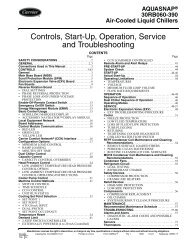warning - Docs.hvacpartners.com
warning - Docs.hvacpartners.com
warning - Docs.hvacpartners.com
You also want an ePaper? Increase the reach of your titles
YUMPU automatically turns print PDFs into web optimized ePapers that Google loves.
NOTE: This illustration is forreference only. Your unit maydiffer in appearance or may notinclude all <strong>com</strong>ponents shown.OVERHANG OR ROOFVENTAngle22.5oto45ooff wallBRACKET59TP5ACOUPLINGCOMBUSTION-AIR(ELBOW PARALLELTO WALL)12 IN. SEPARATIONBETWEEN BOTTOM OFCOMBUSTION AIR ANDBOTTOM OF VENTMAINTAIN 12 IN.CLEARANCEABOVE HIGHESTANTICIPATED SNOWLEVEL OR GRADE,WHICHEVER ISGREATER.L10F022EXHAUSTOVERHANGClearance to overhang per code12 in. (304.8mm) MIN. GroundLevel OR Snow LevelFig. 49 - Alberta and Saskatchewan Vent TerminationA1134656


