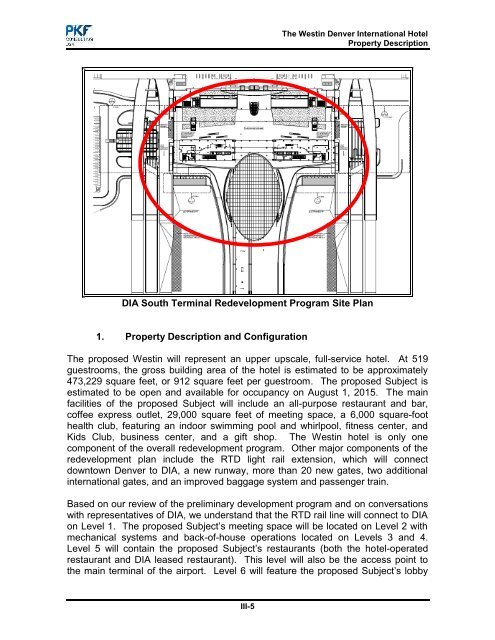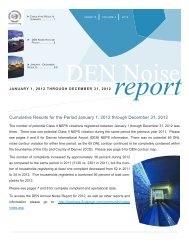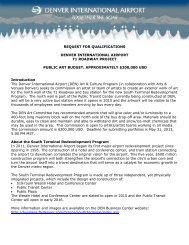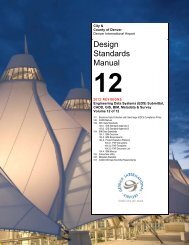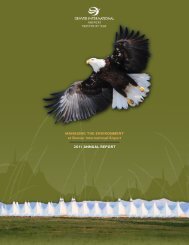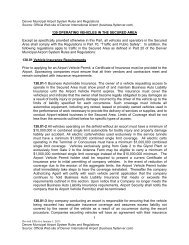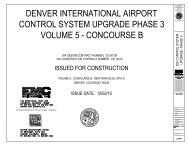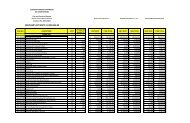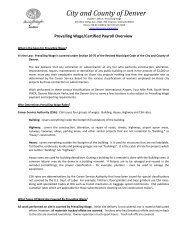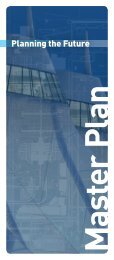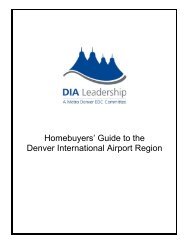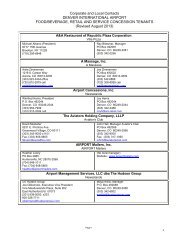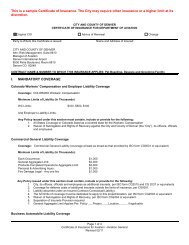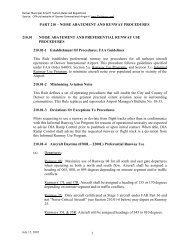PKF Hotel Market Demand and Financial Analysis - DIA Business ...
PKF Hotel Market Demand and Financial Analysis - DIA Business ...
PKF Hotel Market Demand and Financial Analysis - DIA Business ...
Create successful ePaper yourself
Turn your PDF publications into a flip-book with our unique Google optimized e-Paper software.
The Westin Denver International <strong>Hotel</strong>Property Description<strong>DIA</strong> South Terminal Redevelopment Program Site Plan1. Property Description <strong>and</strong> ConfigurationThe proposed Westin will represent an upper upscale, full-service hotel. At 519guestrooms, the gross building area of the hotel is estimated to be approximately473,229 square feet, or 912 square feet per guestroom. The proposed Subject isestimated to be open <strong>and</strong> available for occupancy on August 1, 2015. The mainfacilities of the proposed Subject will include an all-purpose restaurant <strong>and</strong> bar,coffee express outlet, 29,000 square feet of meeting space, a 6,000 square-foothealth club, featuring an indoor swimming pool <strong>and</strong> whirlpool, fitness center, <strong>and</strong>Kids Club, business center, <strong>and</strong> a gift shop. The Westin hotel is only onecomponent of the overall redevelopment program. Other major components of theredevelopment plan include the RTD light rail extension, which will connectdowntown Denver to <strong>DIA</strong>, a new runway, more than 20 new gates, two additionalinternational gates, <strong>and</strong> an improved baggage system <strong>and</strong> passenger train.Based on our review of the preliminary development program <strong>and</strong> on conversationswith representatives of <strong>DIA</strong>, we underst<strong>and</strong> that the RTD rail line will connect to <strong>DIA</strong>on Level 1. The proposed Subject’s meeting space will be located on Level 2 withmechanical systems <strong>and</strong> back-of-house operations located on Levels 3 <strong>and</strong> 4.Level 5 will contain the proposed Subject’s restaurants (both the hotel-operatedrestaurant <strong>and</strong> <strong>DIA</strong> leased restaurant). This level will also be the access point tothe main terminal of the airport. Level 6 will feature the proposed Subject’s lobbyIII-5


