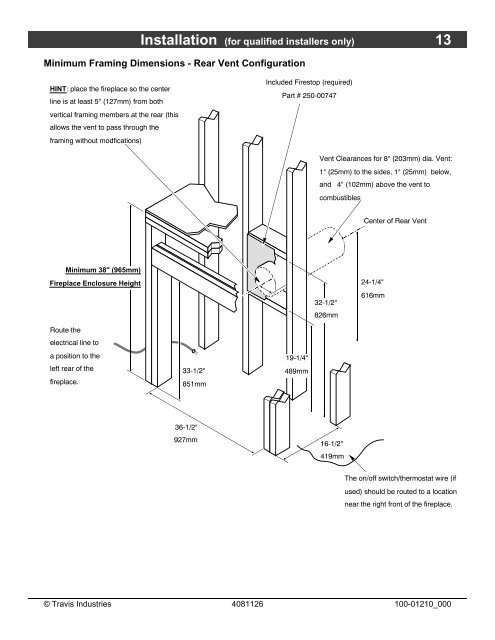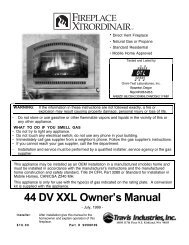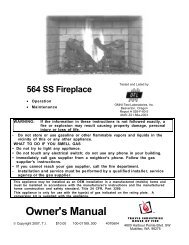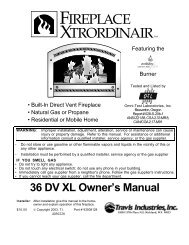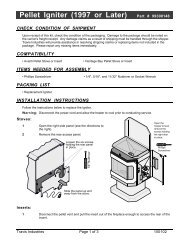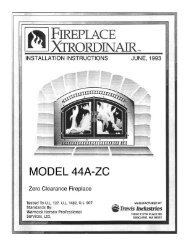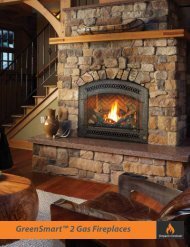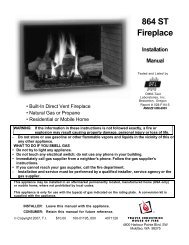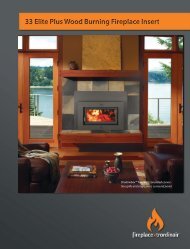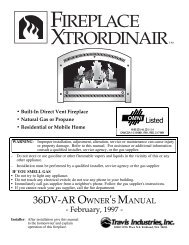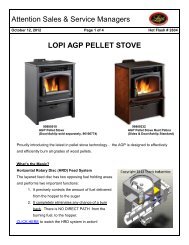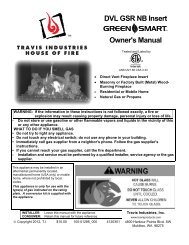Installation Manual - Fireplaces
Installation Manual - Fireplaces
Installation Manual - Fireplaces
You also want an ePaper? Increase the reach of your titles
YUMPU automatically turns print PDFs into web optimized ePapers that Google loves.
<strong>Installation</strong> (for qualified installers only) 13Minimum Framing Dimensions - Rear Vent ConfigurationHINT: place the fireplace so the centerline is at least 5" (127mm) from bothvertical framing members at the rear (thisallows the vent to pass through theframing without modfications)Included Firestop (required)Part # 250-00747Vent Clearances for 8" (203mm) dia. Vent:1" (25mm) to the sides, 1" (25mm) below,and 4" (102mm) above the vent tocombustibles.Minimum 38" (965mm)Fireplace Enclosure Height 32-1/2"826mmCenter of Rear Vent24-1/4"616mmRoute theelectrical line toa position to theleft rear of thefireplace.33-1/2"851mm19-1/4"489mm36-1/2"927mm16-1/2"419mmThe on/off switch/thermostat wire (ifused) should be routed to a locationnear the right front of the fireplace.© Travis Industries 4081126 100-01210_000


