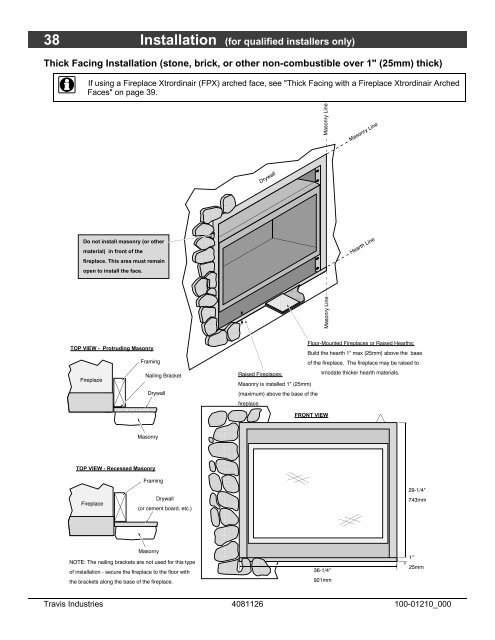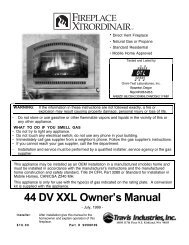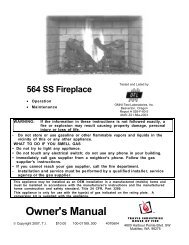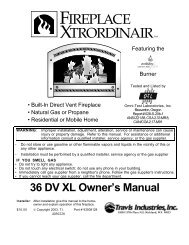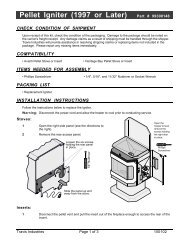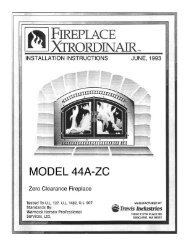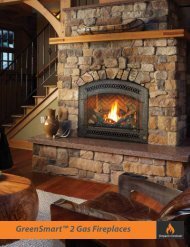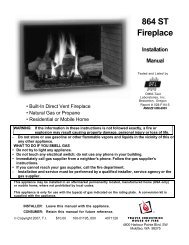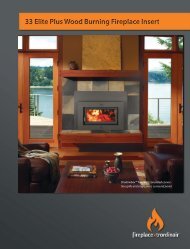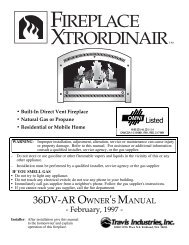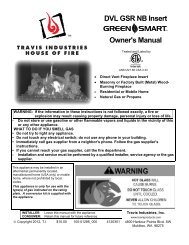Installation Manual - Fireplaces
Installation Manual - Fireplaces
Installation Manual - Fireplaces
You also want an ePaper? Increase the reach of your titles
YUMPU automatically turns print PDFs into web optimized ePapers that Google loves.
38 <strong>Installation</strong> (for qualified installers only)Thick Facing <strong>Installation</strong> (stone, brick, or other non-combustible over 1" (25mm) thick)If using a Fireplace Xtrordinair (FPX) arched face, see "Thick Facing with a Fireplace Xtrordinair ArchedFaces" on page 39.Masonry LineMasonry LineDrywallDo not install masonry (or othermaterial) in front of thefireplace. This area must remainopen to install the face.TOP VIEW - Protruding MasonryFireplaceFireplaceFramingDrywallNailing BracketMasonryTOP VIEW - Recessed MasonryFramingDrywall(or cement board, etc.)MasonryNOTE: The nailing brackets are not used for this typeof installation - secure the fireplace to the floor withthe brackets along the base of the fireplace. Masonry LineFRONT VIEW36-1/4"921mmHearth LineFloor-Mounted <strong>Fireplaces</strong> or Raised Hearths:Build the hearth 1" max (25mm) above the baseof the fireplace. The fireplace may be raised toRaised <strong>Fireplaces</strong>: accommodate thicker hearth materials.Masonry is installed 1" (25mm)(maximum) above the base of thefireplace.29-1/4"743mm1"25mmTravis Industries 4081126 100-01210_000


