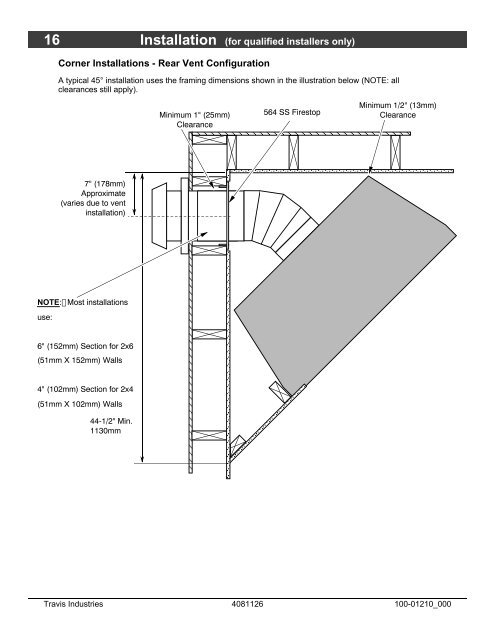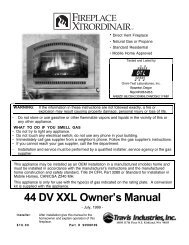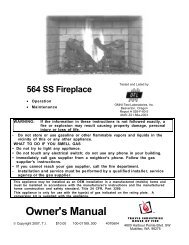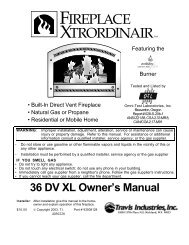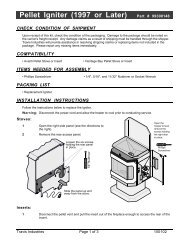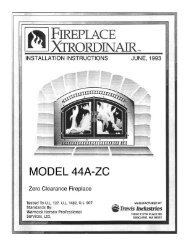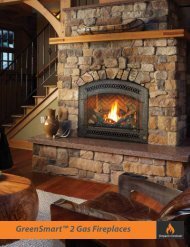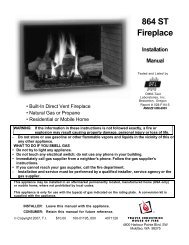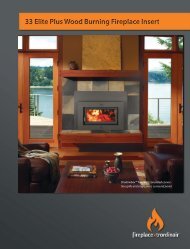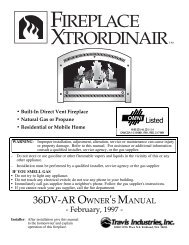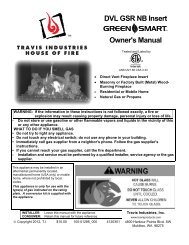Installation Manual - Fireplaces
Installation Manual - Fireplaces
Installation Manual - Fireplaces
Create successful ePaper yourself
Turn your PDF publications into a flip-book with our unique Google optimized e-Paper software.
16 <strong>Installation</strong> (for qualified installers only)Corner <strong>Installation</strong>s - Rear Vent ConfigurationA typical 45° installation uses the framing dimensions shown in the illustration below (NOTE: allclearances still apply).7" (178mm)Approximate(varies due to ventinstallation)NOTE:Most installationsuse:6" (152mm) Section for 2x6(51mm X 152mm) Walls4" (102mm) Section for 2x4(51mm X 102mm) Walls44-1/2" Min.1130mmMinimum 1" (25mm)Clearance564 SS FirestopMinimum 1/2" (13mm)ClearanceTravis Industries 4081126 100-01210_000


