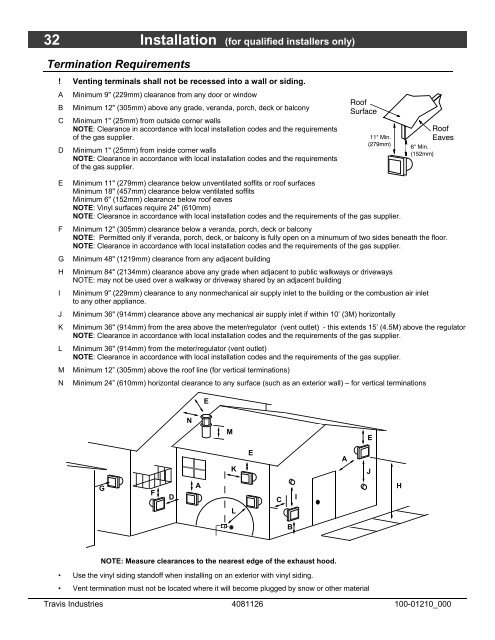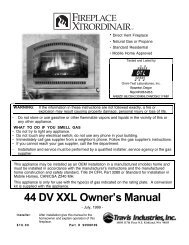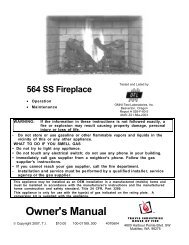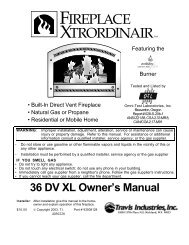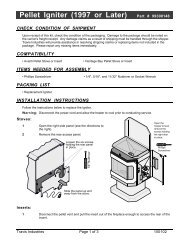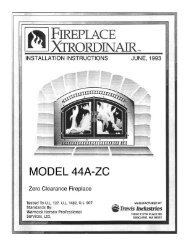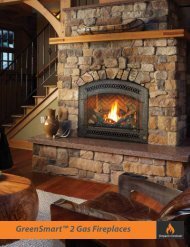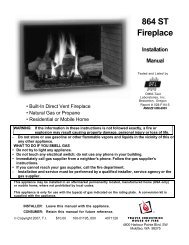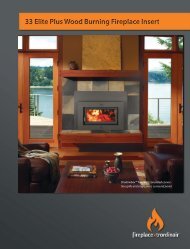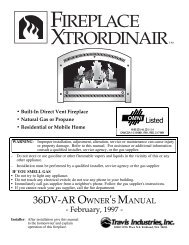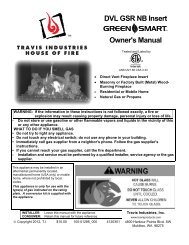Installation Manual - Fireplaces
Installation Manual - Fireplaces
Installation Manual - Fireplaces
You also want an ePaper? Increase the reach of your titles
YUMPU automatically turns print PDFs into web optimized ePapers that Google loves.
32 <strong>Installation</strong> (for qualified installers only)Termination Requirements! Venting terminals shall not be recessed into a wall or siding.ABCDMinimum 9" (229mm) clearance from any door or windowMinimum 12" (305mm) above any grade, veranda, porch, deck or balconyMinimum 1" (25mm) from outside corner wallsNOTE: Clearance in accordance with local installation codes and the requirementsof the gas supplier.Minimum 1" (25mm) from inside corner wallsNOTE: Clearance in accordance with local installation codes and the requirementsof the gas supplier.RoofSurface11" Min.(279mm)6" Min.(152mm)RoofEavesEFGHIJKLMNMinimum 11" (279mm) clearance below unventilated soffits or roof surfacesMinimum 18" (457mm) clearance below ventilated soffitsMinimum 6" (152mm) clearance below roof eavesNOTE: Vinyl surfaces require 24" (610mm)NOTE: Clearance in accordance with local installation codes and the requirements of the gas supplier.Minimum 12" (305mm) clearance below a veranda, porch, deck or balconyNOTE: Permitted only if veranda, porch, deck, or balcony is fully open on a minumum of two sides beneath the floor.NOTE: Clearance in accordance with local installation codes and the requirements of the gas supplier.Minimum 48" (1219mm) clearance from any adjacent buildingMinimum 84" (2134mm) clearance above any grade when adjacent to public walkways or drivewaysNOTE: may not be used over a walkway or driveway shared by an adjacent buildingMinimum 9" (229mm) clearance to any nonmechanical air supply inlet to the building or the combustion air inletto any other appliance.Minimum 36" (914mm) clearance above any mechanical air supply inlet if within 10’ (3M) horizontallyMinimum 36" (914mm) from the area above the meter/regulator (vent outlet) - this extends 15’ (4.5M) above the regulatorNOTE: Clearance in accordance with local installation codes and the requirements of the gas supplier.Minimum 36" (914mm) from the meter/regulator (vent outlet)NOTE: Clearance in accordance with local installation codes and the requirements of the gas supplier.Minimum 12” (305mm) above the roof line (for vertical terminations)Minimum 24” (610mm) horizontal clearance to any surface (such as an exterior wall) – for vertical terminationsENMEEAKJGFDACIHLBNOTE: Measure clearances to the nearest edge of the exhaust hood.• Use the vinyl siding standoff when installing on an exterior with vinyl siding.• Vent termination must not be located where it will become plugged by snow or other materialTravis Industries 4081126 100-01210_000


