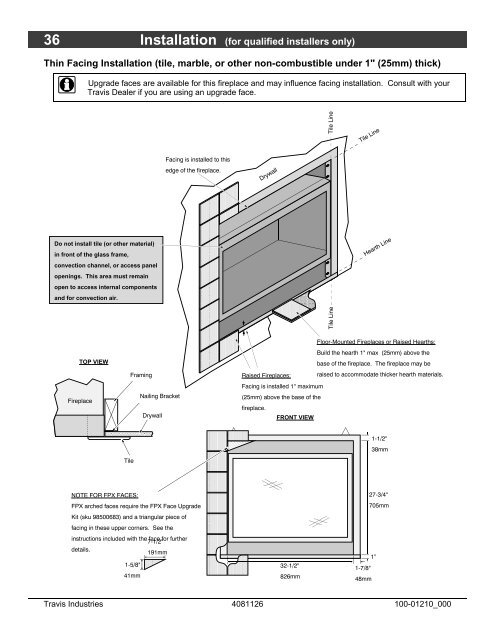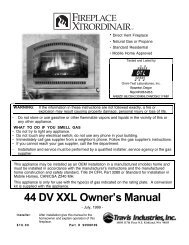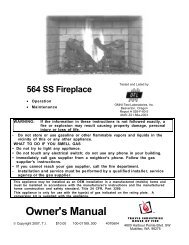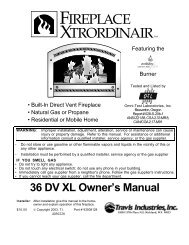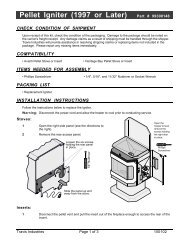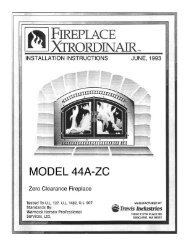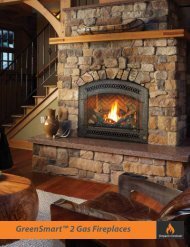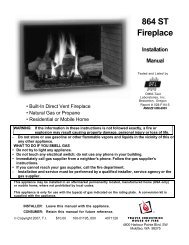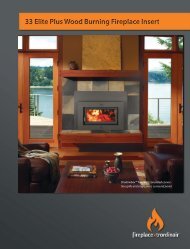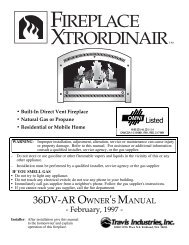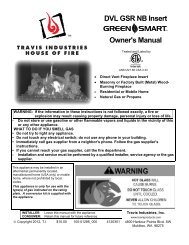Installation Manual - Fireplaces
Installation Manual - Fireplaces
Installation Manual - Fireplaces
Create successful ePaper yourself
Turn your PDF publications into a flip-book with our unique Google optimized e-Paper software.
36 <strong>Installation</strong> (for qualified installers only)Thin Facing <strong>Installation</strong> (tile, marble, or other non-combustible under 1" (25mm) thick)Upgrade faces are available for this fireplace and may influence facing installation. Consult with yourTravis Dealer if you are using an upgrade face.Tile LineTile LineDo not install tile (or other material)in front of the glass frame,convection channel, or access panelopenings. This area must remainopen to access internal componentsand for convection air.TOP VIEWFramingTileNOTE FOR FPX FACES:Facing is installed to thisedge of the fireplace.FPX arched faces require the FPX Face UpgradeKit (sku 98500683) and a triangular piece offacing in these upper corners. See theinstructions included with the7-1/2"face for furtherdetails.191mm1-5/8"41mm DrywallRaised <strong>Fireplaces</strong>:FireplaceNailing BracketFacing is installed 1" maximum(25mm) above the base of thefireplace.DrywallFRONT VIEWTile LineHearth LineFloor-Mounted <strong>Fireplaces</strong> or Raised Hearths:Build the hearth 1" max (25mm) above thebase of the fireplace. The fireplace may beraised to accommodate thicker hearth materials.1-1/2"38mm27-3/4"705mm1”32-1/2"1-7/8"826mm48mmTravis Industries 4081126 100-01210_000


