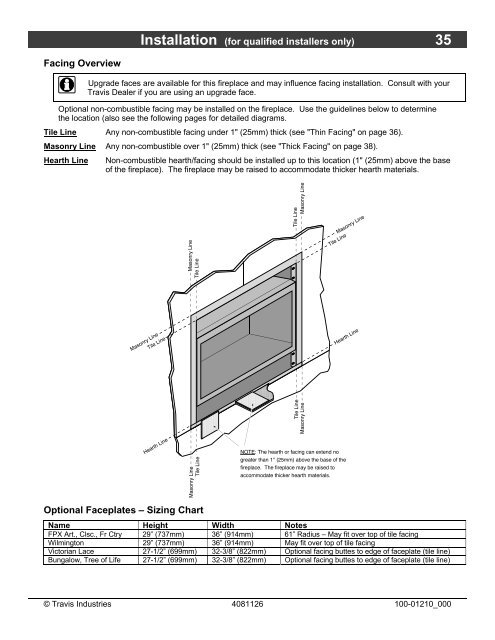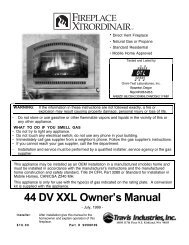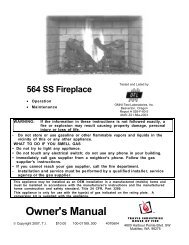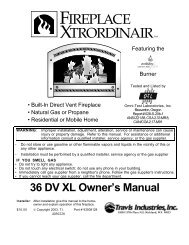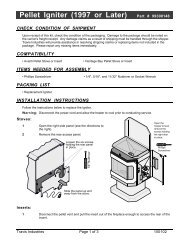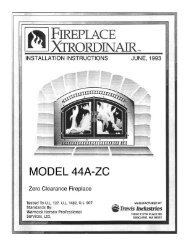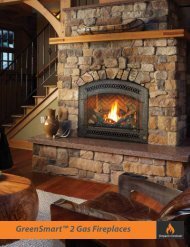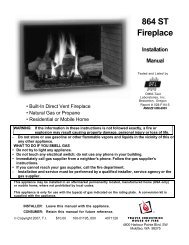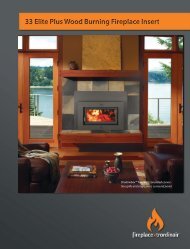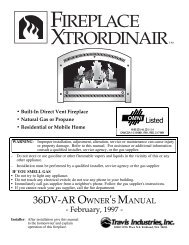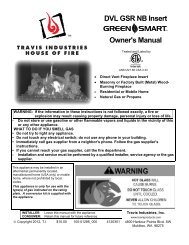Installation Manual - Fireplaces
Installation Manual - Fireplaces
Installation Manual - Fireplaces
You also want an ePaper? Increase the reach of your titles
YUMPU automatically turns print PDFs into web optimized ePapers that Google loves.
<strong>Installation</strong> (for qualified installers only) 35Facing OverviewUpgrade faces are available for this fireplace and may influence facing installation. Consult with yourTravis Dealer if you are using an upgrade face.Optional non-combustible facing may be installed on the fireplace. Use the guidelines below to determinethe location (also see the following pages for detailed diagrams.Tile Line Any non-combustible facing under 1" (25mm) thick (see "Thin Facing" on page 36).Masonry Line Any non-combustible over 1" (25mm) thick (see "Thick Facing" on page 38).Hearth LineNon-combustible hearth/facing should be installed up to this location (1" (25mm) above the baseof the fireplace). The fireplace may be raised to accommodate thicker hearth materials.Masonry LineTile LineTile LineMasonry LineTile LineMasonry LineMasonry LineTile LineHearth LineHearth LineTile LineMasonry LineTile LineMasonry LineNOTE: The hearth or facing can extend nogreater than 1'' (25mm) above the base of thefireplace. The fireplace may be raised toaccommodate thicker hearth materials.Optional Faceplates – Sizing ChartName Height Width NotesFPX Art., Clsc., Fr Ctry 29” (737mm) 36” (914mm) 61” Radius – May fit over top of tile facingWilmington 29” (737mm) 36” (914mm) May fit over top of tile facingVictorian Lace 27-1/2” (699mm) 32-3/8” (822mm) Optional facing buttes to edge of faceplate (tile line)Bungalow, Tree of Life 27-1/2” (699mm) 32-3/8” (822mm) Optional facing buttes to edge of faceplate (tile line)© Travis Industries 4081126 100-01210_000


