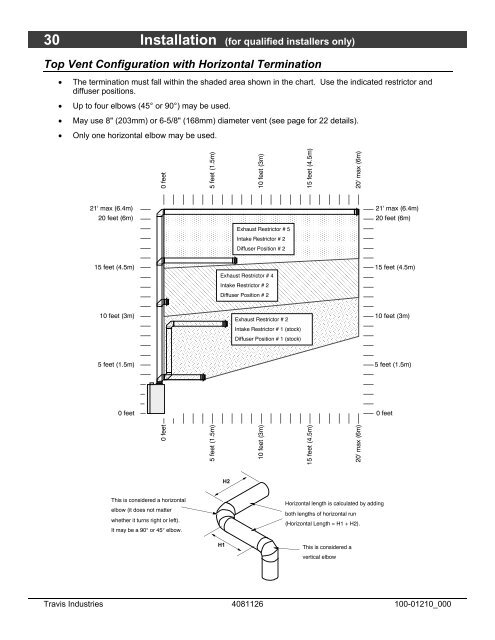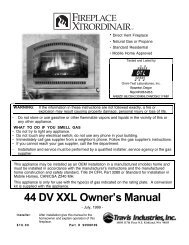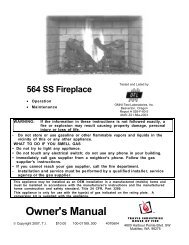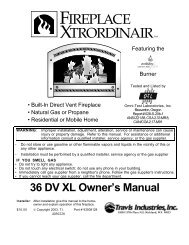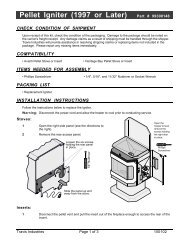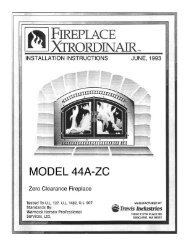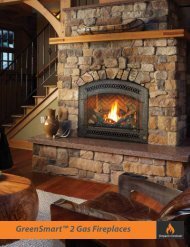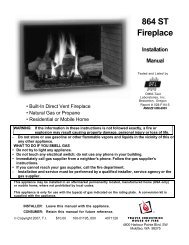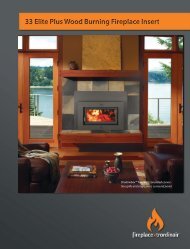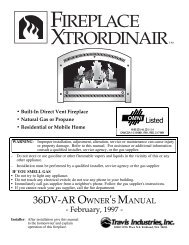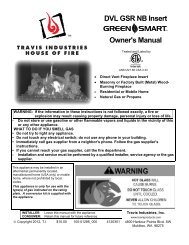Installation Manual - Fireplaces
Installation Manual - Fireplaces
Installation Manual - Fireplaces
You also want an ePaper? Increase the reach of your titles
YUMPU automatically turns print PDFs into web optimized ePapers that Google loves.
30 <strong>Installation</strong> (for qualified installers only)Top Vent Configuration with Horizontal Termination• The termination must fall within the shaded area shown in the chart. Use the indicated restrictor anddiffuser positions.• Up to four elbows (45° or 90°) may be used.• May use 8" (203mm) or 6-5/8" (168mm) diameter vent (see page for 22 details).• Only one horizontal elbow may be used.0 feet5 feet (1.5m)10 feet (3m)15 feet (4.5m)20' max (6m)21' max (6.4m)5 feet (1.5m)Exhaust Restrictor # 5Intake Restrictor # 2Diffuser Position # 2Exhaust Restrictor # 4Intake Restrictor # 2Diffuser Position # 2Exhaust Restrictor # 2Intake Restrictor # 1 (stock)Diffuser Position # 1 (stock)20 feet (6m) 20 feet (6m)15 feet (4.5m)10 feet (3m)21' max (6.4m)15 feet (4.5m)10 feet (3m)5 feet (1.5m)0 feet0 feet0 feet5 feet (1.5m)10 feet (3m)15 feet (4.5m)20' max (6m)H2This is considered a horizontalelbow (it does not matterwhether it turns right or left).It may be a 90° or 45° elbow.Horizontal length is calculated by addingboth lengths of horizontal run(Horizontal Length = H1 + H2).H1This is considered avertical elbowTravis Industries 4081126 100-01210_000


