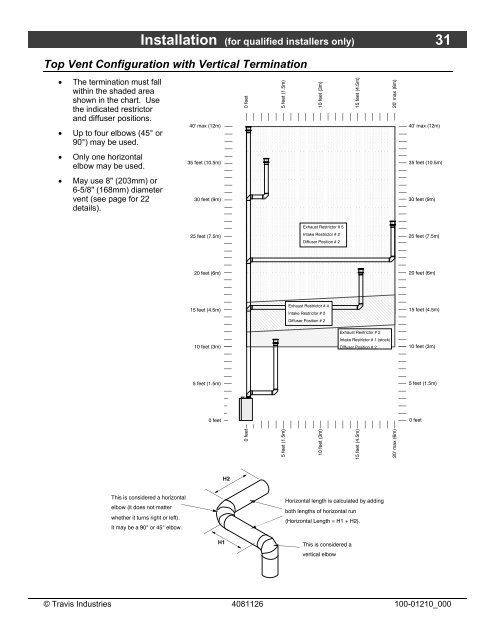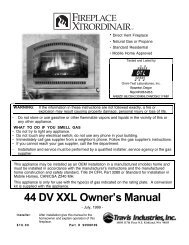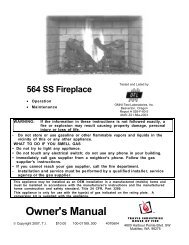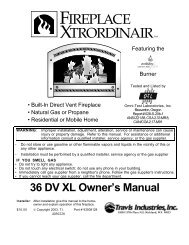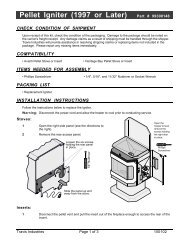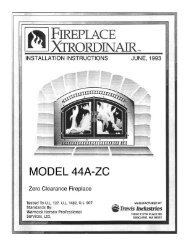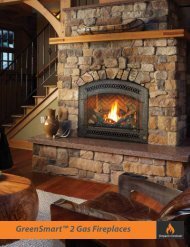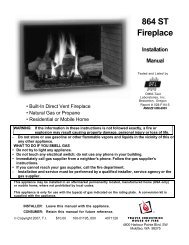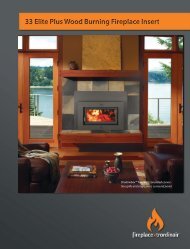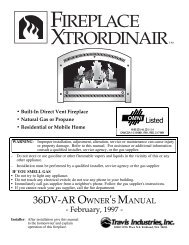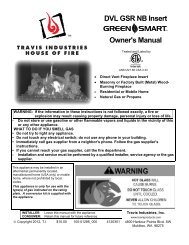Installation Manual - Fireplaces
Installation Manual - Fireplaces
Installation Manual - Fireplaces
Create successful ePaper yourself
Turn your PDF publications into a flip-book with our unique Google optimized e-Paper software.
<strong>Installation</strong> (for qualified installers only) 31Top Vent Configuration with Vertical Termination• The termination must fallwithin the shaded areashown in the chart. Usethe indicated restrictorand diffuser positions.• Up to four elbows (45° or90°) may be used.• Only one horizontalelbow may be used.• May use 8" (203mm) or6-5/8" (168mm) diametervent (see page for 22details).40' max (12m)35 feet (10.5m)30 feet (9m)25 feet (7.5m)0 feet5 feet (1.5m)10 feet (3m)15 feet (4.5m)20' max (6m)Exhaust Restrictor # 5Intake Restrictor # 2Diffuser Position # 2Exhaust Restrictor # 4Intake Restrictor # 2Diffuser Position # 2Exhaust Restrictor # 2Intake Restrictor # 1 (stock)20 feet (6m) 20 feet (6m)15 feet (4.5m)10 feet (3m)Diffuser Position # 240' max (12m)35 feet (10.5m)30 feet (9m)25 feet (7.5m)15 feet (4.5m)10 feet (3m)5 feet (1.5m)5 feet (1.5m)0 feet0 feet0 feet5 feet (1.5m)10 feet (3m)15 feet (4.5m)20' max (6m)H2This is considered a horizontalelbow (it does not matterwhether it turns right or left).It may be a 90° or 45° elbow.Horizontal length is calculated by addingboth lengths of horizontal run(Horizontal Length = H1 + H2).H1This is considered avertical elbow© Travis Industries 4081126 100-01210_000


