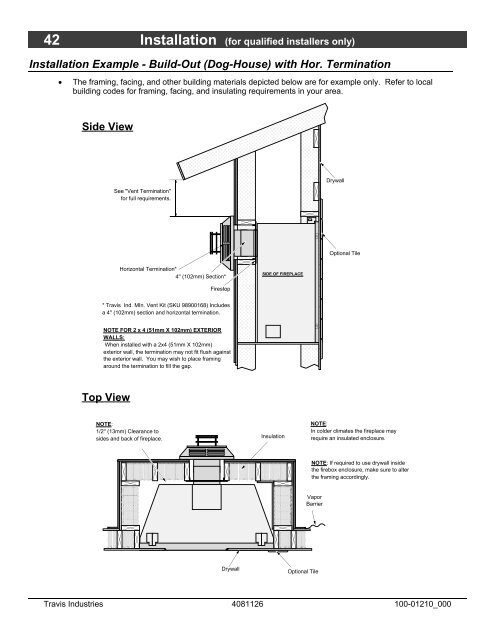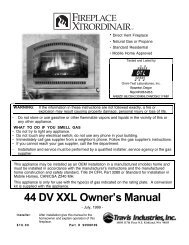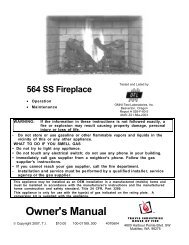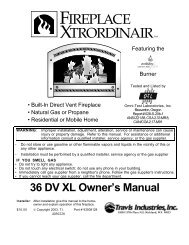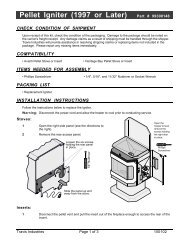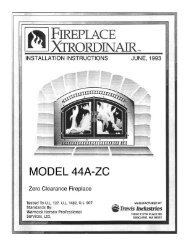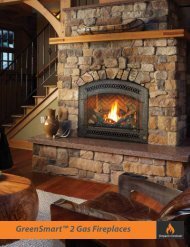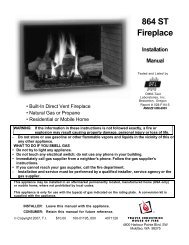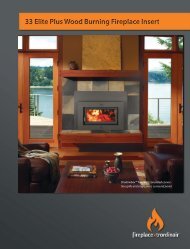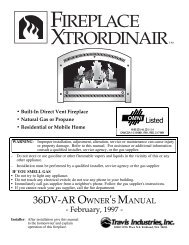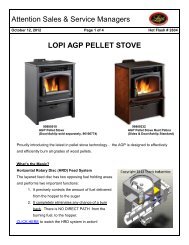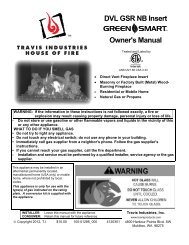Installation Manual - Fireplaces
Installation Manual - Fireplaces
Installation Manual - Fireplaces
Create successful ePaper yourself
Turn your PDF publications into a flip-book with our unique Google optimized e-Paper software.
42 <strong>Installation</strong> (for qualified installers only)<strong>Installation</strong> Example - Build-Out (Dog-House) with Hor. Termination• The framing, facing, and other building materials depicted below are for example only. Refer to localbuilding codes for framing, facing, and insulating requirements in your area.Side ViewTop ViewSee "Vent Termination"for full requirements.Horizontal Termination*4'' (102mm) Section** Travis Ind. MIn. Vent Kit (SKU 98900168) Includesa 4'' (102mm) section and horizontal termination.NOTE FOR 2 x 4 (51mm X 102mm) EXTERIORWALLS:When installed with a 2x4 (51mm X 102mm)exterior wall, the termination may not fit flush againstthe exterior wall. You may wish to place framingaround the termination to fill the gap. SIDE OF FIREPLACE Firestop DrywallOptional TileNOTE:1/2'' (13mm) Clearance tosides and back of fireplace.InsulationNOTE:In colder climates the fireplace mayrequire an insulated enclosure. DrywallOptional TileNOTE: If required to use drywall insidethe firebox enclosure, make sure to alterthe framing accordingly.VaporBarrierTravis Industries 4081126 100-01210_000


